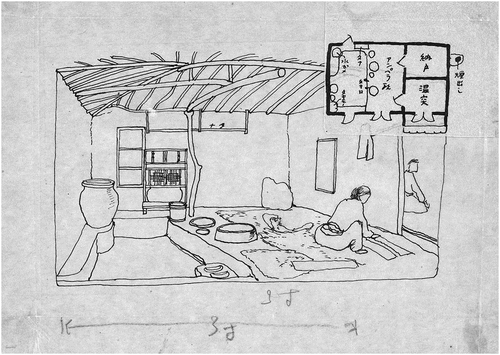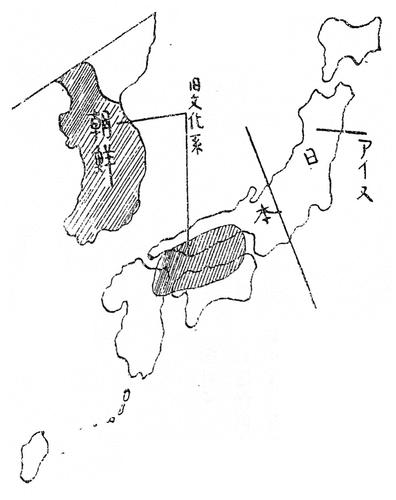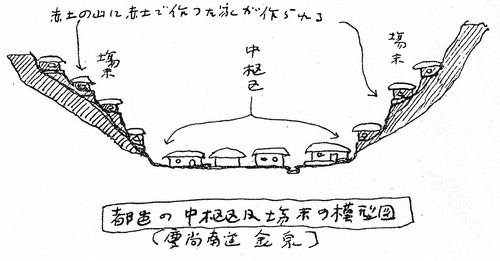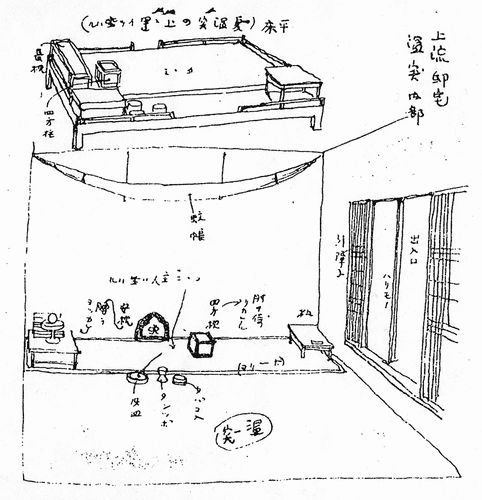ABSTRACT
When the Japanese colonial missions for Korea were fully implemented, the Japanese government-appointed researchers, specialized in traditional settlements, started to investigate Korean rural villages and vernacular housing in the early 20th century. While working on historicizing their ethnographical findings, they utilized multiple research approaches, unlike their predecessors employing only a positivistic one on seeing Korean art and building traditions. This paper aims to elucidate the aspects of early Japanese field research on Korean architectural and urban conditions. Using the hermeneutic research method, early Japanese texts and governmental reports on Korean traditional settlements are carefully read and analyzed. Consequently, this study suggests that Korean architectural and urban conditions were discovered and defined through the use of socially and culturally confronting architectural research methods present inside the Japanese academic circles. Moreover, the discovered conditions were frequently undervalued, reflecting the colonial nature of the Japanese field research. Therefore, the produced architectural and urban knowledge on Korean traditional settlements is an imaginary construct, embedded with conflicting Japanese social, cultural, and political ideals of the time.
1. Introduction
Japan’s investigations on Korean architectural traditions started with the colonial missions implemented from the early 1900s onward. Tadashi Sekino (1868–1935)—a Japanese architectural historian working with governmental enterprises – played an important role, having discovered Korean art and building traditions across the peninsula. Consequently, Sekino’s archeological research became a foundation for the subsequent studies in architecture and related fields. A recent study on Sekino’s architectural research in the Korean peninsula proved that the discovered artifacts were highly politicized, being recategorized and redefined to conform to his imaginary map of historicizing Japanese art and architectural traditions (Jung Citation2015).
Since the early 1920s, the Japanese Government-General of Korea initiated another set of projects to investigate Korean folklore and traditional customs; as a subsidiary topic, Korean traditional settlements was included. Given the limited research scope of the Japanese and Korean architectural circles of the time, the architects did not particularly take a keen interest in studying rural villages (buraku) and vernacular dwellings (minka). Consequently, Japanese folklorists, mainly Michitoshi Odauchi (1895–1954) and Wajiro Kon (1888–1973), were hired to execute the projects. Within two years, they produced a considerable body of work, including governmental official reports: Joseon buraku chosa yosatsu hokoku. dai 1-satsu (Preliminary report on the investigation of the settlements of Joseon. vol.1) and Joseon buraku chosa tokubetsu hokoku: dai 1-satsu (minka) (Special Report on the Investigation of the Settlements of Korea: Vol.1 [Vernacular dwelling]).
Fully aware of the political nature of these projects, the folklorists collected raw data from their research sites for the Japanese Government-General of Korea, to develop and implement new colonial policies. However, the tone of their writings suggested that they were highly interested in deciphering the origins of Japanese rural settlements and vernacular housing, utilizing the on-site investigations in Korea. To the best of our knowledge, thus far, no substantial study exists on the multi-faceted nature of the Japanese colonial investigations on Korean traditional settlements. Seok-Yeong Choi explored this issue but failed to reveal the complex nature of the project (Choi Citation2010).Footnote1 He simply mentioned that the Japanese Government-General of Korea did not provide specific instructions, including research methodology, nor specified its prospective outcomes. Izumi Kuroishi produced an extensive body of work on the architectural relevance of Wajiro Kon’s research; however, his early Korean expeditions were mainly studied from a perspective clarifying the succeeding Japanese efforts of reforming Japanese vernacular housing (Kuroishi Citation2014).Footnote2 This study perceives the limitations of the existing body of literature on Korean traditional settlements in the Japanese occupation periods as a set of conflicting ideas. Therefore, the author contributes to the architectural narratives from a new perspective.
2. Materials and methods
A substantial body of primary research sources is available as Japanese texts and governmental reports, including governmental official reports, such as Joseon buraku chosa yosatsu hokoku, dai 1-satsu and Joseon buraku chosa tokubetsu hokoku, dai 1-satsu (minka). The author employs the hermeneutic research method to explore their relevance and underlying intent. A thorough study reveals that the architectural understandings of the Korean traditional settlements and vernacular housing are highly imaginary constructs that were defined by the Japanese, historically, environmentally and regionally. Moreover, they represent the interactions between Japan and the West, as well as Japan and Korea in the early 20th century. In this regard, they offer several nuanced ideas, influenced by Japanese narratives of constructing its own history in relation to Korea and the world. In some cases, conflicting ideas are observed in a single source, elucidating the political nature of the discourse on Korean architectural modernity. Unless otherwise cited, all translation from Japanese is by the author.
3. The historical background of the investigations on Korean buraku (village) and minkaFootnote3 (vernacular housing)
With the onset of the March First Movement in 1919, the Japanese government realized the failure of its coercive colonial assimilation policies based on military power, so-called military rule (1910–1919)Footnote4, and started to revise them by emphasizing the microscopic realities of Korean native social conventions and systems (Kim Citation2010, 320–321; Bak Citation1998, 18–19). The Japanese Government-General of Korea first hired a Japanese sociologist, Jijun Murayama (1891–1968), to revise the perfunctory research plan of investigating old Korean customs and conventions, and devise a more practical five-year research plan (Kim Citation2010, 322). The new plan included research categories such as clothing, food, housing, occupation, ceremony, education, religion, medicine, art, play, farming, and fishing (Bak Citation1998, 18–20).
Given the growing importance of village control to prevent future Korean anti-colonial movements, in August 1920, the Japanese Government-General of Korea hired Michitoshi Odauchi as a temporary researcher to investigate the economic and social conditions of the residents of Korean village settlements (Kim Citation2010, 323). For the success of this special pilot mission, they provided him with full support for a one-month research expedition (Kim Citation2010, 328).
Odauchi specifically examined issues, such as family structure, economic and social factors, degrees of economic and social reformation, levels of autonomy, and folklore in Korean villages; he even covered the living conditions of Japanese and foreign residents in the Korean peninsula (Odauchi Citation1923, 82). Even without any research directions from the Japanese Government-General of Korea, as was normal with other such projects during this period (Kim Citation2010, 310–311), Odauchi had a clear idea of analyzing these unique characteristics by considering geographical concepts, including topography and climate. His research stance in Korea is clearly described in the first page of his final governmental report, Joseon buraku chosa yosatsu hokoku. dai 1-satsu, published by the Japanese Government-General of Korea in 1923. Odauchi said:
In every country, when a group of people reside in a specific region, the natural conditions of the land, such as topography and climate, influence not only the survival of villages, but the lives and works of the residents. The sphere of their living activities is limited to the surrounding areas
However, to investigate Korean minka (or vernacular housing), Odauchi suggested that the Japanese Government-General of Korea employ his close consociate, Wajiro Kon. Previously, the duo had collaboratively carried out field research on Japanese minka numerous times since 1917 as part of the research activities of the Hakubokai, a Japanese minka research group (Kuroishi Citation1998, 92);Footnote5 therefore, it is very likely that they shared a common environmental deterministic perspective in understanding the origins and the developments of Japanese minka. Eventually, Kon took advantage of his past experiences to explore the ways in which Korean minka developed in response to various geographical and cultural factors. In his first publication on Korean minka, “Minka to Seikatsu” (Vernacular dwelling and living, 1922) in Joseon to Kenchiku, Kon said:
When seeing and researching Korean minka by walking around many areas, the [first] idea that always comes to my mind is that the way of devising plans and building structures has something to do with the geographical characteristics of the regions. In this sense, the minka built in mountain areas are different from the ones on the plains. One more thing is that the lands have received multiple cultural influences since old times. So, the cultural history of an area can be understood by looking at the minka built in it.
As clearly reflected above, Kon’s architectural understandings of Korean minka, in terms of their designs and construction methods, consider the geographical and cultural conditions. Kon also considered Korean minka as a direct reflection of real lives of Korean people. (see ) In other words, Kon had inferred the realities of Korean people’s lives from the features of Korean minka. In the same article, he said: When investigating Korean minka, there is a chance to look at people’s daily lives inside of their homes … .a minka is a sort of frame containing people’s real lives within it (Kon Citation1924, 2).
4. Multi-Faceted aspects of Kon’s research on minka in the context of Japanese modern architectural studies
In his first publication on Korean minka, “Joseon no minka ni kansuru kenkyu ippan,” Kon expressed his personal motivation for investigating Korea – to understand the origins of Japanese minka and temples (Kon Citation1924, 3). He said: the minka styles in the Japanese east-north area, Hokuriku area, Kansai area, Nara-Osaka area are different from each other. Thus, by looking at Korean minka, I believe, I can understand the differences (Kon Citation1924, 3).
Regardless of the political aims of the Japanese Government-General of Korea, it can be concluded that Korean minka were fundamentally discovered, analyzed, and categorized (i.e., historicized) in relation to their Japanese counterparts. Kon documented numerous architectural similarities and differences between the minka throughout his research. Further, he identified the distinctive architectural characteristics of Korean minka.
Kon’s personal interest in finding the origins of Japanese minka was inspired by his exposure to the Japanese folklore studies through the influence of scholars such as Yanagita Kunio (1875–1962), a pioneer in the field. Exploring the historical origins of Japanese architecture, as a way of historicizing old architecture through forms and styles, was still very popular in mainstream Japanese architectural circles during the 1920s.
As opposed to the positivistic research trend in archaeological research at the time, which regarded only old architectural remains and relics as artifacts of certain historical periods, folklore studies gave Kon a new perspective. They enabled him to observe the ways in which these artifacts were still a part of people’s daily activities and customs within specific geographical boundaries (Kon Citation1923, 277).Footnote6 Therefore, he came up with some questions on the ethnographical origins of Japanese minka, the answers to which, he thought, he could find by exploring Korea. Kon’s unique understanding of historicity can be seen in the introduction of his article “Joseon no minka (I)” in Kenchiku Jassi (1923), wherein he compared the ethnographical approach to studying architectural history, to the archaeological one:
According to Dr. Hamada, archaeology is about researching the artifacts of human beings from the past, and Takahashi Kenji says that archaeology is about studying remains, relics and ancient materials. Folklore (ethnography) can be defined as reflecting many characteristics of human geography. So, it is very useful in considering the origins and the evolutionary history of human beings (e.g., the common ancestor theory and the multiple ancestor theory), investigating the origins of mankind, and studying the causes and results of human migrations.
Folklore is also the study of distinctive human living conditions and conventions driven by regional characteristics from the perspective of the present … So it is not only the study of the origins of contemporary human customs and conventions found in different regions, but also the imagining of the unexplained past time periods … [So far] architectural [historical] research hasn’t taken folklore and ethnography into consideration. The current situation is that it cannot be separated from archaeology. [In this sense] architectural history [in the present time] is just about understanding ancient buildings by only looking at old relics and materials through the lens of a general historical research methodology.
My folklorist position is heretical to that of contemporary researchers, even if it includes some weak points and unconfirmed suppositions. The data and analyses compiled by archaeologists are very clear and well-organized, and they don’t leave room for more questions. However, I believe a great number of unresolved issues still remain. Without merely being confined to the past, many ancient traditions are still practiced by people today. There must also be a [historical] cause for certain ethical and customary qualities [properties] found in the present time. Why does the minka in a specific region have a certain quality? There must be a geographical inevitability in the housing structure to which coincidental and radical changes are later made. [On the other hand] it is also possible that there has been a continuous influence coming from old minka traditions. By acknowledging the indivisible connection between the present and the past, folklorists carry out serious analytical investigations possible in the present time.
In this sense, folklore is not so much archaeology as anthropology, and it requires vast human imagination and creativity. There is a danger in folklore studies, however, as they are expected to produce certain discoveries impossible to achieve in archeology
Kon highly emphasized the ethnological approaches in architectural studies, because – unlike the contemporary mainstream archeological and architectural research, that focused only on the artifacts and relics from the past – they fully utilize human imaginations and creativity, encompassing a wide range of knowledge from the past to the present, highlighting regional differences and even ethical and customary qualities. Hence, Kon believed that multiple narratives on people’s lives, answering unsolved architectural issues, can be created. In addition, Kon’s folklorist stance allowed him to examine small-scale architectural elements (i.e., architectural ornaments and living tools) intimate to delicate human emotions and imaginations.
5. The position of Japanese and Korean minka in the global contextFootnote7
In his 1924 article titled “Minka to seikatsu,” Kon came up with a set of categories of minka from all over the world, and used them to explain the architectural qualities of both Korean and Japanese minka. Above all, he argued that existing minka from all over the world are made up from various environmental influences determined by topographical, climatic, moral and material differences between the East and the West (Kon Citation1924, 3). Given this premise, Kon classified minka into two main categories: cultural-historical and geographical. The former consists of two different area groups: the old culture area, located around western Russia (western Europe) and includes India, China, Korea, and Japan in the east; and the new culture area, which covers from northern Europe to America and includes the recently imported housing style in Japan (Kon Citation1924, 6). Kon analyzed the architectural differences between the old and new culture areas in detail. In “Minka to Seikatsu”, he said:
the minka in the general villages of old culture areas are built in dense clusters, so each minka is planned to catch natural sunlight in a central courtyard, which distributes it to the surrounding rooms [spaces]. They also have a strong outer surrounding wall [like a castle wall] with a small number of windows that allow [minimal] views of the outside. This type of minka was also built in ancient Egypt, Rome, and Greece, and is still found today in southern Europe.
The minka characteristics of the new culture area were developed by nomadic people and they came up a minka suited to an isolated lifestyle. By being scattered sporadically [rather than collectively] on an open field without clear site boundaries, it has room-like characteristics and rarely features spatial extensions. Influenced by the history of the minka developments of Germanic peoples, the countries in northern Europe often constructed this type of minka, which spread geographically from Germany to France via England.
The old culture area type of minka features an unblocked view from the surrounding rooms to the central courtyard. On the other hand, there is no courtyard in the case of the new culture area, so the windows open onto the exterior. The site boundaries and the minka limits intimately influence each other in an old culture area minka, whereas a new culture area minka is located in the middle of an open site so that the surrounding fence simply marks the boundaries of the site
As shown above, Kon first used the archeological research approaches found in the global context, in analyzing vernacular housing, even if he himself criticized the methods in his studies. In particular, he carefully examined placement of the courtyard in relation to the interior as well as that of the windows to the exterior. Sometimes, site conditions were taken into consideration; nevertheless, they did not reveal detailed architectural qualities, including simple ideas of views and demarcations. These approaches were also implemented in other venues by analyzing stylistic qualities of Korean and Japanese minka in relation to similar housing typologies found in the neighboring areas.
According to Kon, Korean minka (except for those developed in the far-north regions [Kon Citation1924, 7]Footnote8) and Japanese minka are generally included in old culture area together. (see ) This is particularly evident in the placement of rooms and windows around a courtyard, common to both the cultures (Kon Citation1923, 299). In “Chosen no minka ni kansuru kenkyu ippan” [Regarding the study related to Joseon vernacular housing], he specifically said:
Together with the way that windows are made, the site plans of the minka in the Nara, Osaka, Shikoku, Chugoku and Setonaikai regions are very similar to those found in Gyeongseong
Together with people from Joseon Sotokufu, I investigated [Korean minka] in Kaesong. Specifically I selected traditional minka owned by people with diverse occupations and scrutinized the windows and the structure of the minka. I had a feeling that Japanese machiya [shop house] from the Nara, Heian and Asuka periods were developed from them. (I was very delighted to find this.) … . the central courtyard present in Kaesong minka is very similar to those in Japanese machiya and it is also found in the minka of Greece, Rome and Egypt. I don’t have enough knowledge on China, but I think the Chinese also have the same way of placing a courtyard in the center of a minka, with the rooms arranged around it (See )
Figure 3. A comparison of a Korean minka in Gyeongseong (Seoul) with a Japanese one in Nara. Kon, Joseon no minka ni kansuru kenkyu ippan, 5.
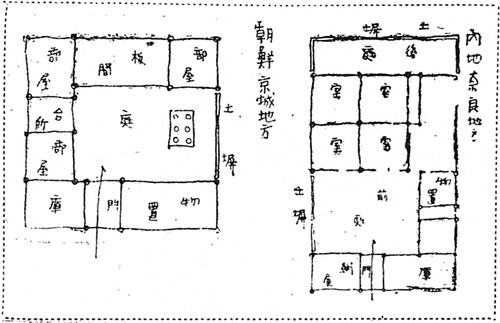
Furthermore, to complement the limitations of the archeological approaches, Kon took into consideration detailed topographic and climatic influences, and devised another conclusion, that Korean minka—in particular from the far northern geographical regions – also developed differently from the Japanese. To support this theory, he suggested another set of categories for minka around the world (the second geographical category) consisting of four different terrains: “mountainous,” “oceanic,” “desert,” and “cold.” Kon elaborated on this theme in both “Joseon no minka (I)” and “Minka to Seikatsu”:
[the] desert area starts in north-east Africa and continues to Mongolia and even to the end of Manchuria. These regions lie in one [straight] continuous line going to the East. The minka on this line have entirely the same architectural qualities. … heading south from Japan, beyond the islands in the South Sea, there is an area subject to heavy rainfall and many rows of houses have the same architectural shape here. I call this region the oceanic area. … in the north, the areas between Siberia and Alaska and across the north tip of America beyond Greenland, there is a set of common architectural characteristics. I call these regions cold area(s). … here and there, high mountain areas exist in every part of the world, and a common type of minka is often found in these regions
Kon concluded that Korean minka, especially those found in the far northern regions, have characteristics belonging to both the cold and the desert areas, whereas Japanese minka are adapted to oceanic areas. Considering Korea’s climate and its people’s lifestyles, Kon suggested that Korean minka are very continental (Kon Citation1924, 6). He also identified architectural differences among Korean minka with efficient traditional floor heating system [ondol] common in the northern provinces of Korea. In “Chosen no minka ni kansuru kenkyu ippan”, Kon said:
The methods of minka construction in Korea’s northern regions are different from the ones found in the southern provinces. (Although I haven’t visited the southern areas, yet.) There is little difference in minka plannings in Gyeongseong (Seoul) as compared to those of the [adjacent] northern areas. However, the way of planning rooms in the areas near Hamhung [which is in the far north] is very different from that found in Gyeongseong
Kon analyzed Korean and Japanese minka by employing the archeological and ethnographic research approaches and hypothesized their common stylistic qualities found across the world, as well as their unique architectural qualities in relation to their regional, topographical, climatic, and construction techniques. Kon posited evolving architectural narratives by interacting with and challenging the architectural knowledge of the time.
6. Discovery of Korean traditional cities and minka
6.1. Traditional Korean cities
Kon meticulously examined typical Korean topographical characteristics to explain the formation of the major Korean traditional major cities, such as Gyeongseong and Kaesong (capitals of former Korean dynasties), and Gimcheon (a provincial center). Specifically, he analyzed the ways in which mountains, hills, rivers and creeks create distinctive conditions in urban Korean settlements, where a central district (with palaces) and the outskirts are woven through with a web of streets, along which the residential areas occupied by different social classes. In “Joseon no minka (I)”, Kon said:
Gyeongseong is located between Bukhansan and the Han River … . Kaesong (Pyeongyang) is surrounded by Songaksan [Mountain] and its foothills. The site of Kaesong was chosen by divination, and the (U-shaped) city is bordered by a gently flowing river called Ungyecheon. I think that the [natural] conditions of one of Korea’s regional capitals, Gimcheon, are the same as those of the above-mentioned cities. … And Gimcheon has many characteristics very different from the peculiarities of modern cities. So, regarding traditional Korean cities, the following explanations are possible. The U-shaped downtown district with its crisscrossing streets is placed at the center of the entire civic area, where old palaces and major buildings were built among the foothills; not only do they have high mountains at their back, but they also look down over the lower districts of the area. The planned street-divisions also start from the palaces and gradually extend over the mountainsides, even to the mountain peaks. The city outskirts are located between the mountainsides and the peaks, and are home to stragglers and poor people. … It is possible to think that these facts are not common characteristics for general modern cities, but they are seen in many traditional Korean cities
Although the Korean traditional cities look similar in terms of forms and styles, it is evident that each of them was built considering the various topographical conditions surrounding the city. (see ) Accordingly, Kon’s narratives were formulated in such a manner as to deliver his unique architectural understandings of them, which highlights the characteristics of the ethnographical approaches, including the minutest details.
6.2. Korean minka on the outskirts
Analyzing the lower-class Korean minka located on the city peripheries, Kon observed the use of specific architectural materials in relation to altitudinal locations. He determined that the material changed from clay to rock to wood, with the rise in altitude. (see ) Kon conjectured that wood is rarely used in Korean minka not only because of its natural scarcity in the region but also because of its reckless overconsumption as fuel. In the same article, he wrote:
Trees don’t grow well in Korea. But the most important reason [for not seeing trees in Korea] is that people cut trees recklessly.
Most of Korean mountains are bald so there is no place to grow wood in Korea. There are no trees in the plains, either. … Because of the difficulty of finding wood in Korea, poor people use clay to make their minka
Figure 5. A sketch showing use of a specific architectural material (clay, rock and wood) for Korean low-class minka in relation to its altitudinal location. Kon, Joseon no minka (I), 306.
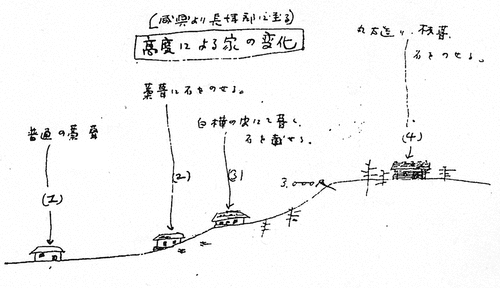
Challenging the contemporary Japanese criticism of the architectural conditions of lower-class Korean minka, Kon highlighted their superior dwelling qualities, especially given their location on higher altitudes. (see ) He appreciated the quality of living and the residents’ kind demeanors in such lower-class Korean minka, contrasting them with the poor life conditions evident in general lower-class dwelling in low-lying industrial areas.
Figure 6. A picture showing a well-arranged Korean low-class minka district in Kaesong. Chosen buraku chosa tokubetsu hokoku: dai 1-satsu (minka).
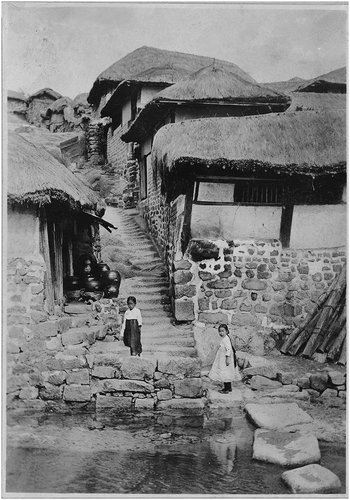
In “Joseon no minka (I),” he said:
Generally, slums have dirty and unhealthy dwelling conditions. However, Korean slums sit on higher ground, so their sewage flows into central districts where middle- and upper-class people reside. Every lower-class Korean minka is like a villa and it has very good views. They also have a real healthy beauty and a view of scenery that provides enjoyment and feeds the imagination. As written previously, Korean slums don’t inspire uncomfortable feelings
On another occasion, he said:
The people living in Korean slums don’t use any defiant gestures, as the Japanese people do. Even if Korean slums appear to be sites of anxiety and discomfort, they still maintain a very bright (interior) atmosphere
While analyzing the lower-class Korean minka, Kon tried to describe the architectural atmosphere created inside them, which had an important bearing on the emotions and even gestures of the Korean residents. Kon conceived new architectural relevance of Korean minka, different from the contemporary stylistic understandings of them popular among the mainstream Japanese architects.
6.3. Korean minka in the central district
To understand the distinctive architectural qualities of middle- and upper-class Korean minka, Kon considered traditional Korean social conventions, such as the strict separation of men from women, and outsiders from insiders (Kon Citation1922, 11). Furthermore, he observed the everyday activities and lifestyles of Korean people, such as work and even ways of storing and displaying daily supplies, decorative ornaments, and artwork. In this context, Kon expanded the contemporary understandings of the realm of architecture by including small household items and artifacts that reflect human imagination and creativity. (see ) In “Joseon no minka (I),” Kon said:
there are many decorative objects inside and outside the minka, and they [the artifacts and the house] become one art piece together. In the middle of the room, it is possible for guests to see and enjoy the artworks appreciated by the minka’s owner. They sit and enjoy them together. Korean art reflects a solitary and delicate beauty
Figure 7. Sketches of interior household items in Korean middle-class minka. Chosen buraku chosa tokubetsu hokoku: dai 1-satsu (minka).
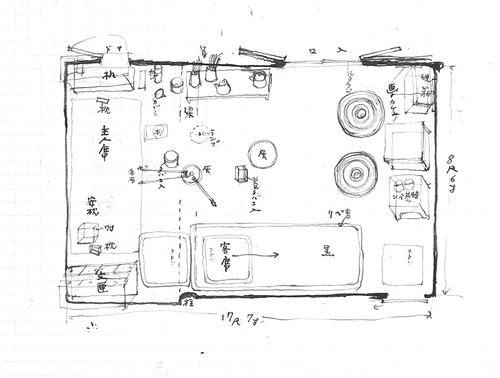
Notably, Kon’s descriptive analyses are highly phenomenological in expressing his personal impressions of the everyday lives of Korean people and their dwelling environments, including even sounds created in them (Kuroishi Citation1998, 144–145). In the same article, he said:
Everyone who travels to Korea thinks that Korean clothes [for both women and men] are very white, like cranes and herons. Also, being visibly dirty is very dishonorable, and is often criticized in Korea. In the daytime, the women gather by sandy streams and with almost martial discipline they carry out their daily ritual of cleaning their family’s clothes. At night, they work at home by fulling cloth. The sound of it creates a beautiful atmosphere in the surrounding area
In “Chosen no minka ni kansuru kenkyu ippan,” Kon talked about a intimate atmosphere of middle-class Korean housewives’ rooms, drawing the attentions of the emotive readers:
So the housewife’s room in a [middle-class] Korean minka doesn’t face the south; instead it is attached to the kitchen planned in the north. The housewife’s room is totally invisible to the eyes of guests and outsiders
Kon’s constant fascination with Korean middle-class minka is revealed in “Joseon no minka (I)”:
I saw many [middle-class] Korean minka by walking around [the selected Korean villages]. When I saw inside one for the first time, I realized that it was very cute and neatly organized. And it also had very beautiful [architectural] characteristics. My first impressions of Korean minka lasted till the end … .the clean interior conditions were achieved by the use of ondol. … the custom of keeping clean was also seen in people’s [clean] clothes. It was really surprising
A similar approach was found in the following paragraph describing upper-class Korean minka:
The lives of upper-class Korean people, as seen in traditional Korean arts, have a sort of solitary and sensitive beauty. They are also a source of pride. Upper-class Koreans try to serve their guests without making any mistakes, and this is found in every aspect of their daily activities. One might say that decorative beauty gives elegance to their lives. And their minka have the same quality (see )
Finally, Kon compared the unique minka that upper-class Korean people developed in relation to their peculiar living customs, to the Japanese villas from various historical periods, such as the Japanese bakufu (feudal) and dynastic eras. His original intention to understand Japanese minka through their Korean counterparts is reflected here, describing the Korean minka and their traditional ways of living as relatively under-developed and self-indulgent.
In ‘Joseon no minka (I)’ Kon said:
Compared to Japanese villas, upper-class Korean villas have no storage space. All of a family’s possessions, such as paintings, flowers and even household items, are visibly displayed in the rooms, or hung on the walls. More surprising is that paintings drawn by famous people are also displayed on the walls.
Using them to satisfy the extravagant appetites of upper-class people is very strange. These characteristics are not found in upper-class Japanese villas from the bakufu periods (the Japanese feudal eras), when people criticized the enjoyment of Korean style as very feminine.
So, it can be concluded that the lives of upper-class Korean people are in some ways similar to those of the Japanese during the dynasty periods. Upper-class Korean villas are not antique and they are made solely for enjoying pure decorations. They also have an [unique] atmosphere like the one found in an interesting dream world
Kon’s constructed narratives describing Korean people’s lives and minka carry a colonialist perspective, believing and portraying them to be inferior or under-developed. Sometimes, they are expressed through discriminatory terms and expressions. Therefore, Kon’s understandings of Korean minka were inevitably influenced by the Japanese government missions to otherize native Korean customs and culture. Regardless, his perceptions were constantly challenged and modified as the research progressed, eventually creating nuanced ideas.
7. Conclusions
Given the small number of Japanese studies on Korean minka published before the 1920s, Kon’s interest in this subject was rare among Japanese architects of the time. Even those hired by the Japanese Government-General of Korea in the early colonial years did not pay great attention to the Korean minka. The Japanese Government-General of Korea hired many Japanese architectural historians on a temporary basis, who mostly investigated old art and architectural traditions from various ancient Korean periods, which were useful in devising colonial assimilation propaganda.
Odauchi and Kon first visited the Korean peninsula to carry out special colonial missions implemented by the Japanese Government-General of Korea, around the beginning of the cultural rule (1919–1931). However, their research intentions developed parallelly with the Japanese nationalistic obsessions in looking for its historical origins to be par with the West.Footnote9 In this social and cultural climate, Kon investigated the origins of Japanese minka through Korean counterparts and identified similarities and differences between them.
Kon analyzed the Korean and Japanese minka by employing archeological and ethnographic research approaches, hypothesizing their common stylistic qualities that are found across the world, as well as their unique architectural qualities in relation to their regional, topographical, climatic, and construction techniques. In particular, Kon emphasized the ethnological approaches in architectural studies, because unlike the contemporary mainstream archeological and architectural research that focused only on the artifacts and relics from the past, they fully utilized human imaginations and creativity, encompassing a wide range of knowledge from the past to the present, highlighting regional differences and even ethical and customary qualities.
While analyzing Korean minka, Kon tried to describe the architectural atmosphere created inside them, which had an important bearing on the emotions and even gestures of Korean residents. He conceived a new architectural relevance of the Korean minka that is different from the contemporary stylistic understanding of them among mainstream Japanese architects. Hence, Kon expanded the contemporary understanding of the realm of architecture by including small household items and artifacts that reflect human imagination and creativity.
Kon’s nationalistic interest in Korean minka gradually changed. Unlike the other contemporary Japanese architectural researchers temporarily hired by the Japanese Government-General of Korea, he was fascinated by the native Korean living customs and dwelling conditions that he discovered in the course of his research. Nevertheless, Kon was not entirely free from the Japanese colonialist perspective, when examining the Korean traditional ways of living, and this sometimes led to the creation of ambivalent ideas.
To conclude, the architectural understandings of Korean traditional settlements and vernacular housing first came to light through a series of seemingly discursive narratives. They reflected the conflicting contemporary Japanese knowledge circulated in the academic and governmental circles. Moreover, polemical views, such as personal interests as well as the Japanese colonial perspectives, were involved in constructing them. In this regard, the constructed narratives are not definitive forms of knowledge, but rather, an imaginary one that is susceptible of being changed in relation to shifting politics of our era. The current research’s limitation is that it did not include how Kon’s architectural legacy has survived in the works of the first generation of Korean architects and architectural researchers. Moreover, it requires further studies to reveal how the originally produced narratives on Korean traditional settlements have evolved since Korea encountered the politics of a new world after the colonial periods.
Disclosure statement
No potential conflict of interest was reported by the author(s).
Additional information
Funding
Notes
1 Choi focused on revealing the colonial aspects of the Japanese research project.
2 Kuroishi’s scholarly contribution to reveal Wajiro Kon’s extensive field research is recognized. Her works mainly include Kon’s research on the Japanese vernacular housing as well as his research method modernology employed in recording Japanese modern architectural and urban contexts. She produced an essay on Kon’s research on Korean minka.
3 The term Minka is a Japanese word for vernacular housing. Minka doesn’t represent specific architectural styles and forms. Hanok is a stylistic term indicating Korean-style housing and it is used to differentiate this style from Yangok, which is a new word for indicating Western-style housing that emerged after the colonial periods.
4 There had been three different periods in Japan’s colonization of the Korean peninsula since the annexation in 1910. The first period, in the 1910s, fostered military rule, the second, in the 1920s, cultural rule, and the third, in the 1930s and 1940s, total mobilization.
5 Izumi Kuroishi said Kon joined Hakubokai as a research assistant.
6 Kon wanted to examine the ways in which the actual lives of Korean people had been developed from the past.
7 Kon was interested in placing Japan and Korea in the geographical context of toyo (the East) that Kakuzo Okakura previously imagined. From 1907 to 1912, Kon attended Tokyo Bijutsu Gakko (Tokyo School of Fine Arts) that Okakura helped for its establishment. For more on the concept of toyo, see Tanaka, S. 1993. Japan’s Orient. Berkeley, Los Angeles, London: University of California Press, 34.
8 Kon argued that Korean minka has characteristics of being included the in old culture area. However, the ones developed by nomadic people in the far north regions are included in the new culture area.
9 For more, see Oguma, E. 2002. A genealogy of ‘Japanese’ self-images. Melbourne, Trans Pacific Press; Portland, Or., Distributor, International Specialized Book Services.
References
- Bak, H. S. 1998. “Ilje eui sikminji chosa giguwa chosaja (Japanese Colonialism and the Organization for Socio-Cultural Survey).” Jeongsin Moonhwa Yongu 72: 3–30.
- Choi, S. Y. 2010. “Ilje Ha Kon Wajiro eui Joseon minka chosa bangbeop gwa insik: Joseon burak chosa teukbyul bogo je 1 chaek·minka eui bunseok eul joongsim euro (A study on Konwajiro’s researching method into Chousen commoners houses and recognition of them under Japanese occupation of Chousen).” Sarim vol. , no. 35: 191–229.
- Jung, Y. 2015. “Tadashi Sekino’s Research into Korean Housing and Architecture, 1904-1924.” Journal of Asian Architecture and Building Engineering 14 (3): 541–548. doi:10.3130/jaabe.14.541.
- Kim, T. W. 2010. “Ilje gangjeomgi Odauchi Michitoshi eui Joseon tongchi insik gwa ‘Joseon burak chosa’ (Odauchi Michitoshi’s Perception of Choson Rule and ‘Choson Buraku Chyousa’ Under the Japanese Imperial Rule).” Hangugsayeongu 151: 309–356.
- Kon, W. 1922. “Chosen No Minka Ni Kansuru Kenkyu Ippan [Regarding the Study Related to Joseon Vernacular Housing].” Chosen to Kenchiku 1 (5): 2–11.
- Kon, W. 1923. “Joseon No Minka (I) [Joseon Vernacular Housing (1)].” Kenchiku Zasshi 37 (445): 273–320.
- Kon, W. 1924. “Joseon Buraku Chosa Tokubetsu Hokoku: Dai 1-Satsu (Minka) (Special Report on the Investigation of the Settlements of Korea: Vol.1.” [Vernacular dwelling]). Keijo: Chosen Sotokufu.
- Kon, W. 1924. “Minka to Seikatsu [Vernacular Dwelling and Living].” Joseon to Kenchiku 3 (10): 1–8.
- Kuroishi, I. 1998. “Kon Wajiro: a quest for the architecture as a container of everyday life.” PhD diss., University of Pennsylvania.
- Kuroishi, I. 2014. ”Domesticating Others’ Space: Surveys and Reforms of Housing in Chosen and Japan by Wajiro Kon.” In Constructing the Colonized Land: Entwined Perspective of East Asia Around WWII, edited by I. Kuroishi 215–225. London: Routledge.
- Odauchi, M. 1923. Joseon buraku chosa yosatsu hokoku. Dai 1 Satsu (Preliminary report on the investigation of the settlements of Korea. Vol. 1. Keijo: Joseon Sotokufu.

