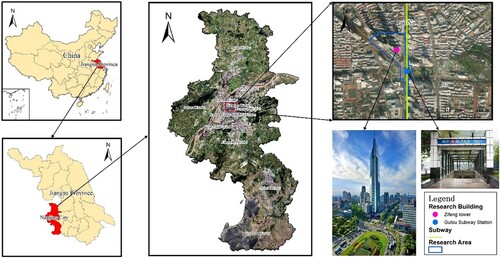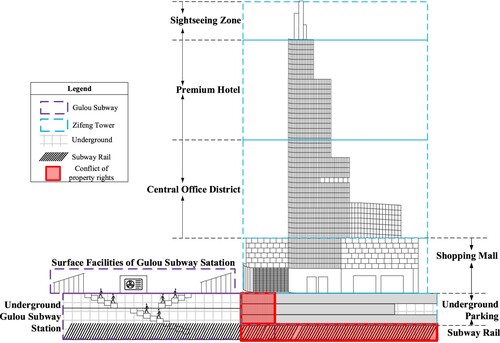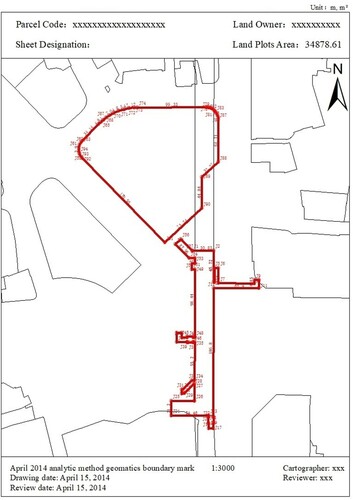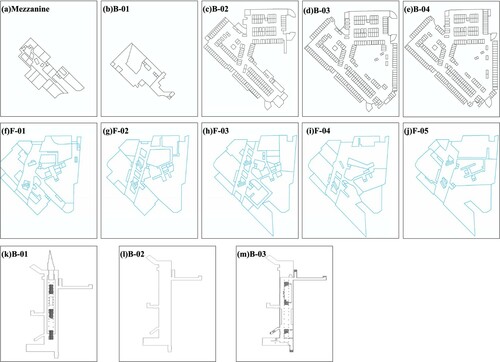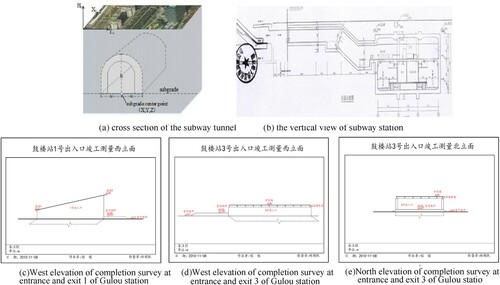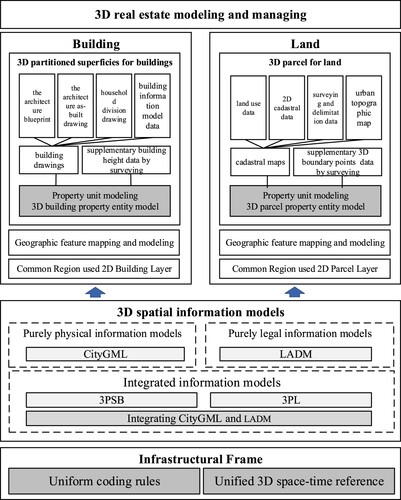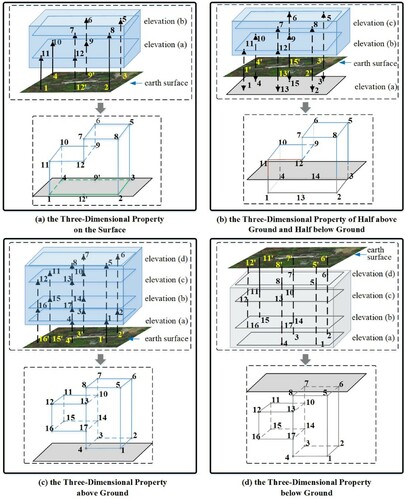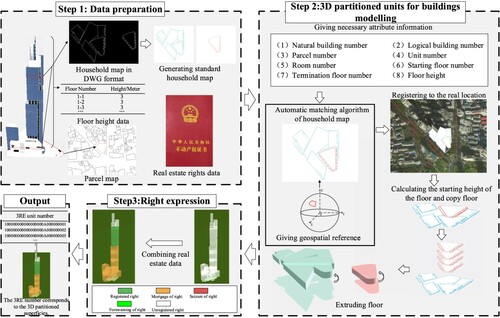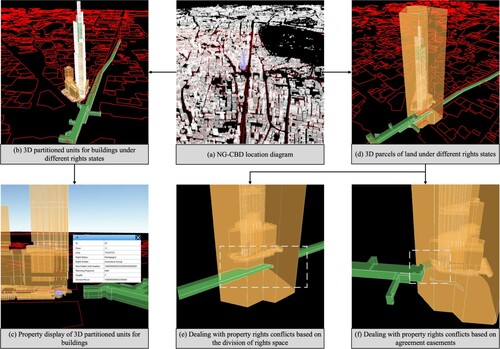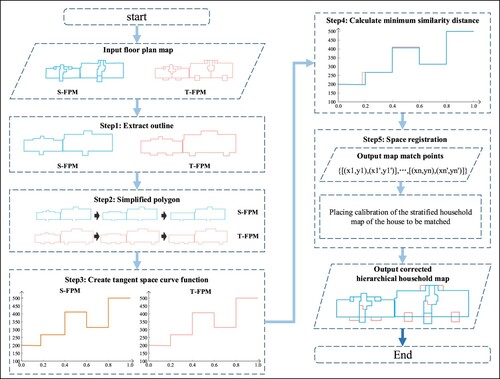Figures & data
Data availability statement
All data used during the study were provided by a third party, Nanjing Urban Planning and Natural Resources Bureau. Direct requests for these data must be made to the provider as indicated in the Acknowledgments. The confidential data include cadastral map of the NG-CBD region, floor plan map of ZFT, as-built drawings and construction completion report. So these data cannot be shared at this time.

