Figures & data
fig 1 Location of excavations in relation to the modern-day topography of Lyminge. Illustration by Lyminge Archaeological Project. Base map © Crown Copyright/database right 2016. An Ordnance Survey/Edina Service.
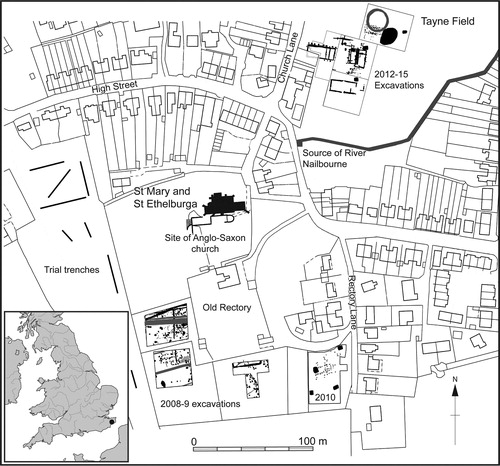
fig 2 Topographic settings of Lyminge, Dover and Eynsford. Illustration by Matthew Austin. Base map © Crown Copyright/database right 2016. An Ordnance Survey/Edina Service.
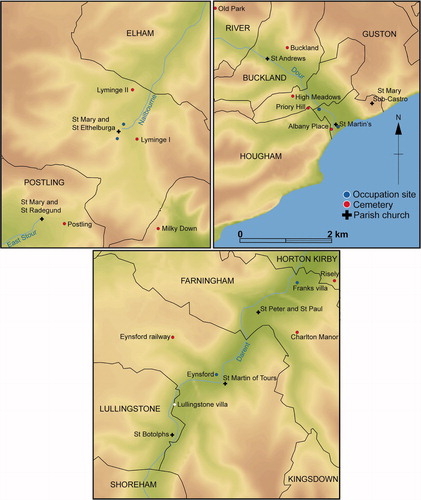
fig 3 Plan of Tayne Field excavations showing features relating to the two main phases of Anglo-Saxon occupation. Illustration by Lyminge Archaeological Project.
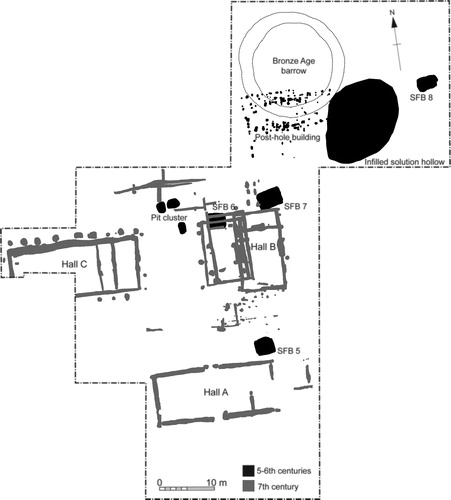
fig 4 Plan of the 7th-century great hall complex; arrows mark the position of entrances. Illustration by Lyminge Archaeological Project.
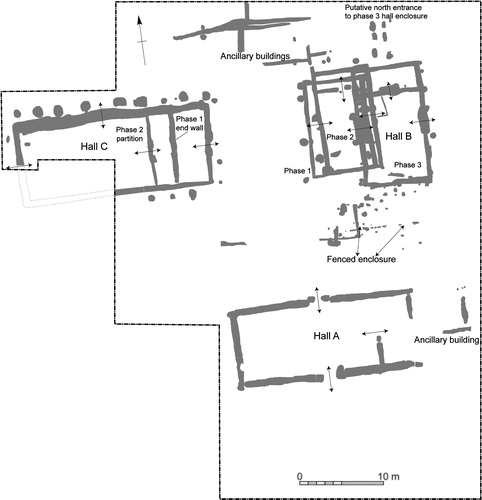
fig 5 A view of the western doorway of Hall B (Phase 3) showing structural detail at the base of the massive retaining pit. The rectangular planks of the two door posts are clearly visible in the configuration of stone packing material. Vertical scale: 1 m. Photograph © Lyminge Archaeological Project.
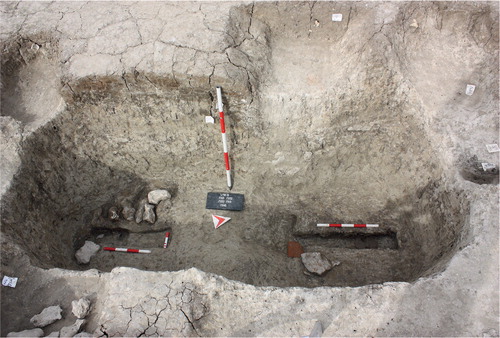
fig 6 Vertical view of Hall B and its three constituent phases. Photograph by William Laing. © Lyminge Archaeological Project.
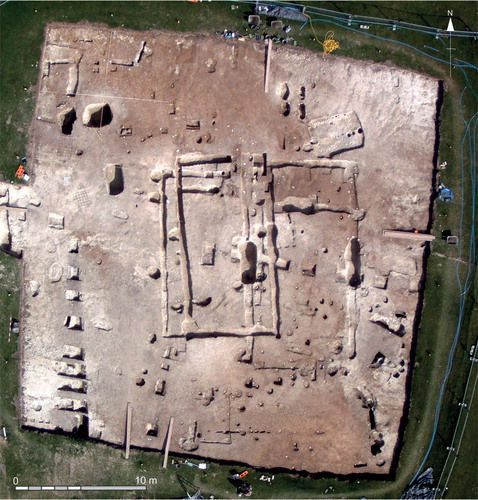
fig 7 Plan of excavated Anglo-Saxon features within the late Roman-period fort at Dover. Redrawn from Philp Citation2003, fig 1, with additions by author.
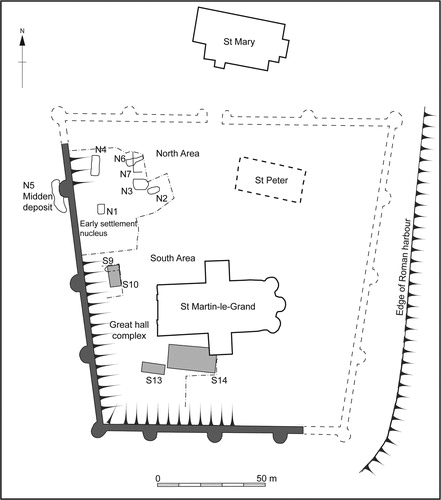
fig 8 Plan of Dover building S14. Redrawn from Philp Citation2003, fig 34, with additions by author.
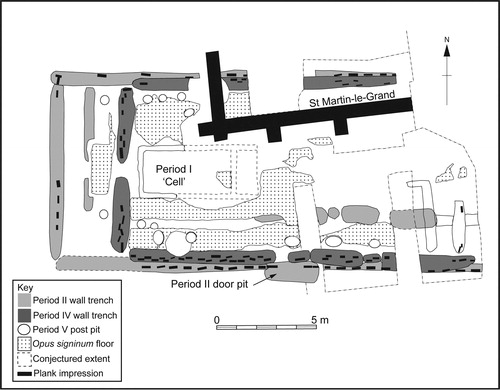
fig 9 Distribution of opus signinum flooring from Lyminge. Fragments are denoted by crosses. Illustration by Lyminge Archaeological Project.
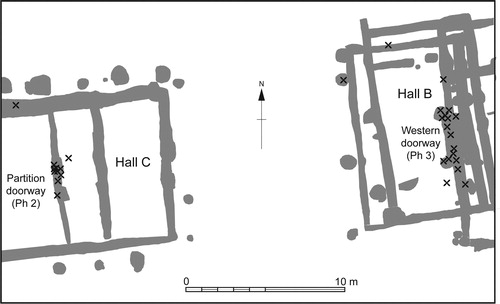
fig 10 Fragments of opus signinum flooring from Lyminge. Photographs by Sarah Lambert-Gates. © Lyminge Archaeological Project.
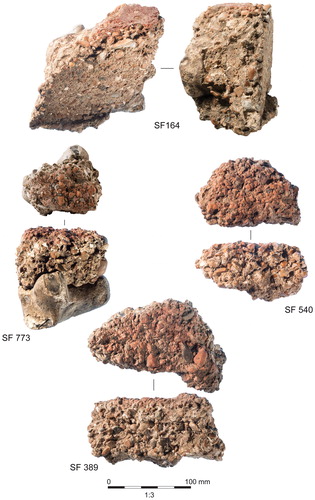
fig 11 Fragment of opus signinum flooring, or possible internal walling, from Lyminge. Photographs by Sarah Lambert-Gates. © Lyminge Archaeological Project.
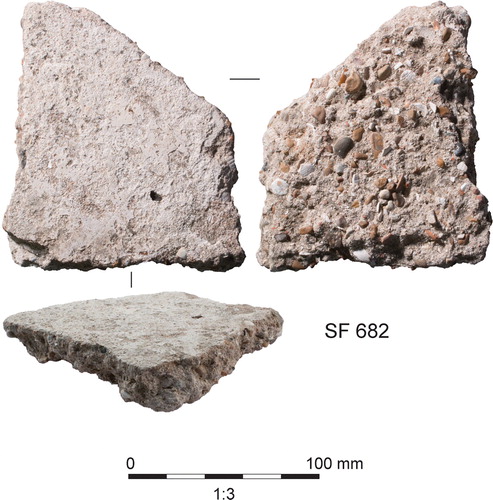
fig 12 Plan of great hall from Eynsford. Redrawn from Philp Citation2014, fig 5.
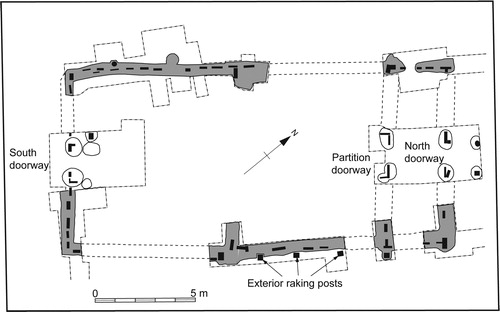
Table 1 Fragments of opus signinum/concrete flooring from Lyminge. See Supplementary Material for the results of detailed compositional analysis.
