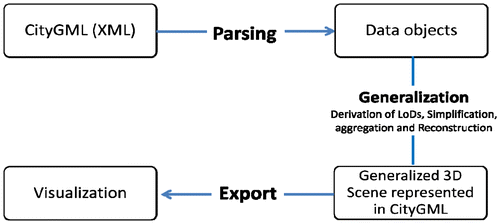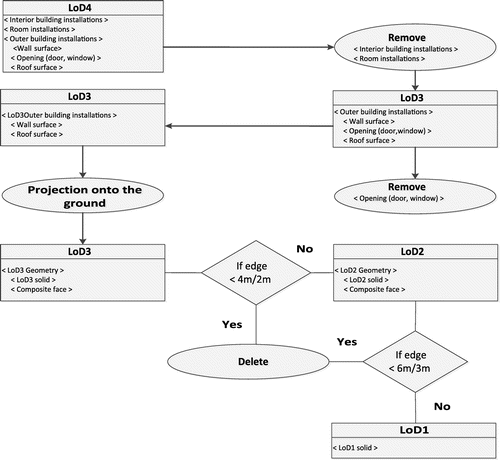Figures & data
Table 1. CityGML’s generalization specifications of different LoDs, adopted from Ref. (Citation2).
Figure 3. Simplification of offset taking length of neighboring edges into account: original edges of offset (a), extension of the larger edge and identification of shortest edge (b), and final result of simplification process (c).

Figure 4. Simplification of a segment with a sharp corner: Original corner formed by two large edges (a), creation of a triangle with center point (b), and simplified corner (c).

Figure 5. Removal of sharp corner: original shape of corner (a), reduction of longer edges (b), and the result of the removal of newly formed smaller edges (c).

Figure 6. Simplification of a building known as Mahkamah Persekutuan, Putrajaya, Malaysia: original building footprint (a) and simplified version (b).

Figure 7. Aggregation of simplified models: original building (a), simplified models (b), and aggregated models (c) visualized in LandXplorer CityGML Viewer 2009.

Table 2. Percentage of data reduction based on minimum length of generalized objects.
Figure 9. 3D building models of a portion of Putrajaya, Malaysia, visualized in LandXplorer CityGML Viewer 2009.

Figure 10. Generalization of 3D buildings: simplification models (left) and simplified and aggregated models (right).

Figure 11. Street views of generalized buildings from two different perspectives, visualized in LandXplorer CityGML Viewer 2009.



