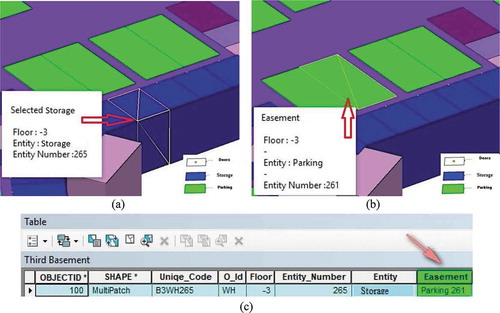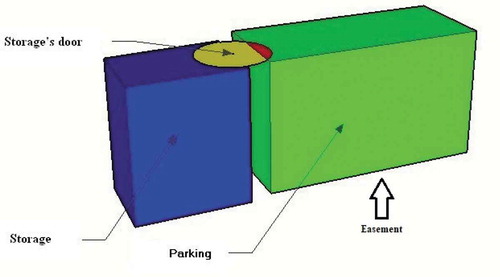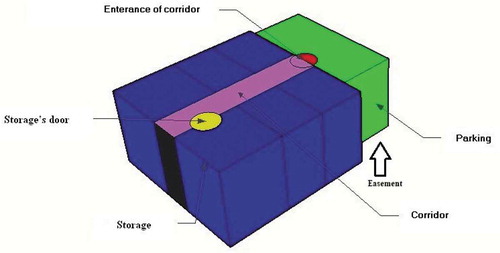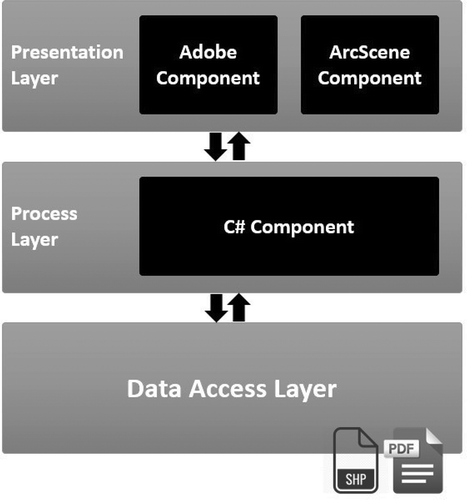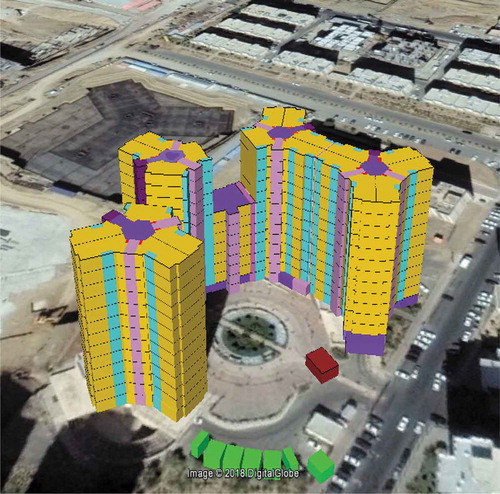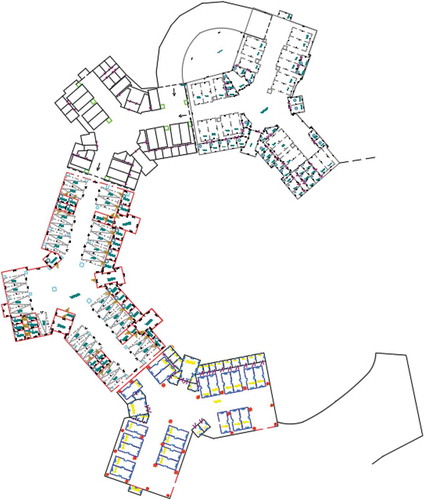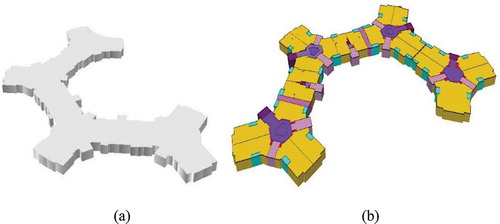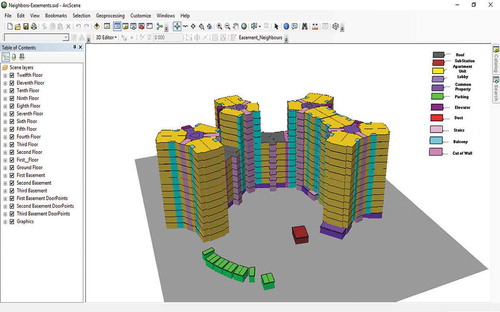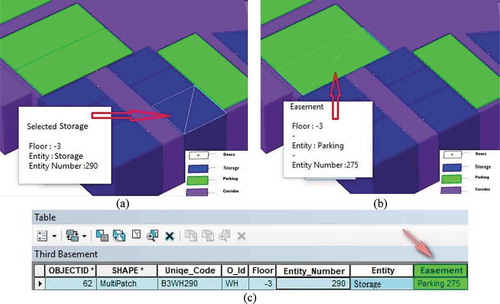Figures & data
Figure 1. Adjacency relationships (Lee and Kwan Citation2005)
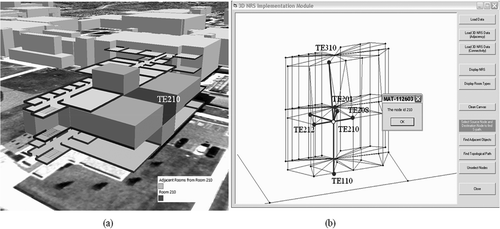
Figure 2. Topological query (Ying et al. Citation2011a)
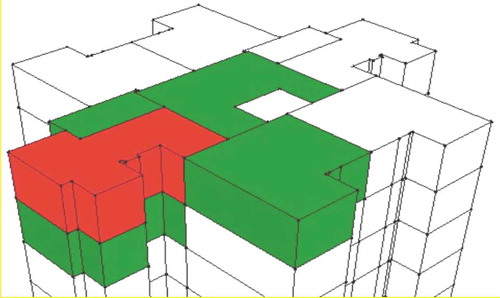
Figure 3. All possible proximity scenarios in voxel (Jjumba and Dragićević Citation2016)
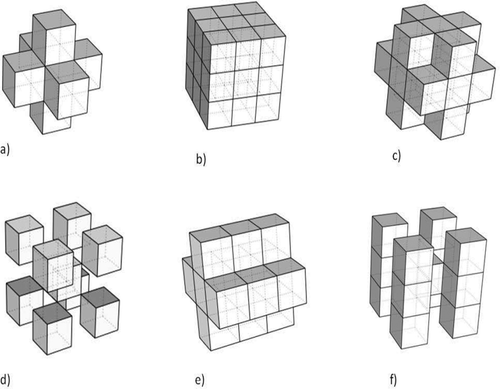
Figure 4. (a) Calculating the center of mass of each face. (b) Creating edges by connecting the corners of each face to the center points. (c) Calculating buffers for each edge

Figure 5. (a) A subject apartment unit with a face and buffered edges. (b) the same apartment unit with some random apartments around it
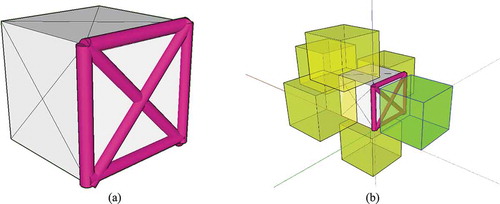
Figure 6. (a) Easement on parking space for accessing the storage. (b) Easement on parking space to give access to a corridor including several storages
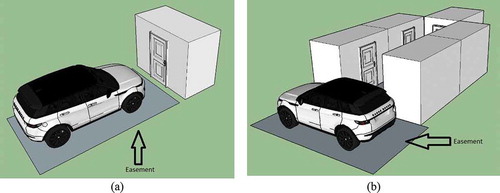
Figure 12. (a) Unconnected lines as part of a polygon in the cadastral plan (b) Related lines were connected to make a polygon after modification
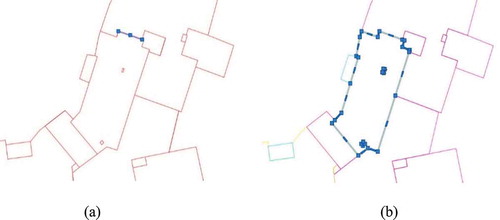
Figure 15. (a) Target apartment unit. (b), (c), (d) & (e) The upper, lower and adjacent neighbors. (f) Results stored in the associated table
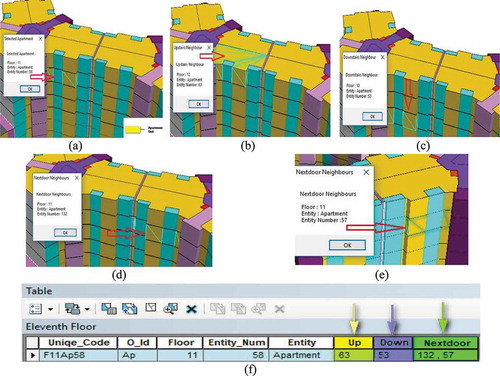
Figure 16. (a) Targeted storage. (b) Identified easement. (c) Results stored in the associated table
