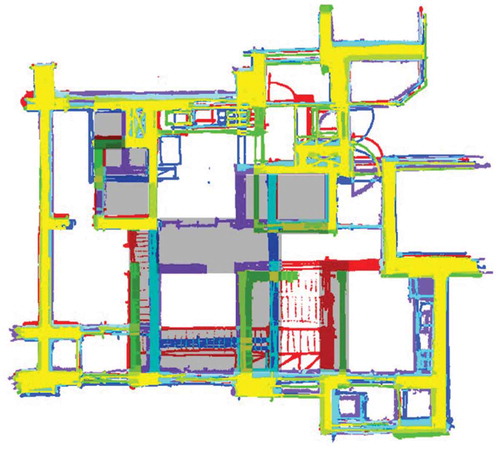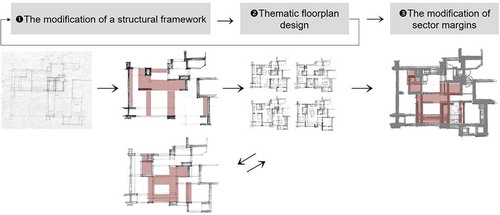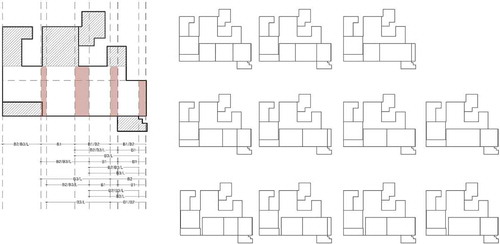Figures & data
Figure 1. Types of supports in the SAR methodology; Twin, Bijlmernner, and Longitudinal (Edited based on the original source: Habraken Citation2010. 132, 122, 152)

Figure 2. The floorplan variations of the longitudinal type of supports and their sector margins (Edited based on the original source: Habraken Citation2010, 160)
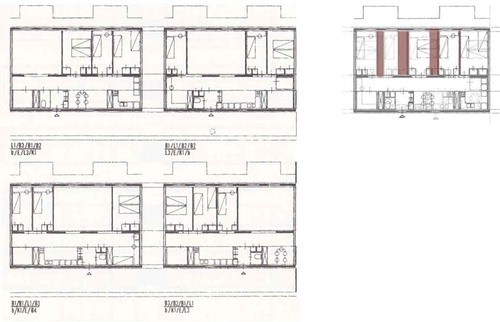
Table 1. Sizes of functional spaces in the 84㎡-apartments (units: mm)
Figure 3. Generation of floorplan alternatives (Edited based on the original source: Hwaseong City Citation2012)
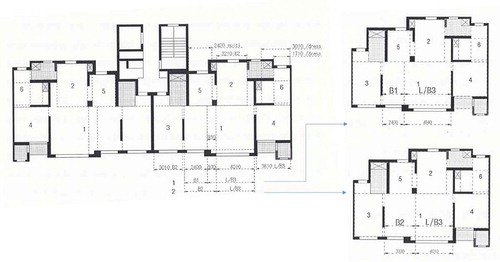
Figure 4. The variations of 22 floorplans (Edited based on the original source: Hwaseong City Citation2012)
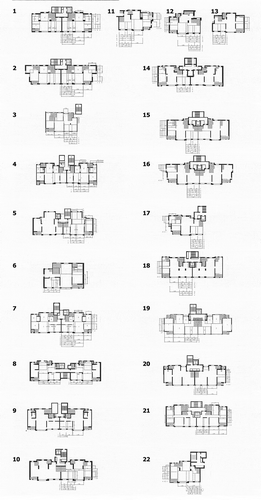
Figure 5. The pattern of sector margins of Korean apartments (Edited based on the original source: Hwaseong City Citation2012)
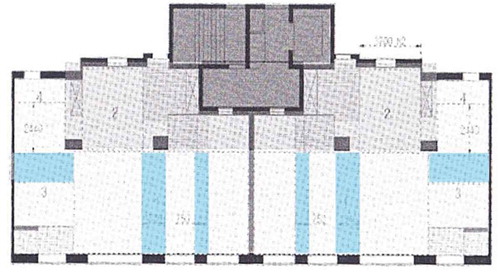
Figure 7. Floorplan variations of the four design themes: the three-bedroom type, home- office type, detachable type, and courtyard type

Figure 8. Redrawing sector margins: physical elements overlapped in four floor plans are highlighted in yellow, which do not need to be flexible elements. On the other hand, elements with its original colour are overshadowed with grey areas, which need to be reserved not to be hindered with bearing walls for flexibility
