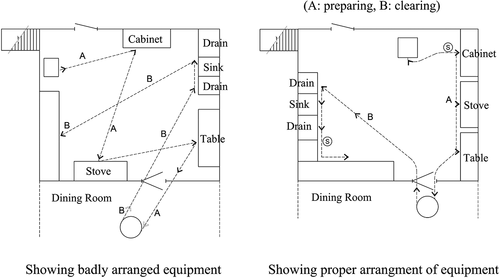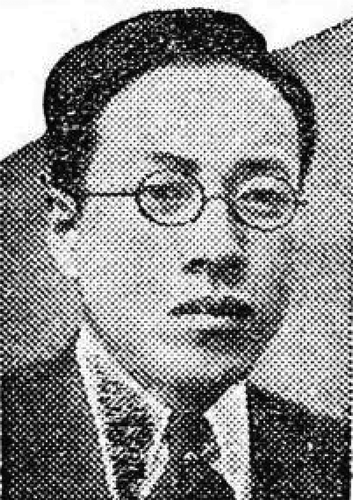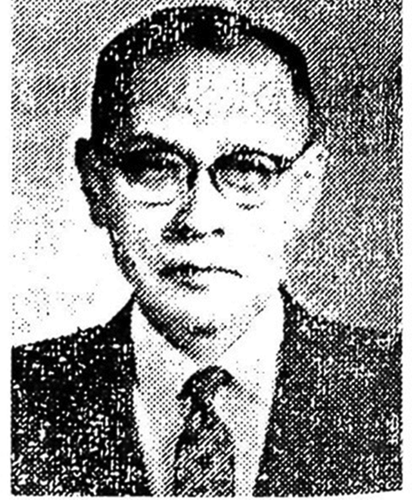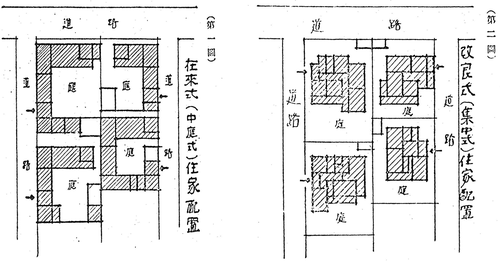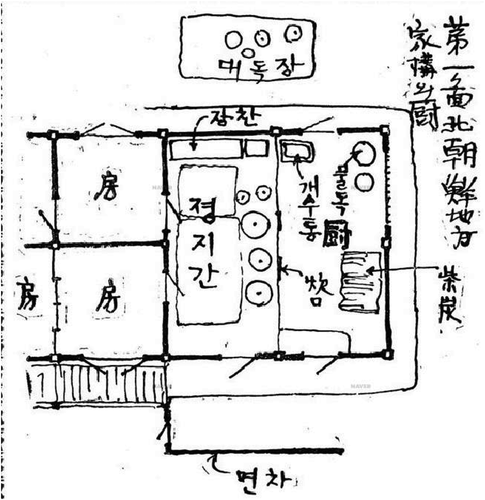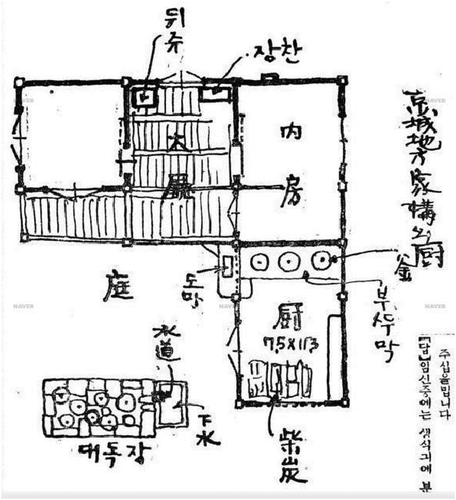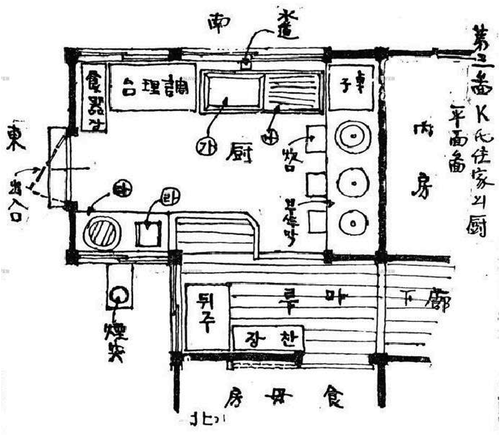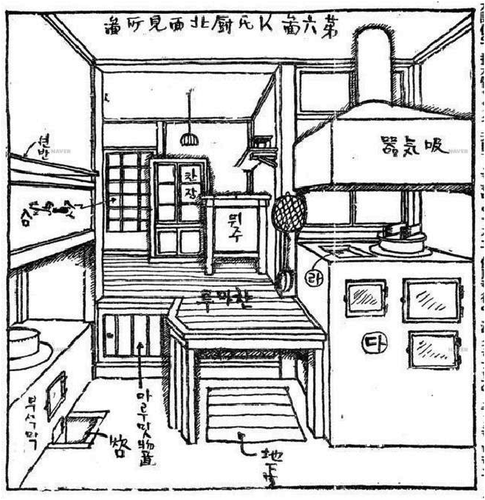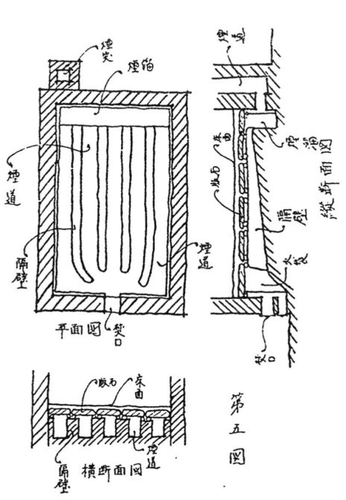Figures & data
Figure 3. An exterior view of Gilryong Park’s architectural design office in the 1940s.
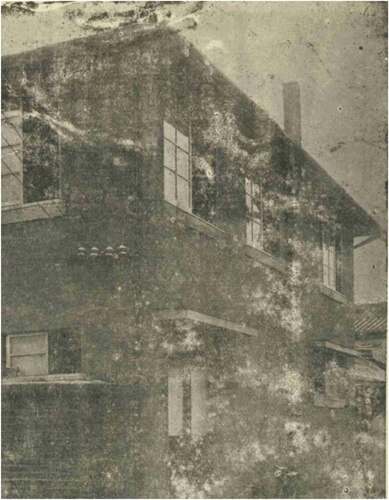
Figure 4. Three-dimensional drawing of the new Bosung college Main Building to be built.
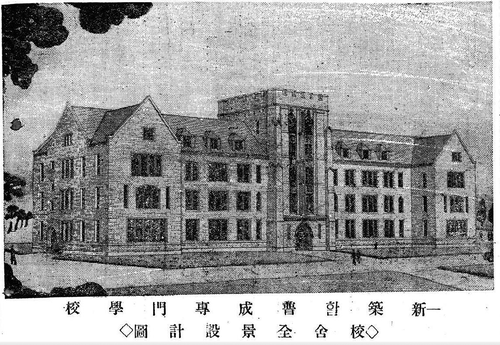
Figure 5. Photos of Perkins library (Left) and Davidson building (Right) of Duke University by Horace Trumbauer, 1930s.
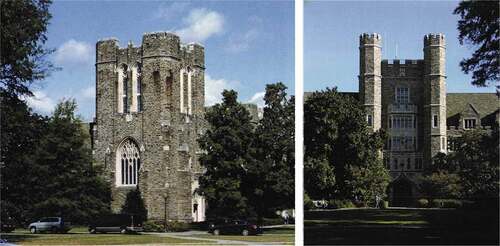
Figure 7. Gilryong Park, sketch of the centralized housing plan (Left) and the courtyard housing plan (Right).
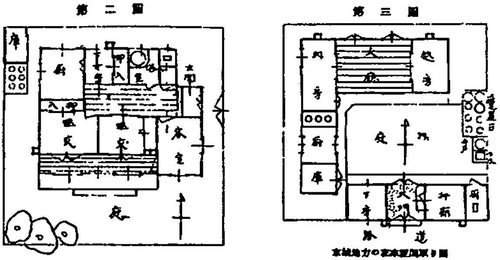
Figure 12. Christine Frederick’s initial diagram (Frederick Citation1913, 52) of the chain of steps involved in kitchen chores, presented in new housekeeping: efficiency studies in home management (Redrawing by author).
