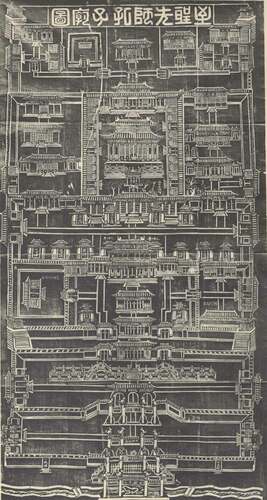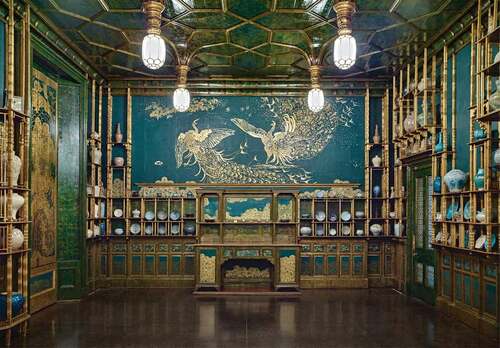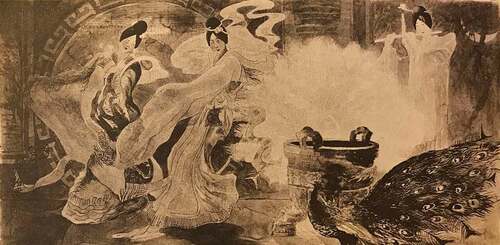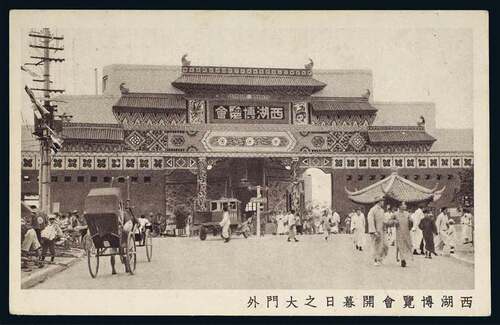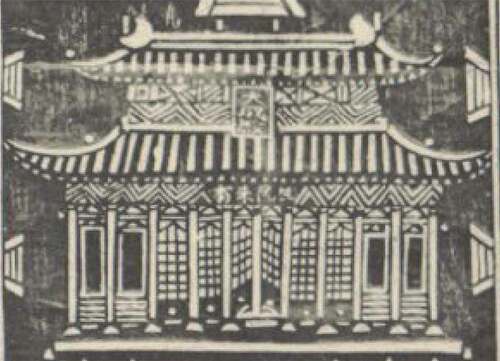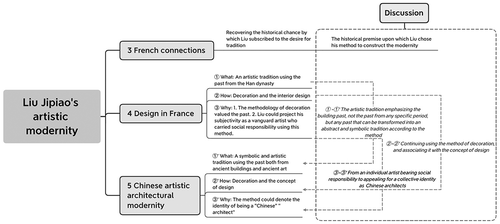Figures & data
Figure 1. The interior design of the Chinese pavilion in the 1925 Paris Exposition (The plan is reconstructed by the author).
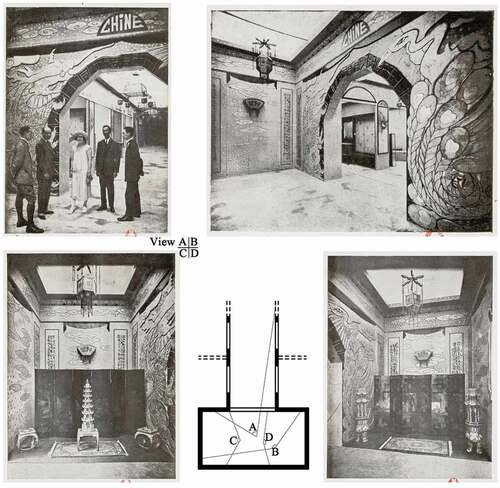
Figure 2. An image of Yun Gang grotto from the book Archaeological Mission in Northern China, published by Édouard Émmannuel Chavannes (1865–1918) in 1909. Image reproduced from (Chavannes Citation1909, PL.CXIV NO. 219).
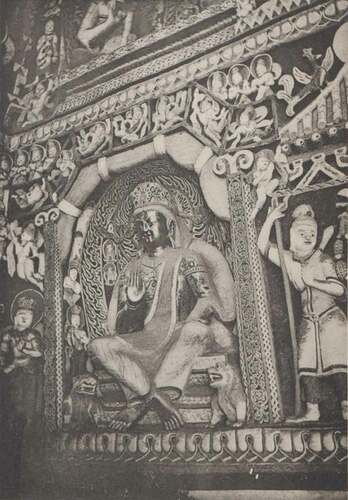
Figure 3. Female and peacock from an advertisement in the official catalogue of the 1925 Paris Expo.
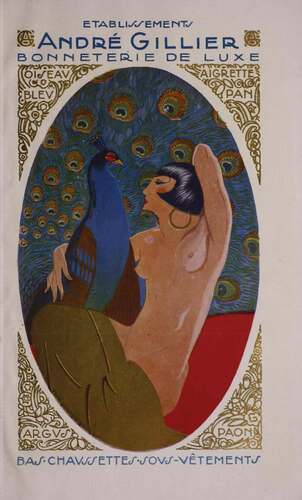
Figure 6. Van de Velde: Dress (C.1986) (Selz and Constantine Citation1972, 9).
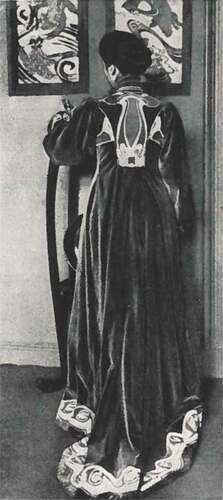
Figure 7. Liu Jipiao wearing traditional Chinese female costume in the Strasburg Exposition in 1924. (Feng Citation1924, 40).
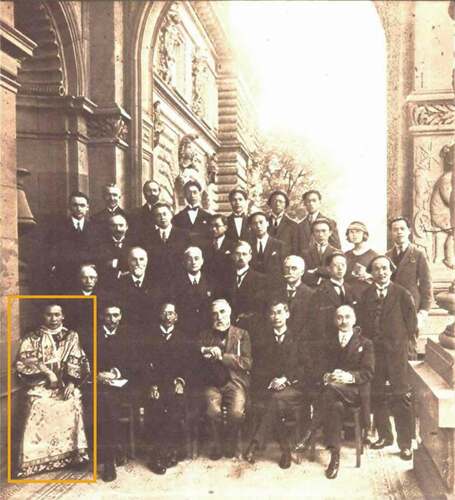
Figure 8. The east elevation of the entrance building (Liu Citation1929b).
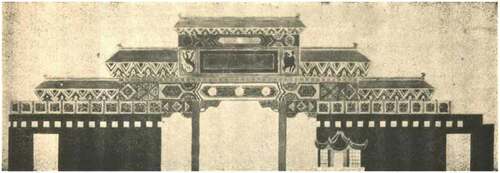
Figure 10. A photograph of the south-east view of the entrance building(Liu Citation1929d).
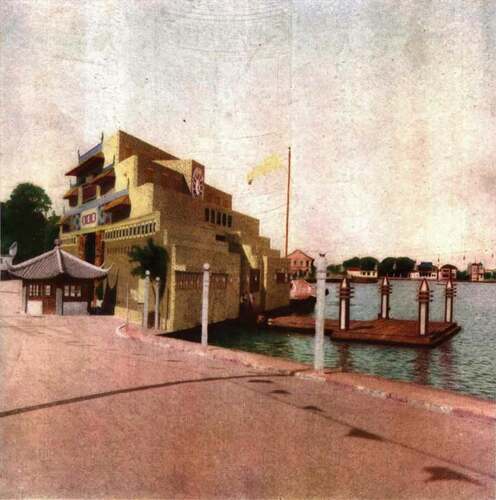
Figure 11. Shape of dou gong and Liu’s two transformed dou gong motifs. (The left-hand images are reproduced from (Jie Citation1933, 178); the one on the upper right is the shape of the symbolic motif used in ; the one on the lower right is the shape of the symbolic motif used in ).
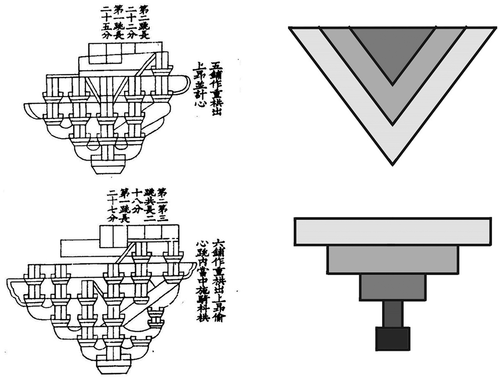
Figure 12. Façade of the Martyrs Shrine (Liu Citation1928b).
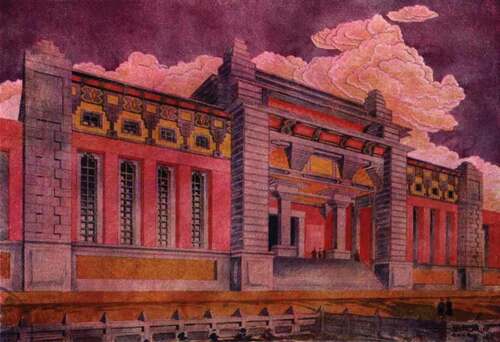
Figure 13. Corridor of the Central Party Headquarters (Liu Citation1929a).
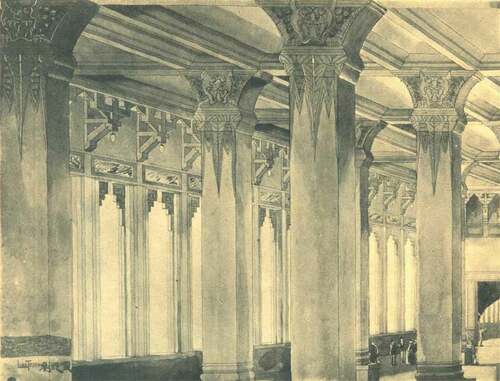
Figure 14. Image in (Chavannes Citation1909, PI.CCCXCVI. NO. 867).
