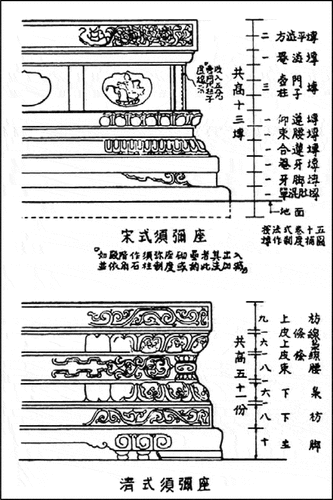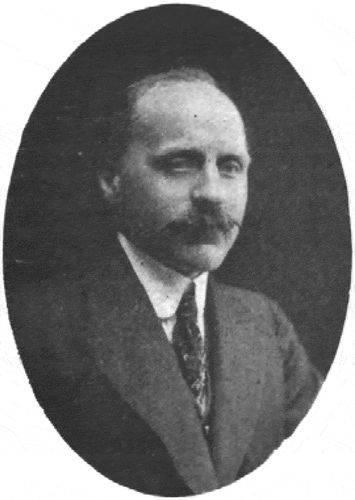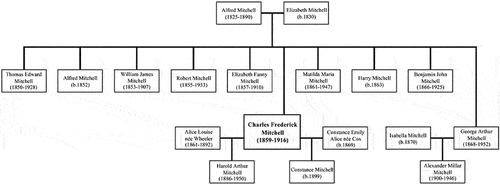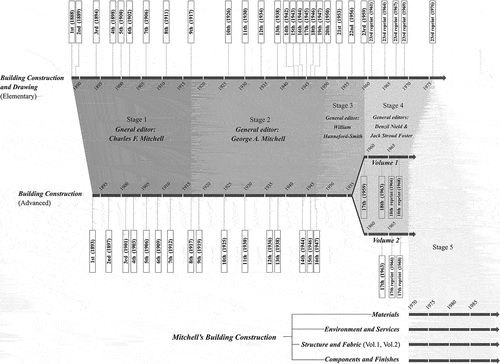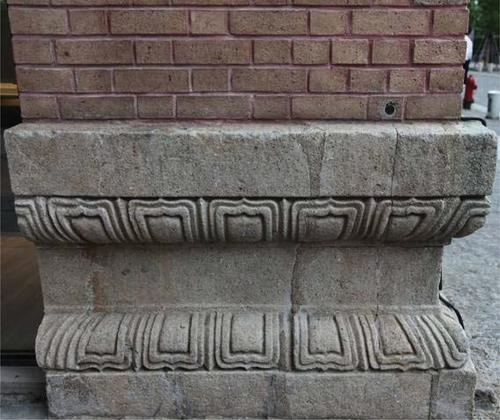Figures & data
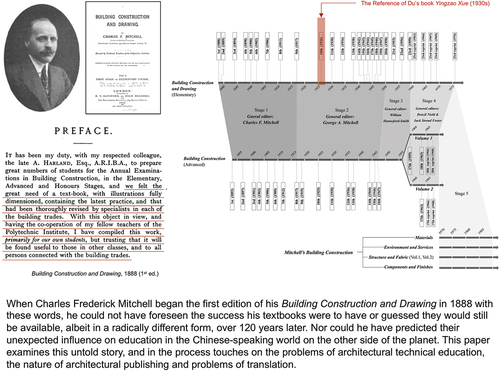
Figure 4. John Fryer’s Chinese article titled “Western Brickmaking Methods”. (Source: .Xu et al. (Citation1901)
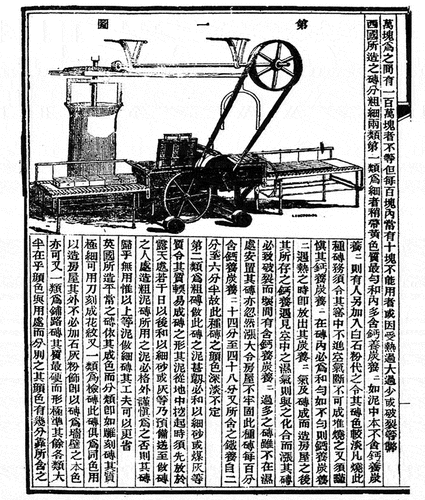
Figure 5. Alfred Emms’s drawings of Woodworking tools of Shanghai, 1937 (Source: Emms Citation1937, compiled by author).
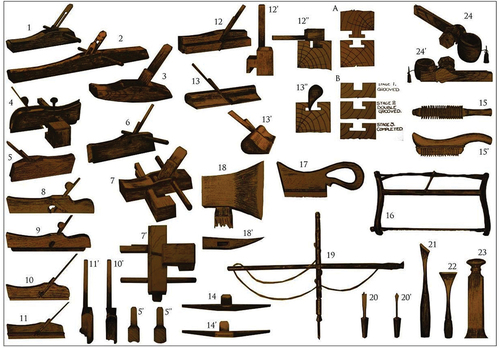
Figure 6. Technical terms on Masonry highlighted in italic in Mitchell’s textbook (Mitchell et al. Citation1926).
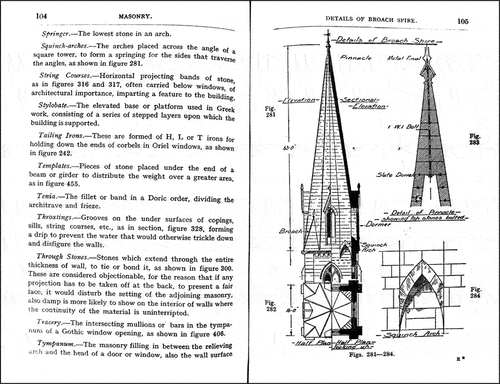
Table 1. Translation of Mitchell’s technical terms in Du’s Dictionary and in the Masonry chapter in Du’s Yingzao Xue.
Figure 7. An illustration in Du’s Dictionary (1936a) copying one from Mitchell’s textbook (see ) with the annotations still in English.
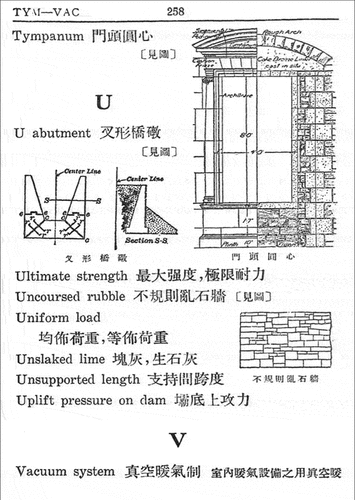
Figure 8. Illustrations about masonry on page 137 of the Building Construction and Drawing (Mitchell et al., 1926: 137) .
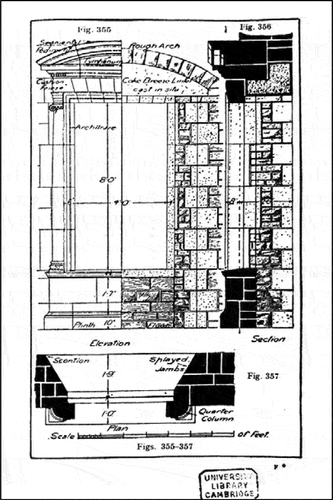
Figure 09. Illustration about masonry in Yingzao Xue. (Source: Du Citation1936b, 36).
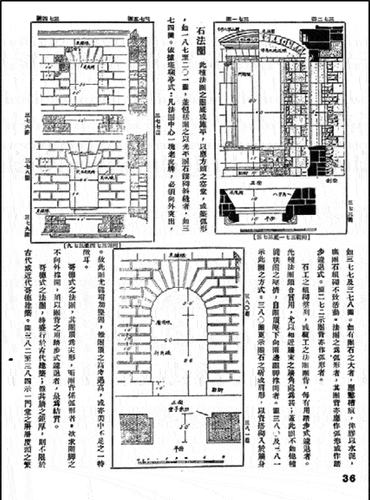
Figure 10. Illustrations about the stability of walls by Rondelet (Citation1828) (top), Gwilt (Citation1842) (middle), and Zhang (Citation1910) (bottom) .
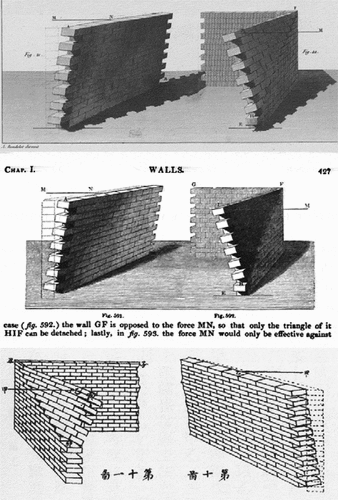
Figure 11. The diagram shows Du’s planning of Yingzao Xue and its reference to Building Construction and Drawing. (Drawing by author).
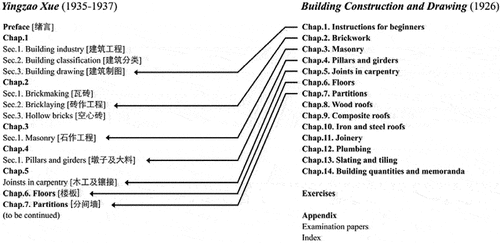
Figure 12. Illustration of Song style and Qing style xumizuo in Yingzao Xue (Du Citation1936c, 25), which is an identical copy of Sicheng Liang’s drawings.
