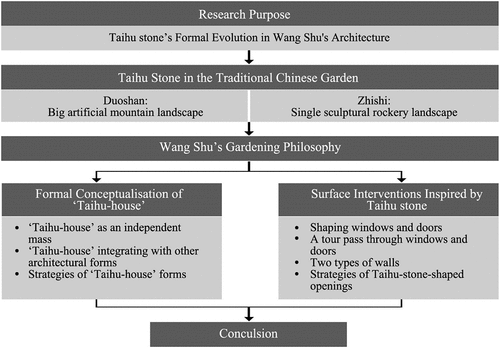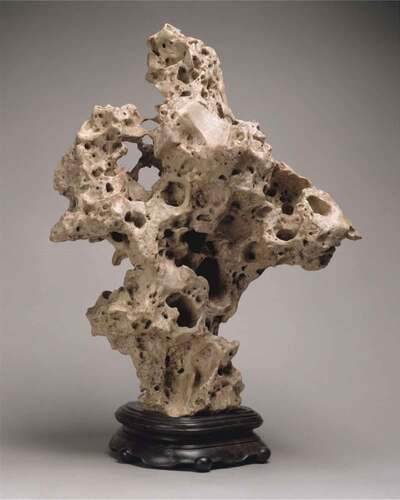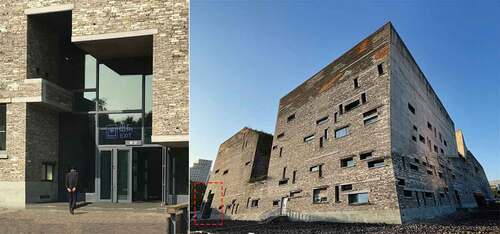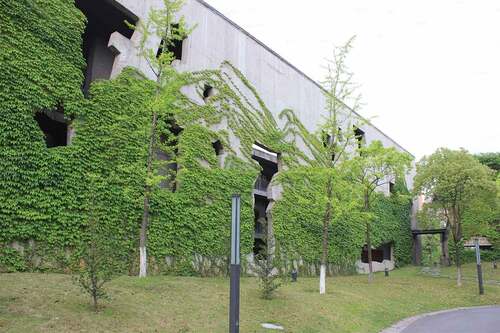Figures & data
Figure 3. The artificial mountain landscape in the garden of mountain villa with embracing beauty © Wang Xin. All rights reserved.
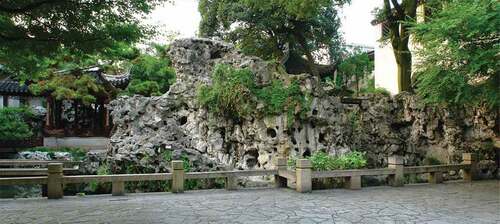
Figure 4. The interior view of the artificial mountain in the garden of mountain villa with embracing beauty © Wang Xin. All rights reserved.
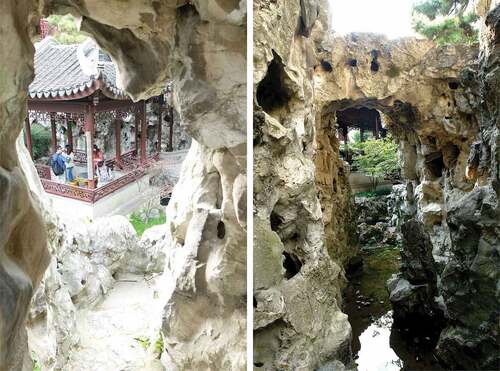
Figure 5. a: Special placement of Taihu stone in the Yuyuan Garden © Gisling, CC BY-SA 3.0, via Wikimedia Commons; b: Symmetry placement of Taihu stone in the Lion Grove Garden © King of hearts, CC BY-SA 4.0, via Wikimedia Commons; c: Scattered placement of Taihu stone in the lion grove garden © King of Hearts, CC BY-SA 4.0, via Wikimedia commons.
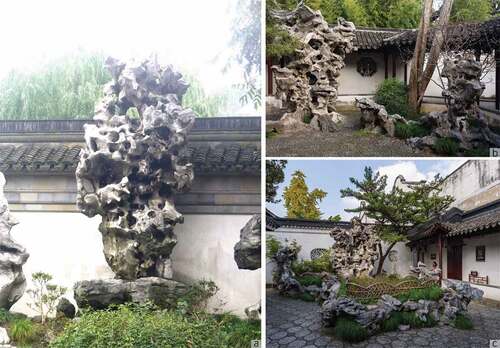
Figure 6. Taihu-house is inspired by Taihu stone through the method of formal conceptualisation drawn by author.
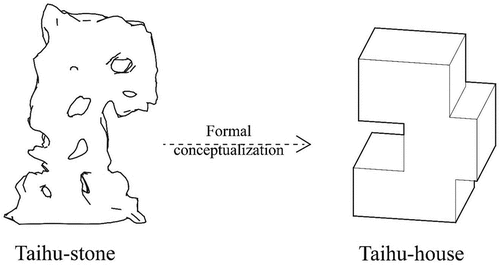
Figure 7. “Taihu-house” at the corner of building No. 13, Xiangshan Campus (2002–07), Hangzhou (photo by author).
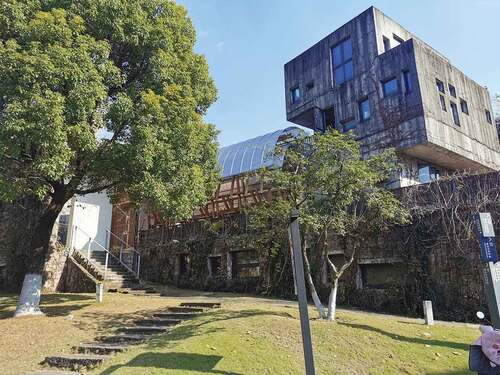
Figure 8. a: “Taihu-house” in the courtyard of building No. 13, Xiangshan campus (2002–07), Hangzhou (photo by author); b: “Taihu-house” in the courtyard of Building No. 15, Xiangshan Campus (2002–07), Hangzhou (photo by author).
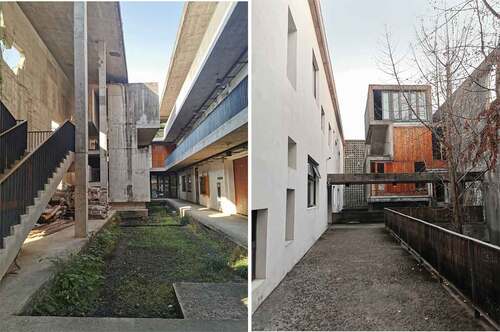
Figure 9. Three different “Taihu-houses” forms are placed in front of Building No. 19, Xiangshan campus (2002–07), Hangzhou (photo by author).
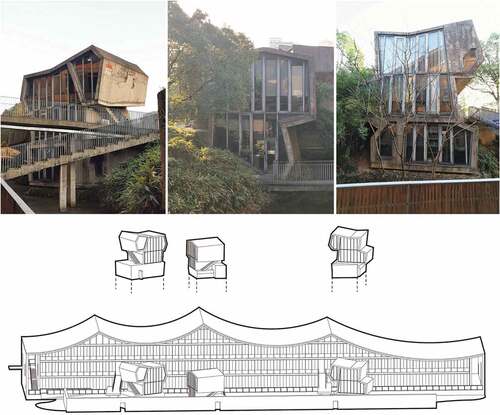
Figure 10. Two “Taihu-houses” are placed closely at the major intersection, old town conservation of Zhongshan Street (2007–09), Hangzhou (photo by author).
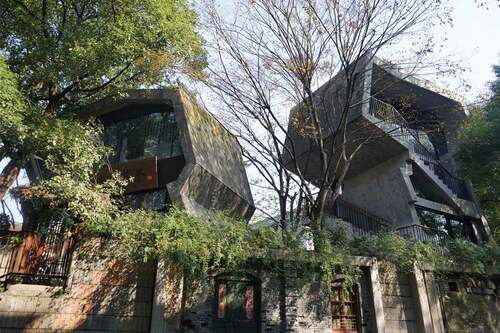
Figure 11. The “Taihu-house” faced the water in Shili Hongzhuang cultural center (2012–18), Ninghai © Zhao Sai. All rights reserved.
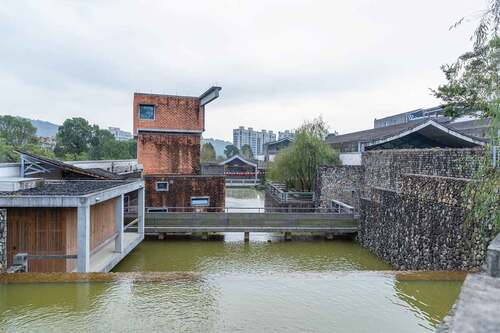
Figure 12. a: “Taihu-house” in the elevation of Building No. 13, Xiangshan Campus (2002–07), Hangzhou (photo by author) b: “Taihu-house” in the elevation of Building No. 18, Xiangshan Campus (2002–07), Hangzhou (photo by author).
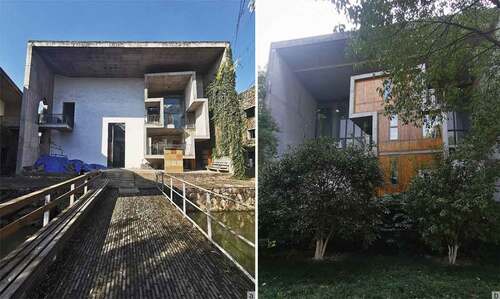
Figure 13. “Taihu-house” form in the main surface of Building No. 18, Xiangshan Campus (2002–07), Hangzhou (photo by author).
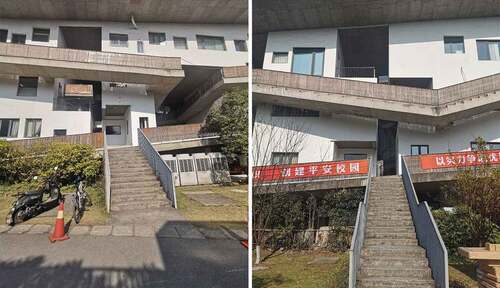
Figure 15. Taihu-house form is used in two manners. Type 1 is used as an independent mass; Type 2 is used to create an intervention in the larger mass (diagram by author).
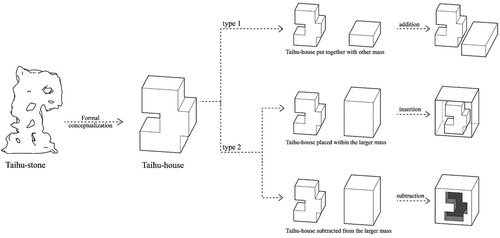
Figure 17. a: Inside view of the artificial mountain in the Kanshanlou building © Wang Xin. All rights reserved; b: Inside view of the artificial mountain in the Cuilinglong building © Wang Xin. All rights reserved.
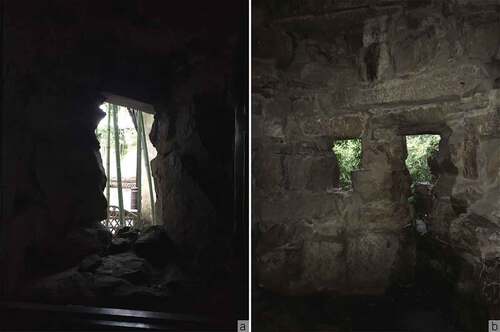
Figure 18. A tour pass through several walls with Taihu stone-shaped openings, Ningbo Tengtou Pavilion (2010) (diagram by author).
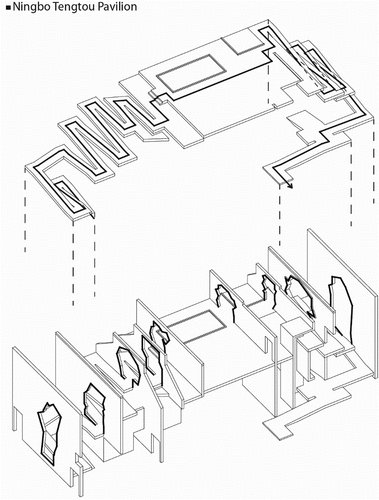
Figure 19. Taihu stone-shaped opening, Waterfront and Mountain Residence Hotel (2013–14), Hangzhou (photo by author).
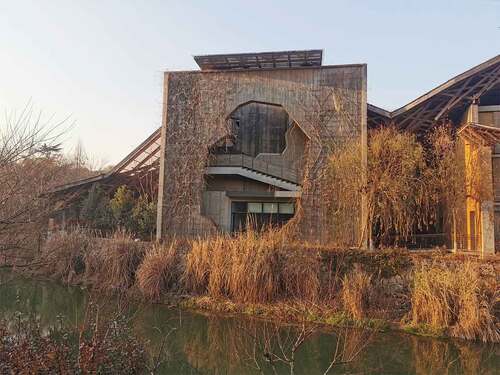
Figure 20. A tour pass through several walls with Taihu stone-shaped openings, Waterfront and Mountain residence hotel (diagram by author).
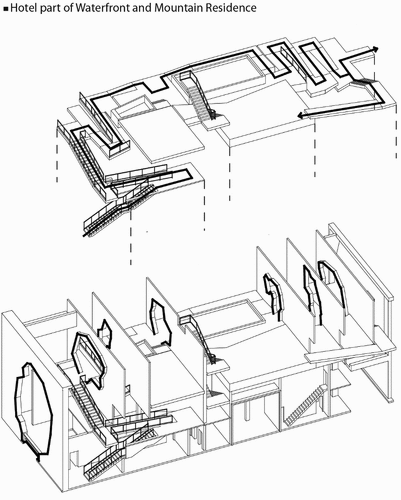
Figure 21. Pavilion in the old town conservation of Zhongshan Street (2007–09), Hangzhou (photo by author).
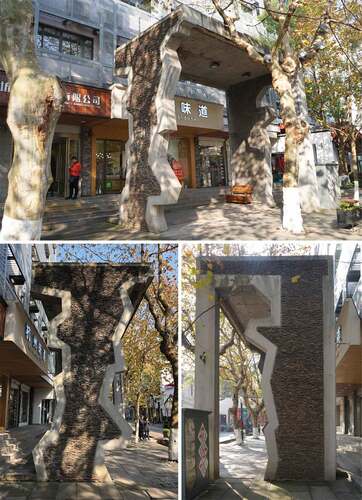
Table 1. Comprehensive analysis of Taihu stone’s formal evolution form in Wang Shu’s architecture.

