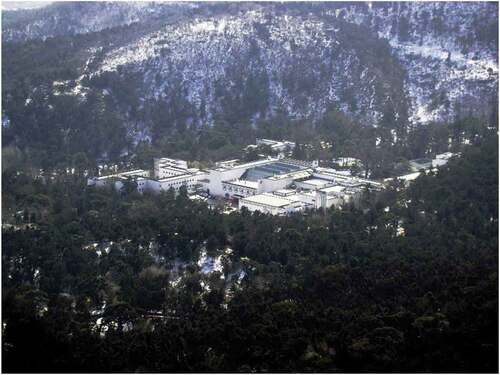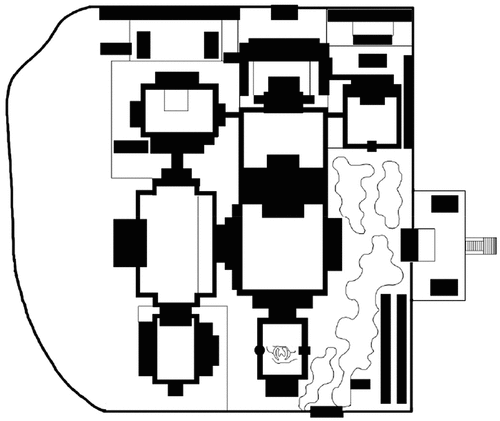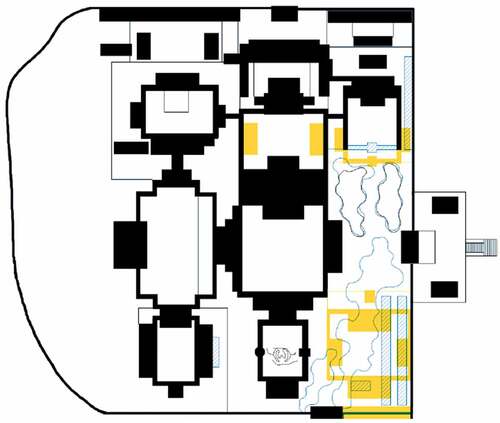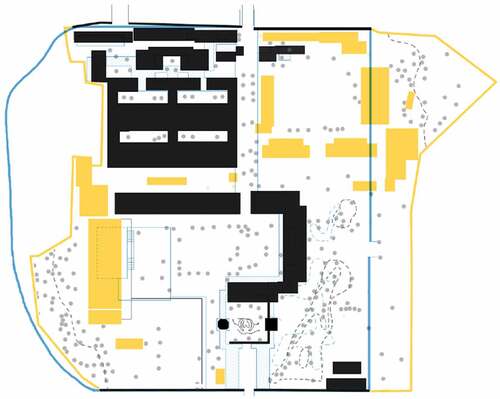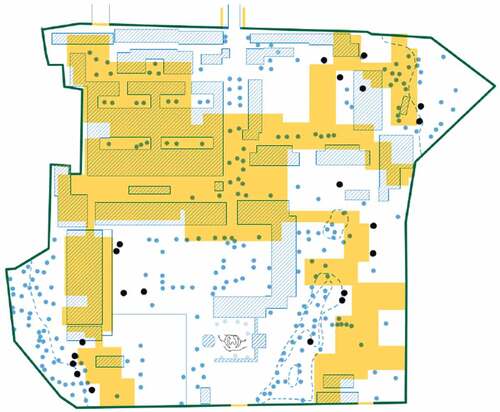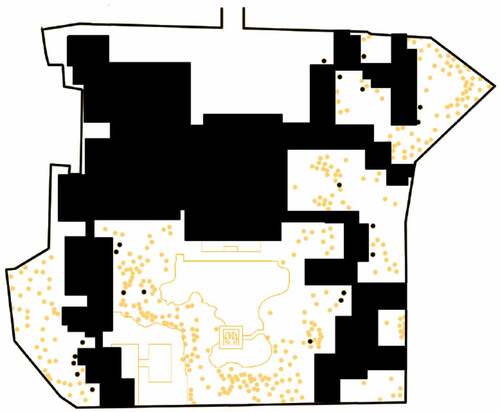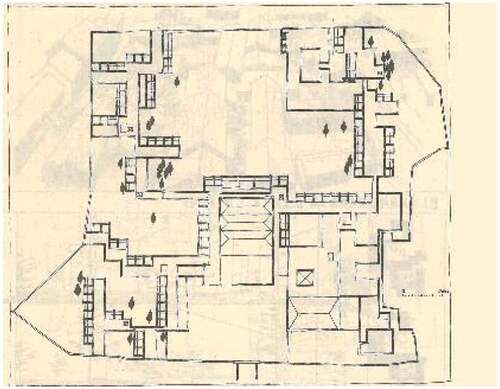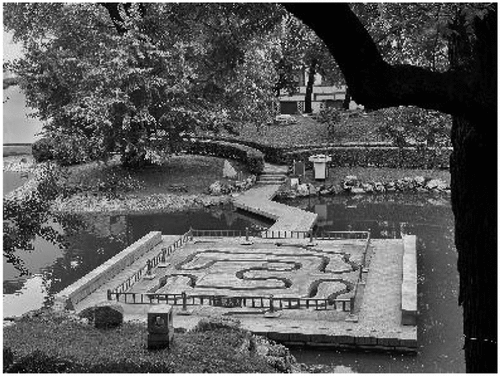Figures & data
Figure 1. The current state of the central courtyard of the Fragrant Hill Hotel in 2021. photograph by Zhang Nan
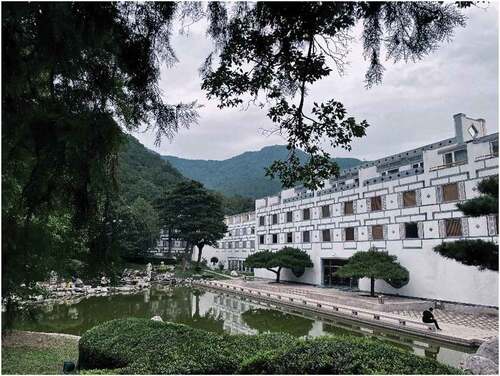
Figure 2. Several Chinese and American periodicals in 1983 with the Fragrant Hill Hotel on their covers, from left to right: Jianzhu Xuebao, 1983(03); Xin Jianzhu (New Architecture), 1983(01); Connoisseur, 1983(02); Architecture, 1983(09).

Figure 3. Xulang Hall (Central Palace) group in the scroll of “Twenty-eight Attractions of the Jing Yi Garden,” painted by Zhang Ruocheng, Qing dynasty, Copyright © Online Archives of the Palace Museum of China
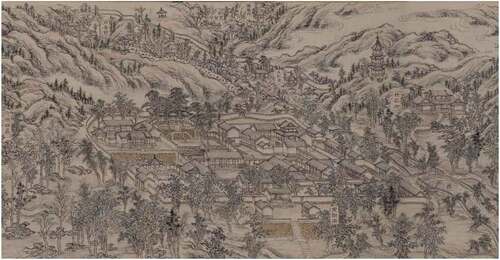
Figure 4. Plan of the Fragrant Hill Protectory. Copyright © 1993 by the Beijing Lixin School. History of Beijing Fragrant Hill Protectory. The location marked in red by the author is the site of the Girls’ School.
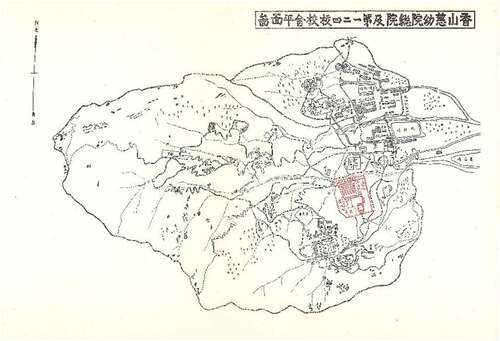
Figure 5. Partial map of Central Palace and Ganlu Hotel (later renamed as Fragrant Hill Hotel). copyright © Chen Anlan 1920.
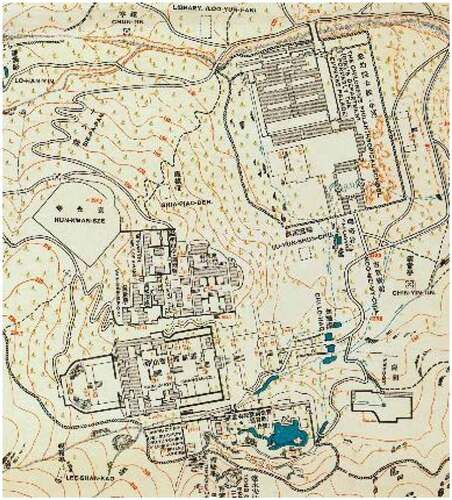
Figure 6. The interior of the former Fragrant Hill Hotel between 1957 and 1978. The original description was “Enjoy the summer at the Fragrant Hill Hotel in the dense forest (在层峦密林的香山饭店里消夏)”. Copyright © Picture album of Beijing, Beijing Editorial Board Press. 1959, pp. 138.
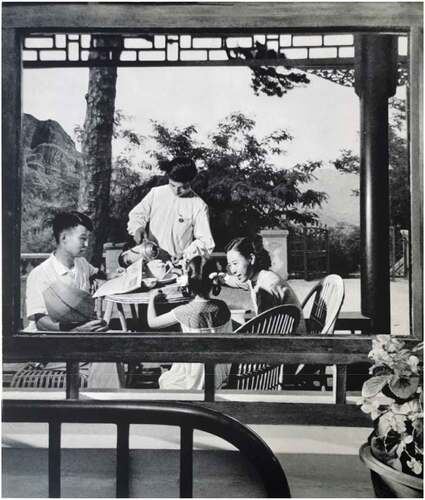
Figure 7. a) Central Palace scheme of Qianlong years (redrawn from a Yangshi Lei drawing provided by Li Jiang and Yang Jing). b) Central Palace scheme of Guangxu years (redrawn from a Yangshi Lei drawing provided by Li Jiang and Yang Jing). c) The Fragrant Hill Protectory, Republican period (redrawn from the entire map of the Jing Yi Garden by Chen Anlan). d) 1957–1978 Former Fragrant Hill Hotel (redrawn from archival drawings provided by Liu Shaozong and Pei Architects). e) Diagram of trees preserved at the Fragrant Hill Hotel since 1982 (redrawn from a diagram provided by Wang Tianxi). f) The general plan of the courtyard planting of the Fragrant Hill Hotel since 1982 (redrawn from a plan provided by Liu Shaozong). A 1920 photograph of the Girls’ School of Protectory. Provided by (Qian and Zhang Citation2020).
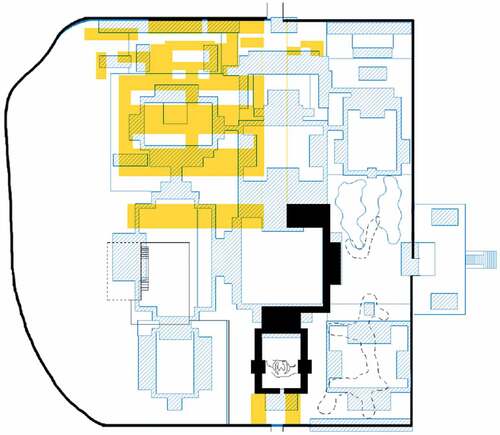
Figure 8. A 1920 photograph of the Girls’ School of Protectory. Provided by (Qian and Zhang Citation2020).
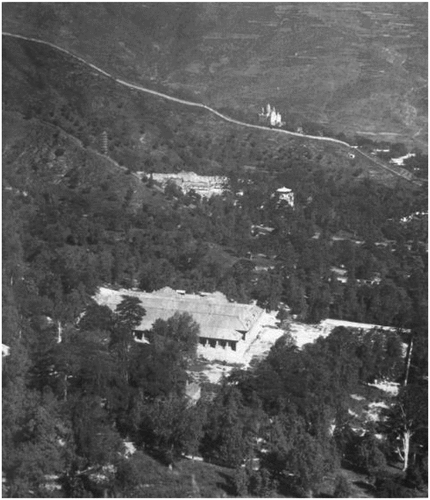
Figure 9. Architecture in the west compound of Protectory. Provided by Yang Jing Citation2022.
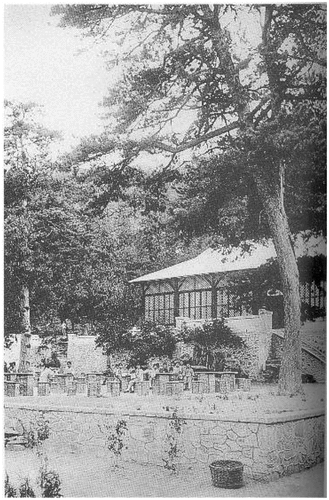
Figure 10. Map of the preserved trees at the Fragrant Hill Hotel, copyright © Box 138, Folder 6, I.M. Pei Papers, Manuscript Division, Library of Congress.
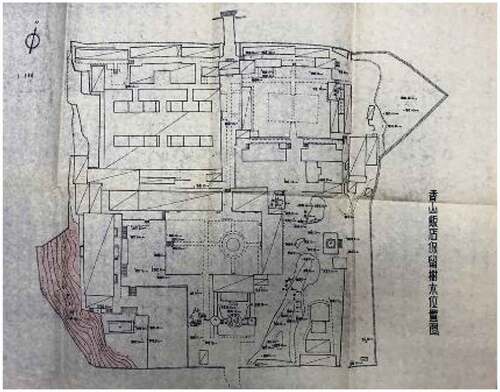
Figure 11. The original state of the former Fragrant Hill Hotel, provided by Liu Shaozong, Tan Xin 1983.
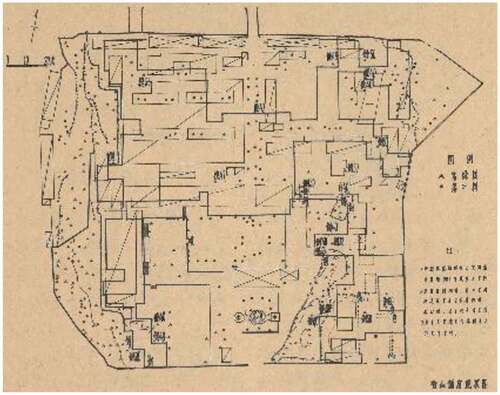
Figure 12. The general plan of the courtyard design of the Fragrant Hill Hotel, provided by Liu Shaozong 1983.
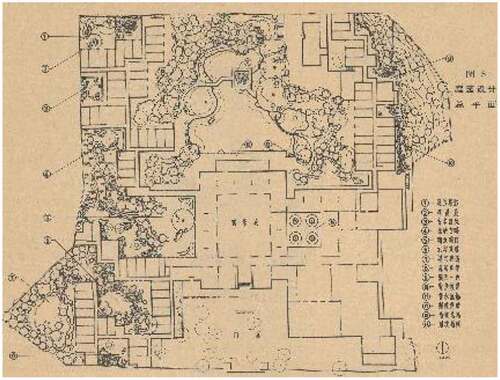
Figure 14. Water Maze in the Girls’ School of Protectory, copyright © Beijing Experimental School History Library online archive.
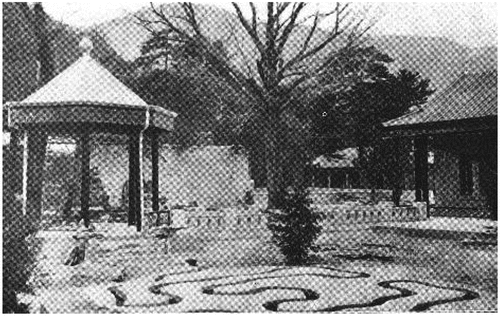
Figure 16. An aerial photograph of the Fragrant Hill Hotel. The building’s color and massing are distinctly different from its surroundings, which Chinese experts in the Symposium widely criticized. Photograph by Yang Jing.
