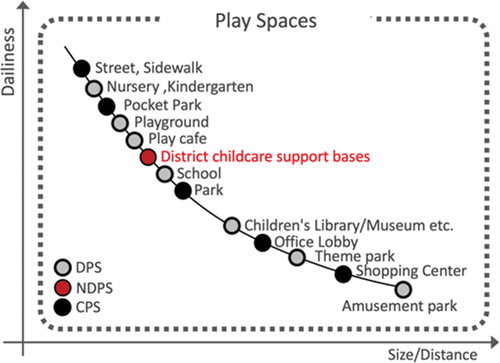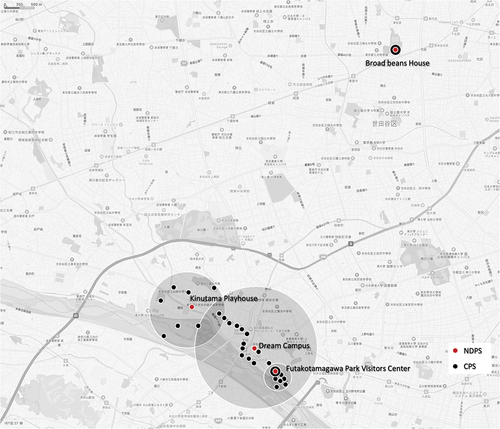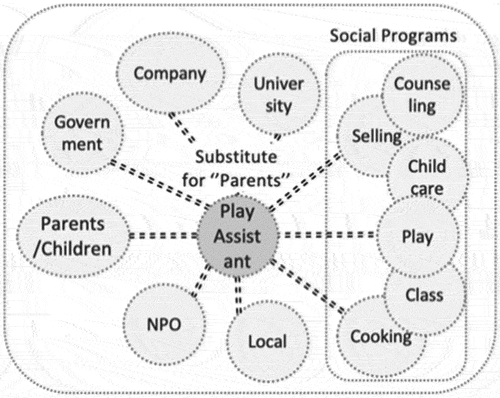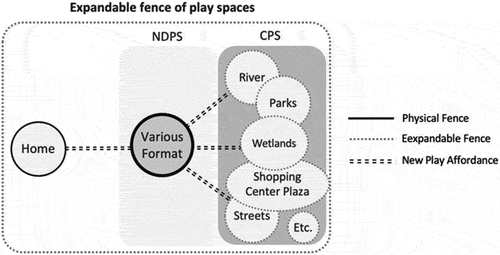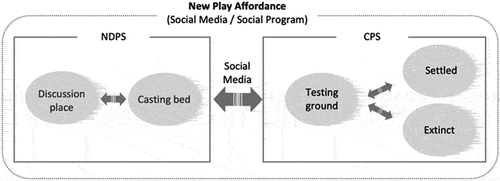Figures & data
Table I. Operating subjects and play programs of NDPS/CPS sets in Setagaya ward.
Figure 3. Diagram of the children and caregiver support system, utilizing both DPS and CPS as interactive local spots for comprehensive care at the community level; refer to Setagaya ward children’s plan (phase 2) report (Setagaya Ward Citation2015b).
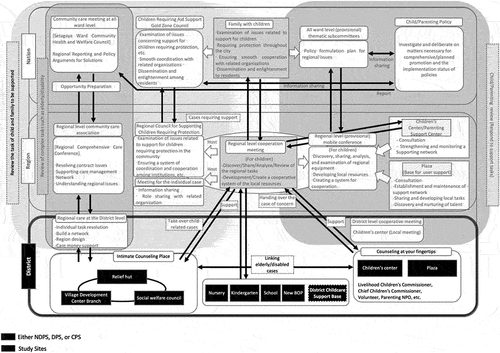
Figure 5. The fence of NDPS revealed on SNS; from the left, Kinutama Playhouse (facebook.com/kinutama.asobimura), Broad Beans House (facebook.com/Playpark.Setagaya/photos/4823699877671859), Futakotamagawa Park Visitor center (twitter.com/yumecampus_tcu), and dream campus (instagram.com/p/CiMp69MpuaI/).

Figure 6. Futakotamagawa Park Visitor center and various play spaces information that derived from social media.

Figure 7. Spaces not regulated as a specific building type: Kinutama Playhouse (local housing rental), Broad Bean House (temporary building), dream campus (office unit rental), Futakotamagawa Park Visitor center (independent building).

Figure 8. Various fences of NDPS: (from the left) fence as low play furniture/teaching aids in Kinutama Playhouse, fence as play equipment in Broad Beans House, variable fence at Futakotamagawa Park Visitor center, and projective fence overlooking the city at dream campus.

Figure 9. NDPS-based CPS distribution pattern.


