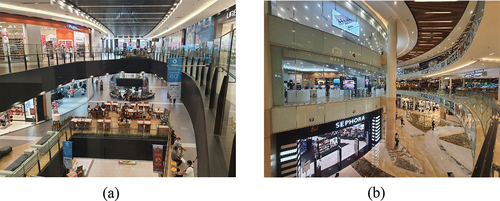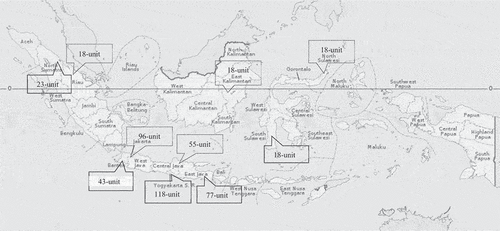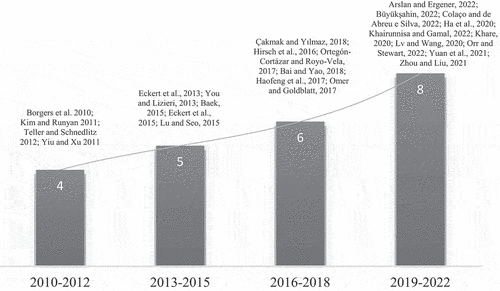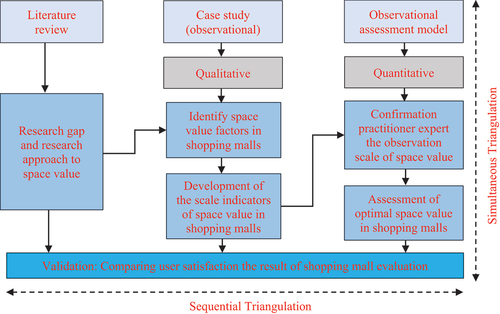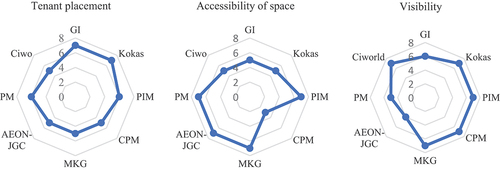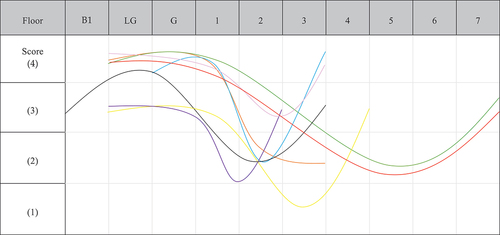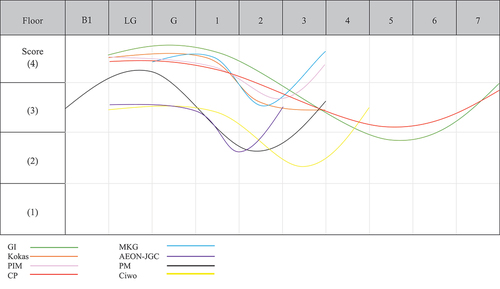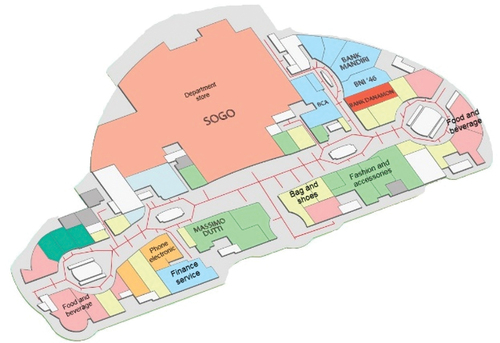Figures & data
Table 1. Factors space value of shopping mall.
Figure 4. Territorial division and distribution of shopping malls in Jakarta and Surabaya, Indonesia.
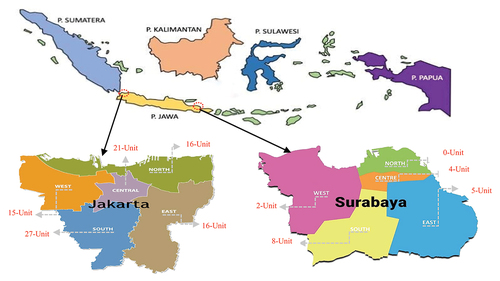
Table 2. Data shopping malls.
Table 3. Similarities and differences in the factor of space value in the shopping malls.
Table 4. Indicators for each space value factor.
Table 5. Scale value on the value of space shopping mall.
Table 6. Pairwise comparison matrix.
Table 7. Normalized criterion degrees.
Table 8. Evaluation of attribute.
Figure 10. Ease of vertical accessibility through vertical transportation (escalators and elevators) in MKG (a); ease of horizontal accessibility through the use of bridges between corridors in PIM (b) (source: Author archives).
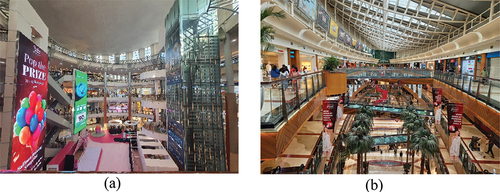
Figure 11. Limited visual access for visitors in AEON (a); ease of visitor visibility in Kokas (b) (source: Author archives).
