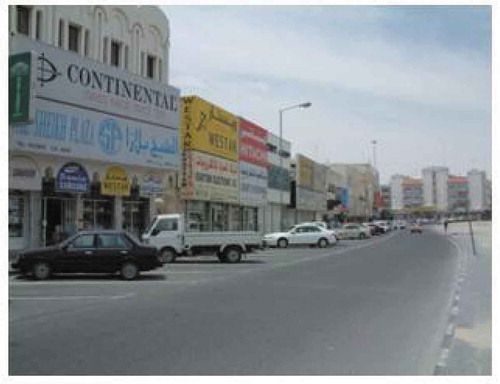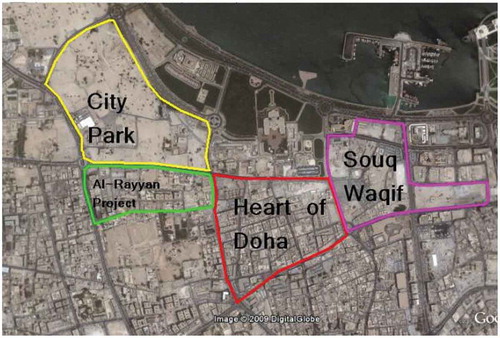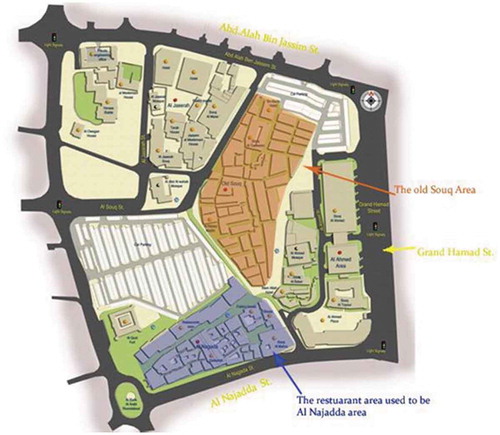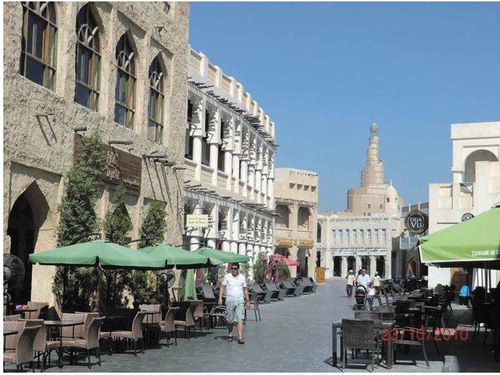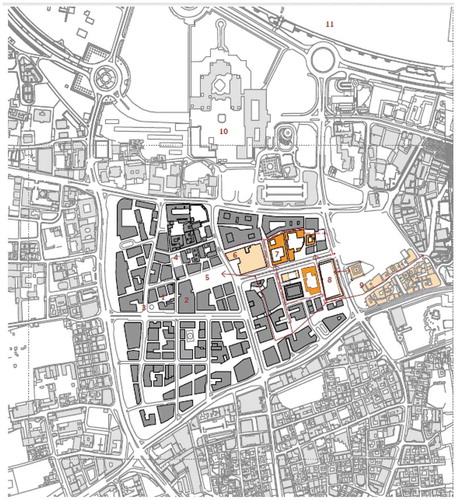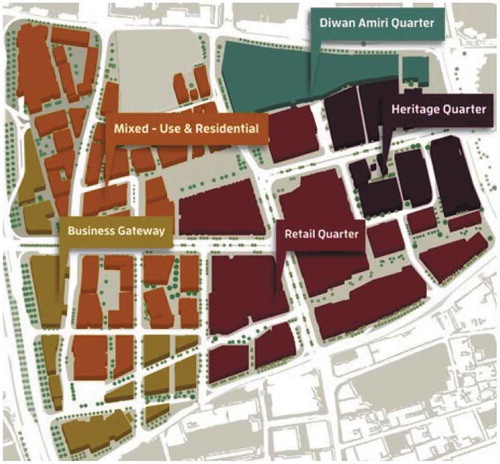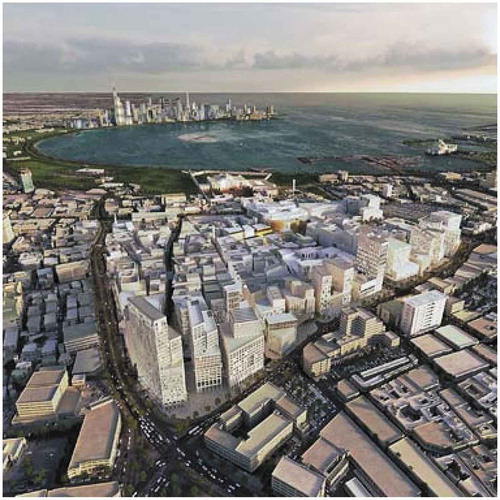Figures & data
Figure 1. A mismatch between the cultural and economic forces resulted in a partial demolition of the significant Al Asmakh house in 2013
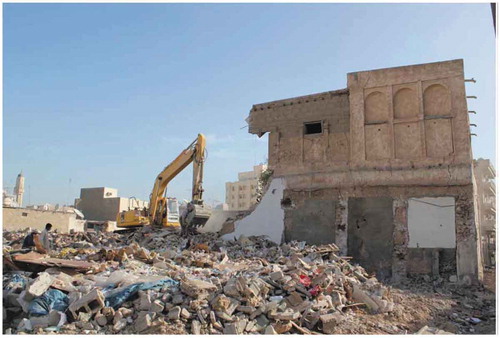
Figure 2. Pressures of financial considerations leading to real estate high rise development encircling the low rise houses in Old Doha, Qatar
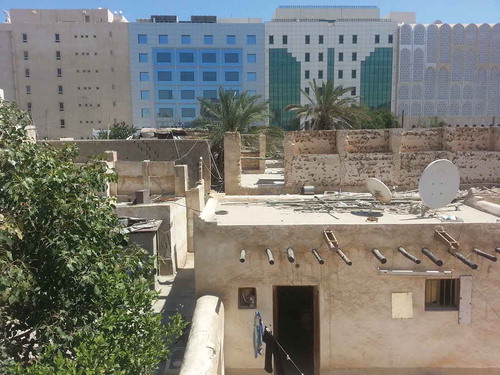
Figure 3. Map of Qatar, showing the location of Doha on the eastern coast (https://www.google.com.qa)
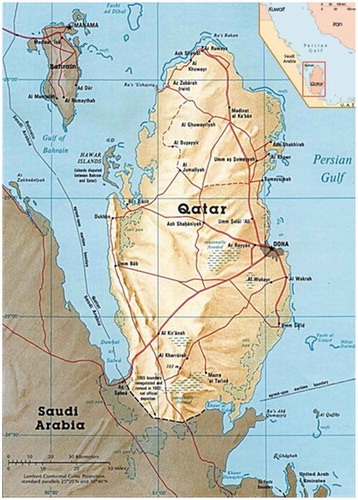
Figure 4. Pressures of economic forces resulting in the erosion of many historic districts, leaving only a few patches in old Doha (Courtesy of Qatar museums)
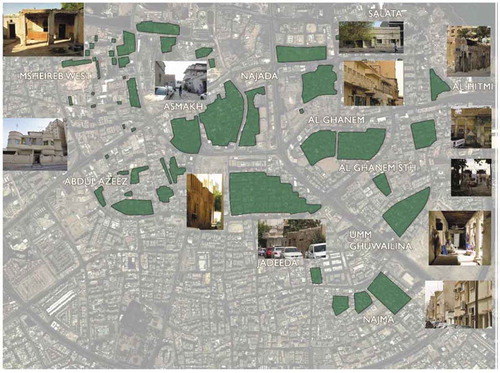
Figure 7. Views are showing the Souk state before the beginning of restoration in 2004 (Courtesy the private engineering office)
