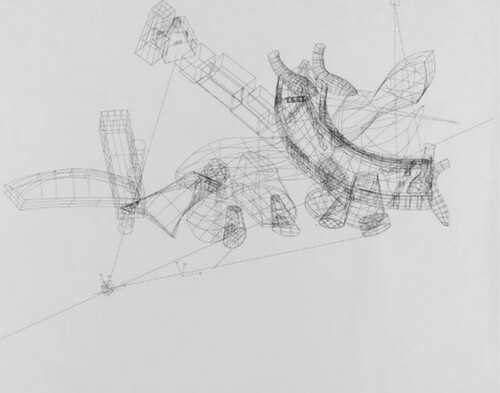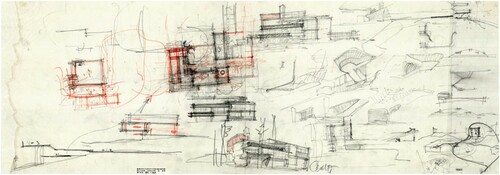Figures & data
Figure 1. Frank Gehry, ‘drawdlings’ for the Jay Chiat Residence, Sagaponeck, New York, 1986 © Frank O. Gehry. Frank Gehry papers, Series I: Architectural Projects, Getty Research Institute, Los Angeles, CA. Digital image courtesy of the Getty Research Institute Digital Collections.
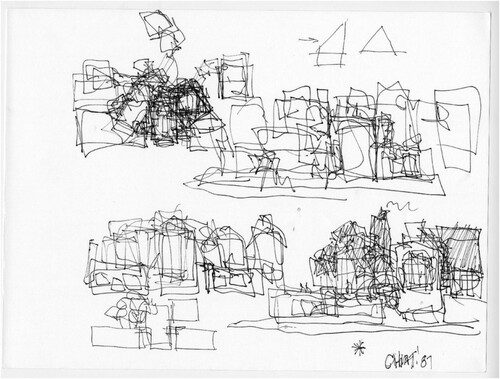
Figure 2. Sketch of Disney Hall exterior, The Walt Disney Concert Hall Portfolio, 2003, Frank Gehry (Canadian-born American, b. 1929). The Getty Research Institute, 2009.PR.3.
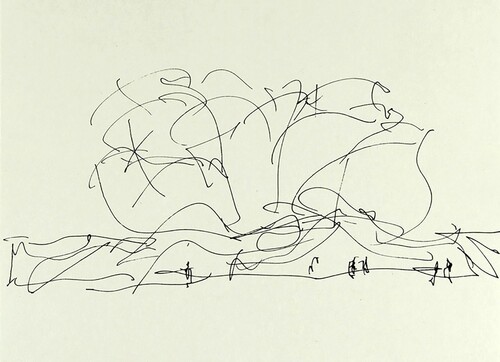
Figure 3. Preliminary sketches of Bernard Tschumi that show how he tries to capture the design strategy through the ‘concept-form’. Credits: Bernard Tschumi Architects.
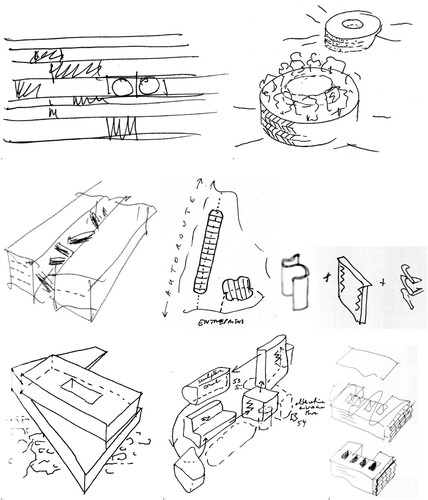
Figure 4. Bernard Tschumi, Richard E. Lindner Athletics Center, University of Cincinnati OH (2001–06). Comparative studies of alternative configurations of the envelope regarding the atrium ‘s permutation. Credits: Bernard Tschumi Architects.
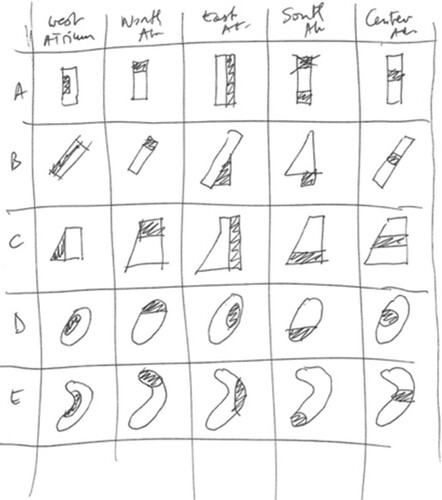
Figure 5. Bernard Tschumi, Italian Space Agency, Rome, Italy, Competition 2000, alternative variations. Credits: Bernard Tschumi Architects.
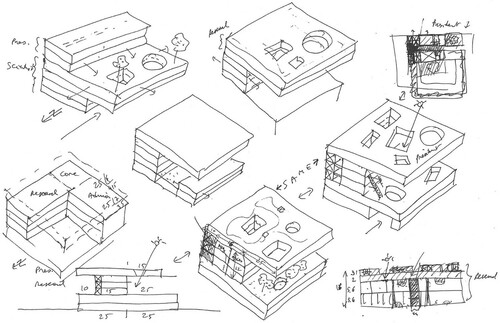
Figure 6. Enric Miralles. Sketches done for the project of the Scottish Parliament in Edinburgh. 1998. Archives project folder EMBT Miralles-Tagliablue loan from © Fundació Enric Miralles.
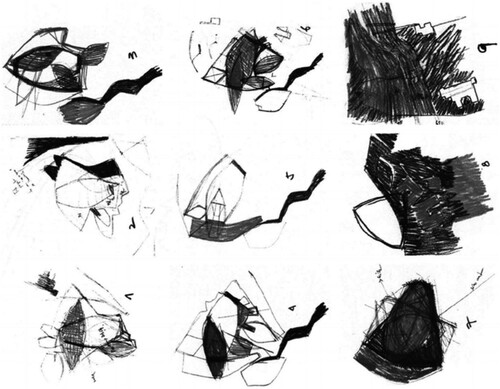
Figure 7. Sketch by Peter Wilson included in Pamela Johnston et al. (Citation1989).
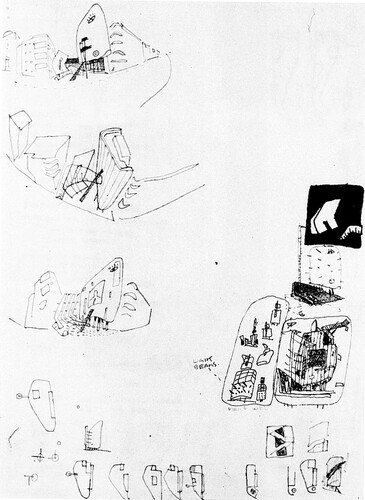
Figure 8. Front cover of Pamela Johnston et al. (Citation1989).
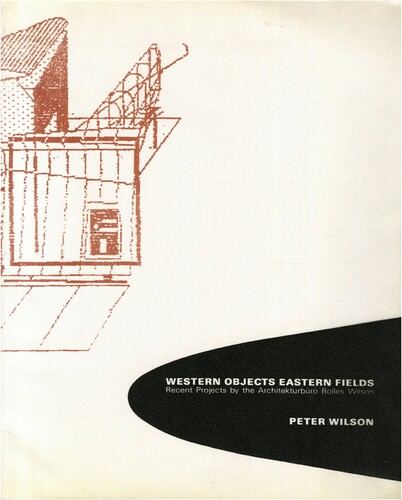
Figure 9. Sketch by Peter Wilson including the following remark: ‘the contamination of things by images’. This sketch was displayed in Pamela Johnston et al. (Citation1989).
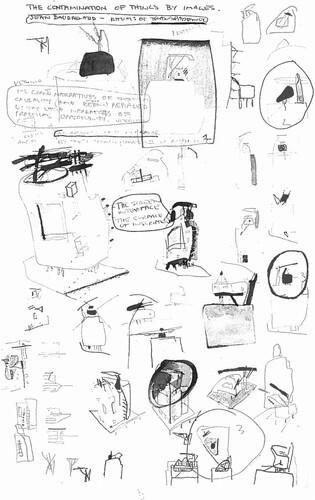
Figure 10. Drawing by Peter Wilson for Clandeboye Landscape with Bridgebuildings included in Peter Wilson (Citation1984), DM 2902.6.1 courtesy Drawing Matter Collections.
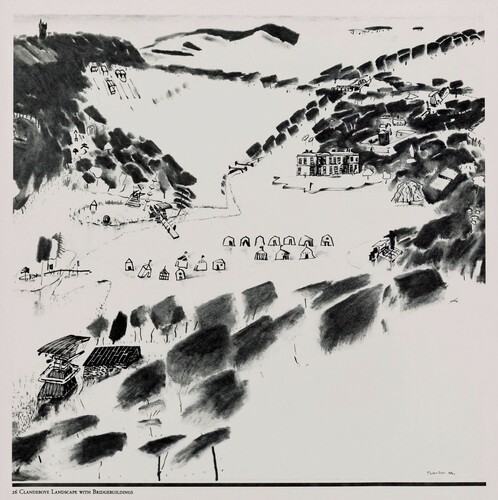
Figure 12. Le Corbusier, an exterior perspective, two axonometric views and two interior perspective views on the same sheet, Villa Stein de Monzie Vaucresson, July 1926. Credits: FLC 31480, Foundation Le Corbusier, Paris.
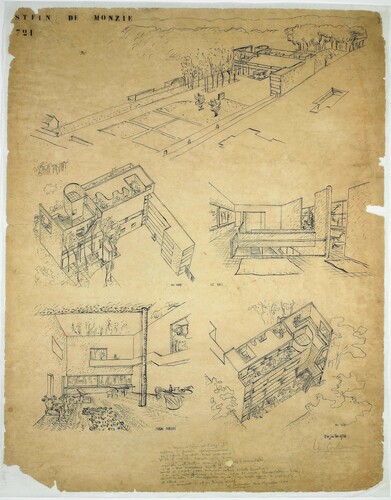
Figure 13. Le Corbusier, Interior perspectives for Villa Meyer. Credits: Fondation Le Corbusier, Paris, FLC 31514.
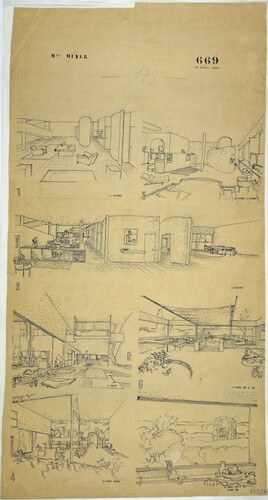
Figure 14. Le Corbusier, Letter to Madame Meyer, an axonometric view accompanied by seven perspective views – interior and exterior, 1925. Credits: Fondation Le Corbusier, Paris, FLC 31525.
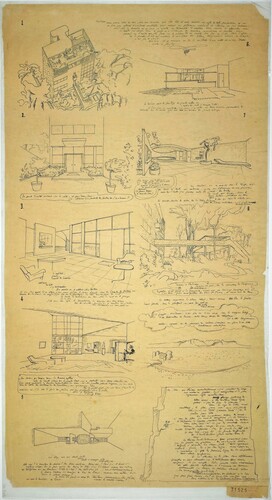
Figure 15. Frank Gehry, project sketch for Chiat Residence, Sagaponeck, New York, 1986 © Frank O. Gehry. Frank Gehry papers, Series I: Architectural Projects, Getty Research Institute, Los Angeles, CA. Digital image courtesy of the Getty Research Institute Digital Collections.
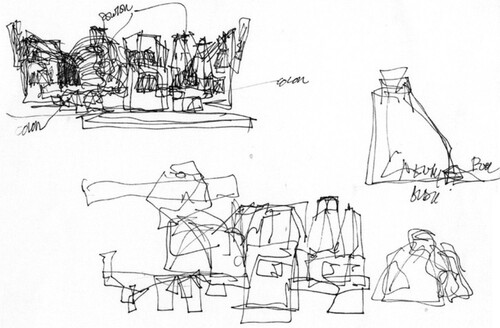
Figure 16. Frank Gehry, The Winton Residence Guest House, 1986, Felt-tip pen on white wove paper 9 × 12 inch. © Frank O. Gehry, Getty Research Institute, Los Angeles, Frank Gehry Papers.
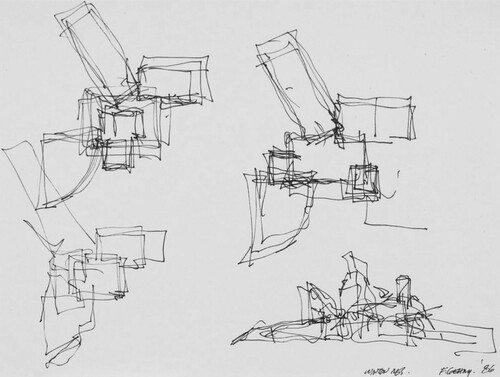
Figure 17. Frank Gehry, project sketch for Chiat Residence, Sagaponeck, New York, 1986 © Frank O. Gehry, Getty Research Institute, Los Angeles, Frank Gehry Papers.
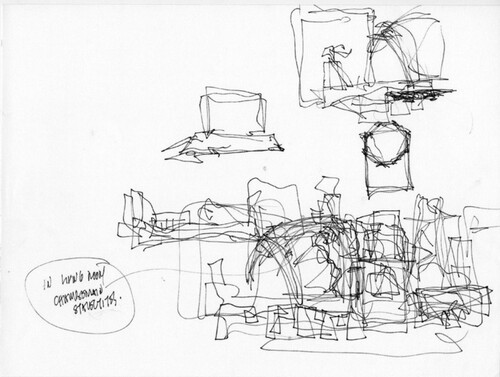
Figure 18. Frank Gehry, project sketch for Chiat Residence, Sagaponeck, New York, 1986 © Frank O. Gehry, Getty Research Institute, Los Angeles, Frank Gehry Papers.
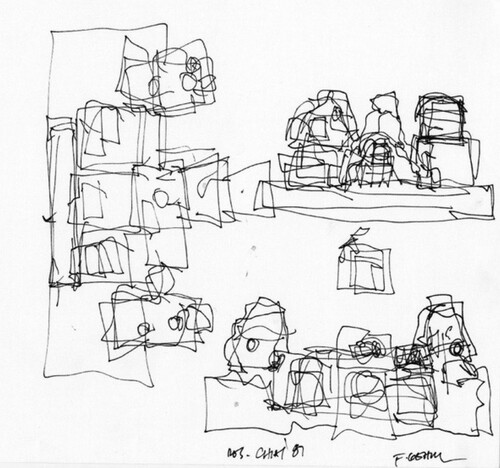
Figure 19. Frank O. Gehry, Peter Lewis Residence in Lyndhurst, Ohio, 1985–1995 © Frank O. Gehry, Getty Research Institute, Los Angeles, Frank Gehry Papers.
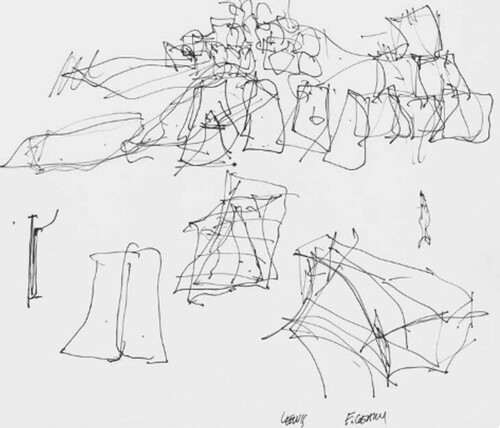
Figure 20. Frank O. Gehry & Associattes, Peter Lewis Residence in Lyndhurst, Ohio, 1985–1995. Perspective view produced using a CATIA 3D model, 1994. Electrosttatic print on paper, 127 × 91.4 cm © Frank O. Gehry, Getty Research Institute, Los Angeles, Frank Gehry Papers.
