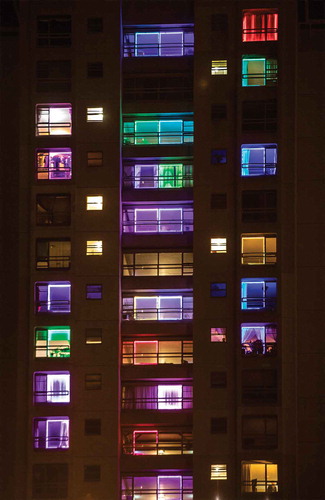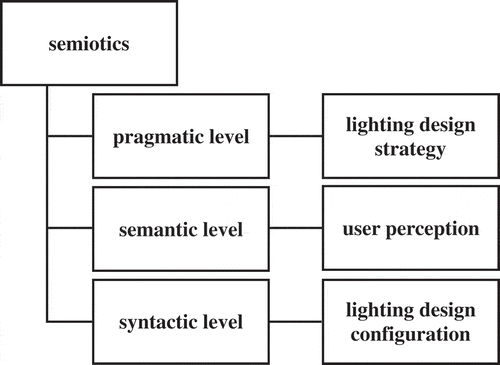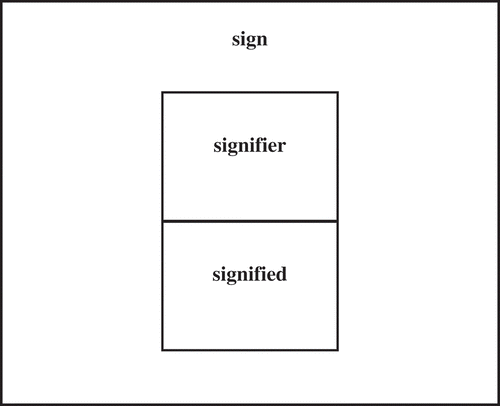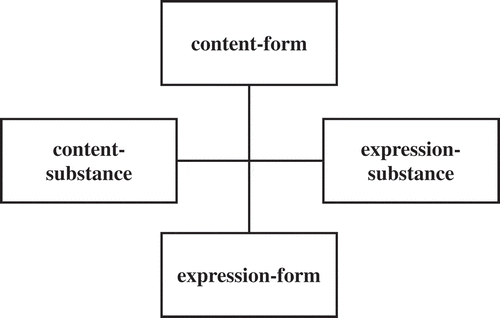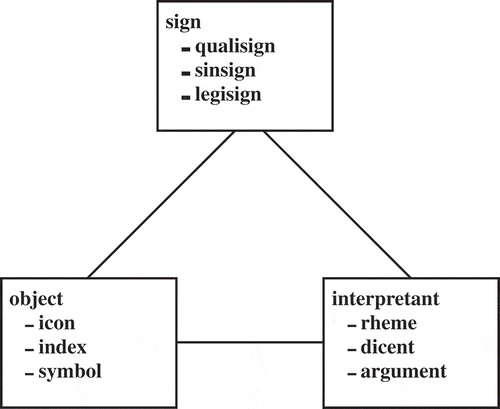Figures & data
Fig. 2. Semiotic design layers for architectural lighting: Space, texture, light, and luminaires. Rendering layers: Axel Groß. Image © ERCO.
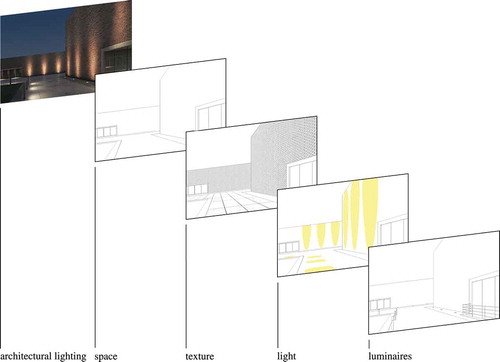
Table 1. Semiotic matrix for architectural lighting based on Peirce’s classes of signs.
Fig. 7. Spatial diagram for three routes through the museum. Illustration of daylight openings in ground plan, section and perspectives for the Fondation d’Art Contemporain François Pinault, Paris (France). 2001. Architect: Tadao Ando. Image © a+u (Ando 2002).
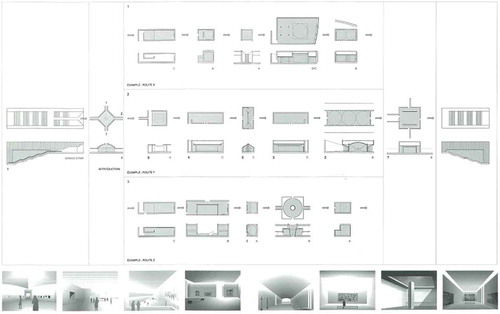
Fig. 8. Al Bahr Towers, Abu Dhabi, United Arab Emirates, 2012. Architecture: AHR. Image © Christian Richters.
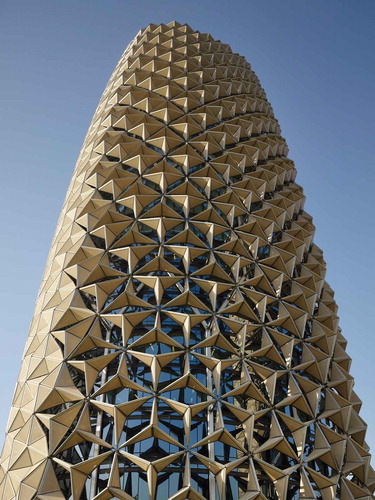
Fig. 9. Main Hall at Norwegian National Opera and Ballet with chandelier, Oslo, Norway, 2008. Architecture: Snøhetta. Photo by Helene Binet. Image © Helene Binet.
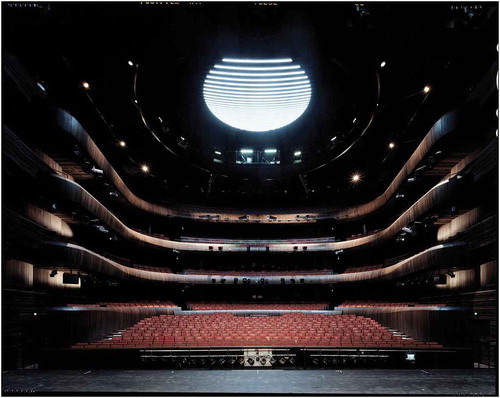
Fig. 10. Kingfisher Mall, Redditch, UK, 2016. Lighting Design: Elektra lighting. Image © Elektra lighting.
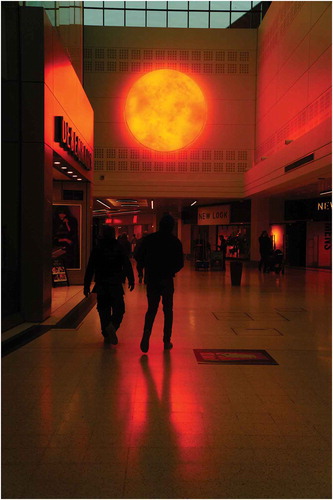
Fig.11. Olafur Eliasson: The Weather Project, 2003. Monofrequency light, foil, haze machine, mirror foil, scaffold. Installation view: Tate Modern, London, 2003. © Olafur Eliasson. Photo by Andrew Dunkley and Marcus Leith. Courtesy the artist; neugerriemschneider, Berlin; Tanya Bonakdar Gallery, New York.
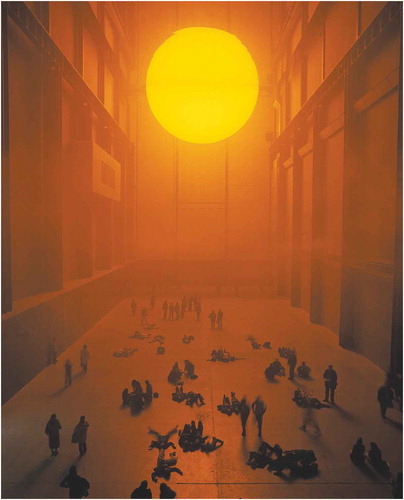
Fig.12. Jil Sander boutique, 52 Avenue Montaigne, Paris, France, 1993. Architecture: Gabellini Sheppard. Photo by Paul Warchol. Image © Paul Warchol.
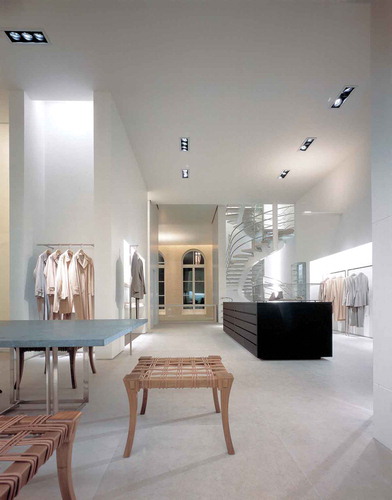
Fig. 13. The Rookery, Chicago, Illinois, 2011. Architecture: Daniel Burnham and John Wellborn Root, 1888. Lighting design: Office for Visual Interaction. Photo by Adam Daniels. Image © Adam Daniels Photography.
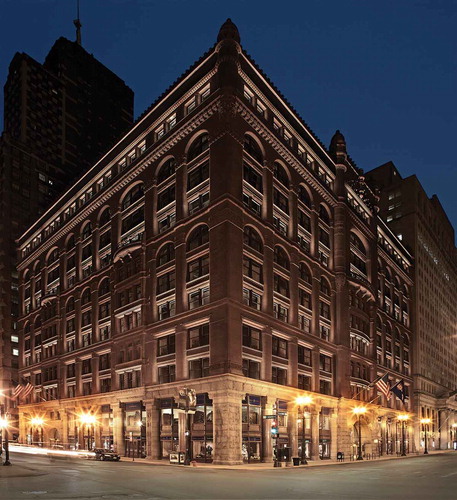
Fig.14. Hongkong and Shanghai Bank Headquarters, Hong Kong, in 1986. Architects: Foster + Partners. Lighting design: Claude and Danielle Engle Lighting. Photographer: Ian Lambot. Image © ERCO, www.erco.com.
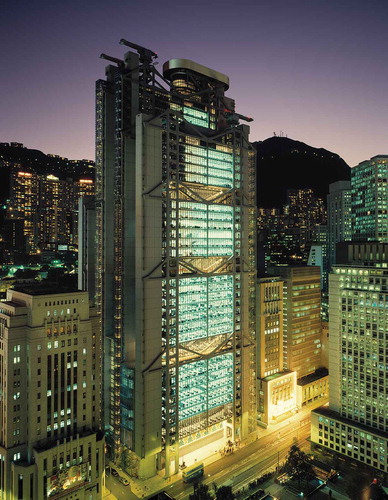
Fig. 15. Hongkong and Shanghai Bank Headquarters, Hong Kong, in 2015. Architects: Foster + Partners. Photographer: Simon McCartney. Image © illumination Physics.
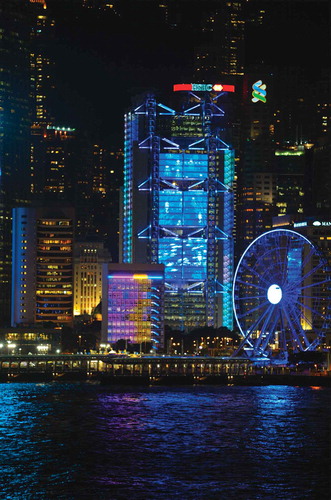
Fig. 16. #WeLiveHere2017 Community light project, Waterloo, Sydney, Australia, 2017, www.welivehere2017.com.au. Image by Jessica Hromas. © Jessica Hromas for #WeLiveHere2017.
