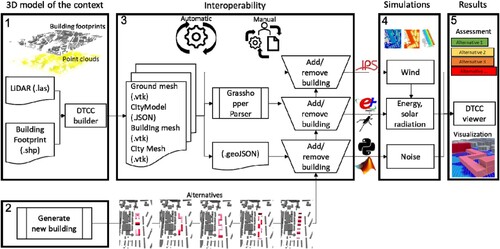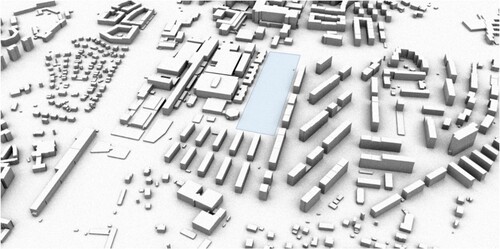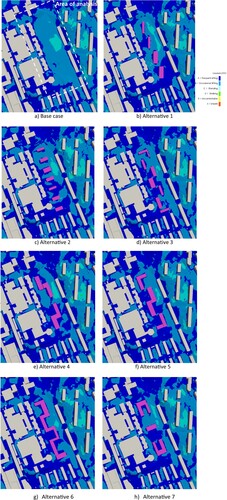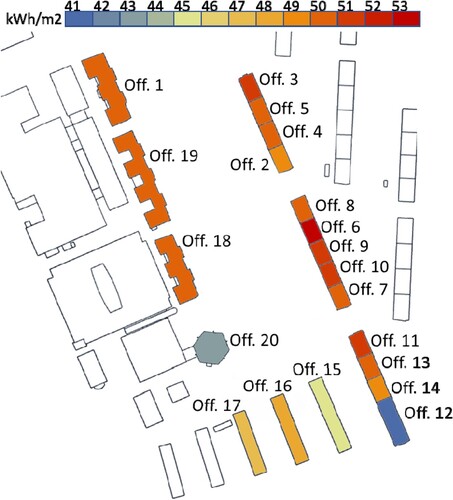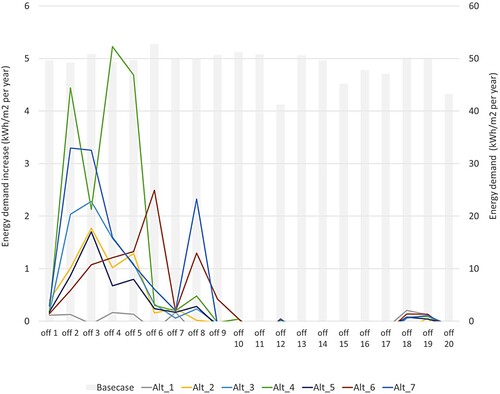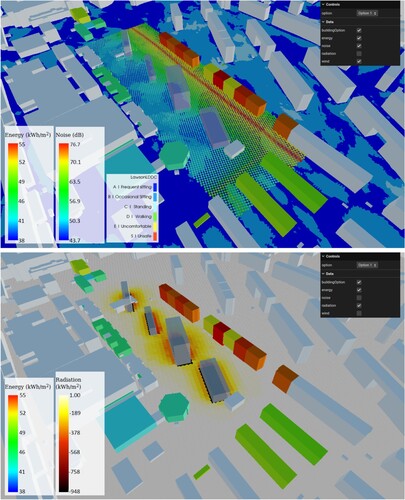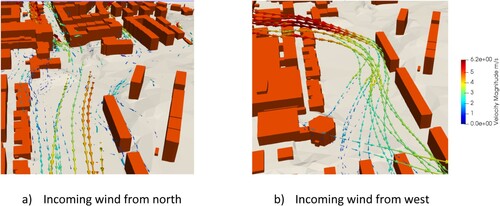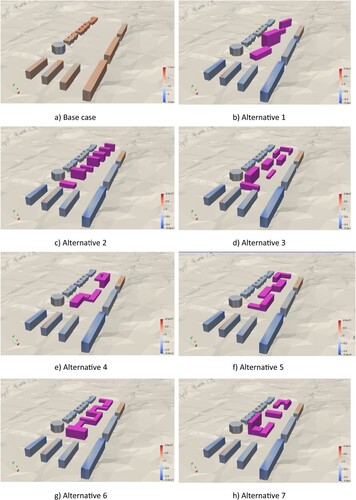Figures & data
Figure 2. The area Gibraltarvallen where the blue rectangle marks the site where the different alternatives will be installed.
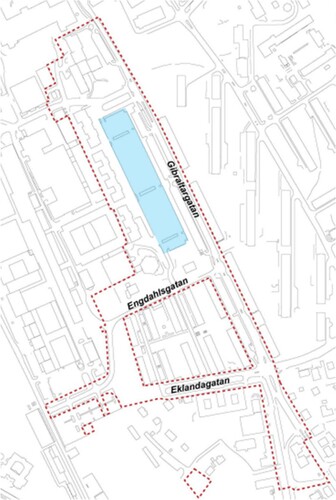
Figure 4. Base case without buildings and design alternatives with new buildings tested in the case study.
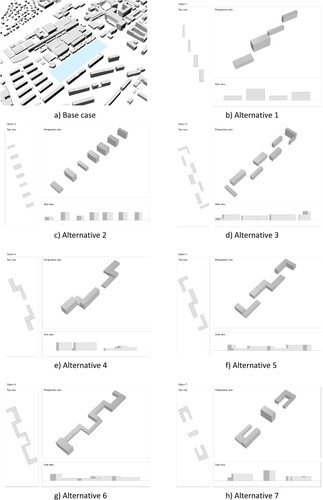
Figure 8. Solar radiation of the base case and delta between the solar radiation of the base case with each alternative.
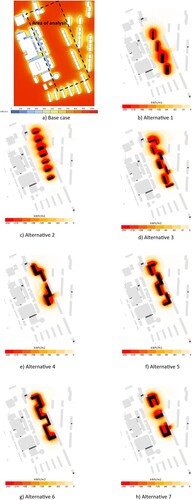
Figure 9. Grid noise maps for (a) base case without new buildings, and (b–h) different maps for design alternatives 1–7.
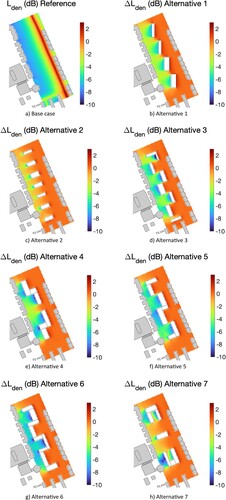
Figure 10. Change of performance indicators of each design alternative compared to the base case of the case study (positive values indicate increase in performance).
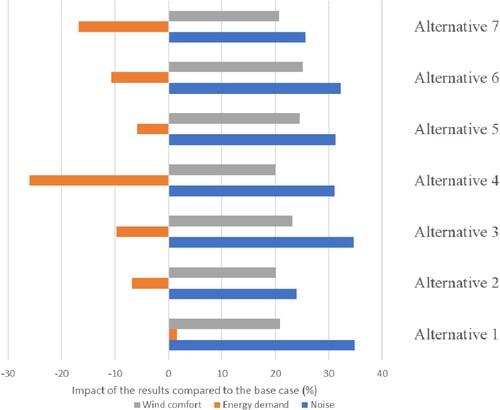
Table 1. Combined results for each design alternative.
Data availability statement
The participants of this study did not give written consent for their data to be shared publicly, so due to the sensitive nature of the research supporting data is not available. Data can be made accessible by individual request to the authors.

