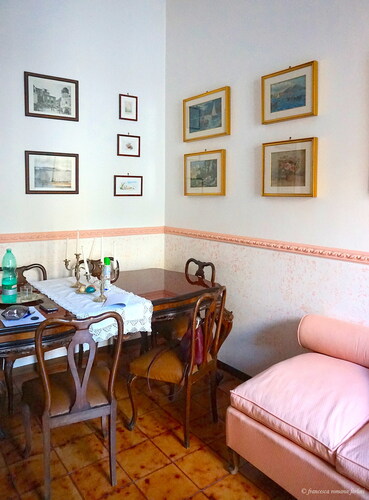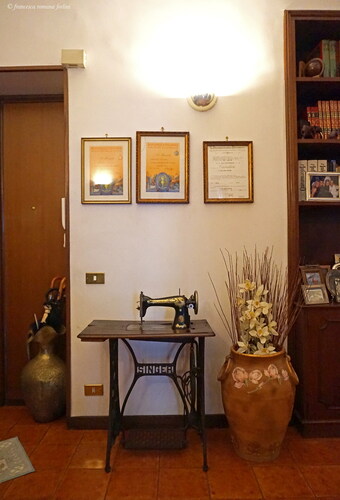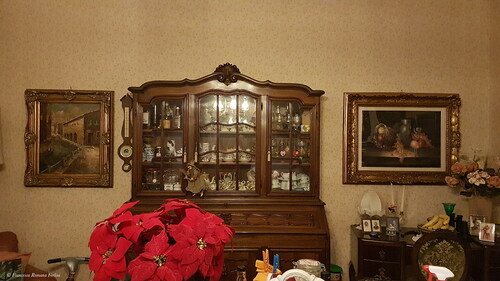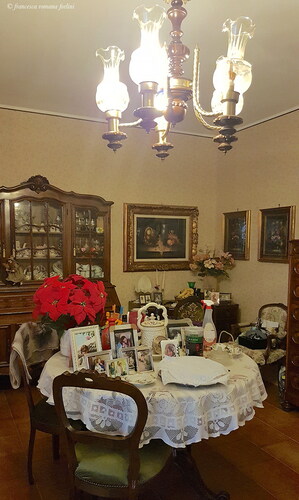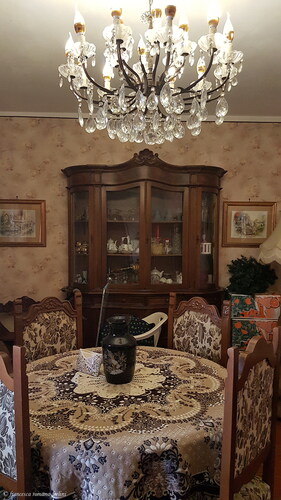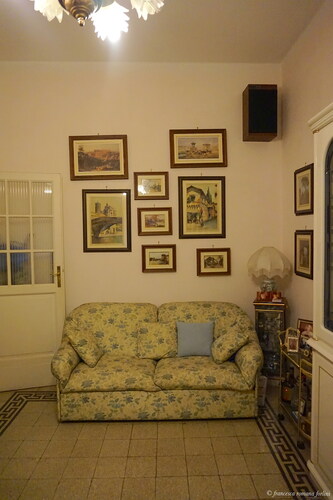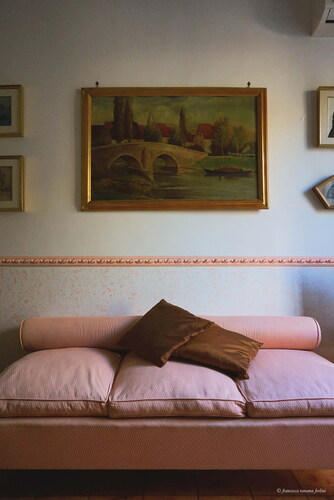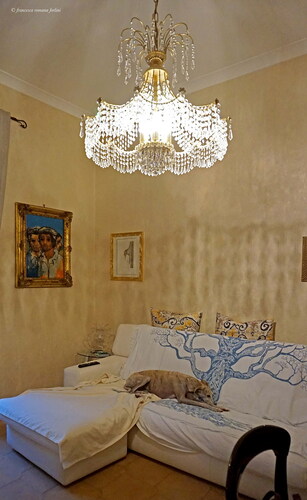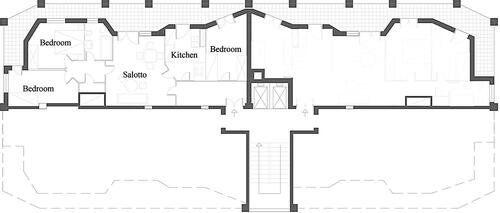Figures & data
Figure 3 Francesca Romana Forlini, Gardens of Viale Etiopia’s towers, Mario Ridolfi and Wolfgang Frankl architects, Rome, 2019.
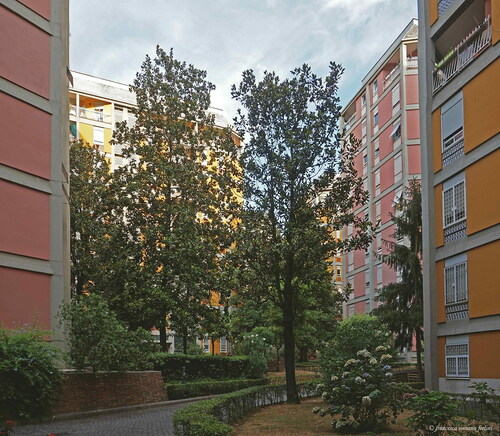
Figure 4 Francesca Romana Forlini, Courtyard of Palazzo Federici, Mario De Renzi architect, Rome (1931-37), 2019.
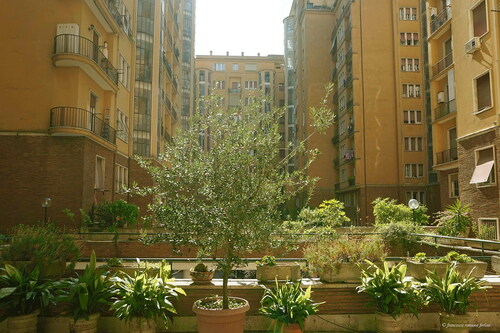
Figure 5 Plan of a Modern Quarter of the 1920s. Source: Cosseta (Citation2000, 88).
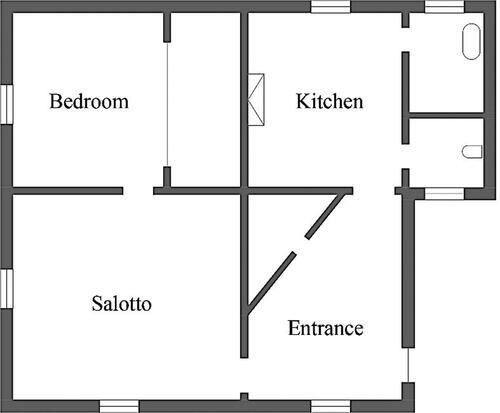
Figure 9 INA-casa dossier n°1, diagrams n° 1, 17, 30 and 31 for the internal distribution of dwellings (S = soggiorno, P = dining room, C = kitchen, B = bedroom). Source: Di Giorgio (2011, 20).

Figure 10a Francesca Romana Forlini, Salotto and significant objects: the dining table and paintings.
