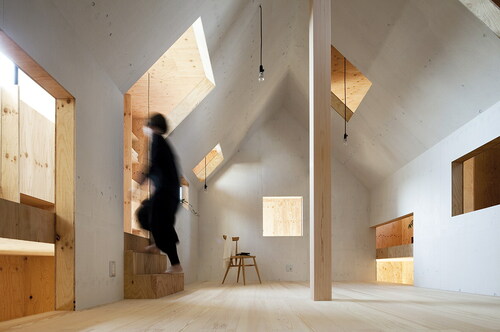Figures & data
Figure 1 Rooms are so small in Bairin no Ie that they function as furniture. The son’s double height bedroom located on the ground floor has the size of a bed.
Credits: Kazuyo Sejima & Associates
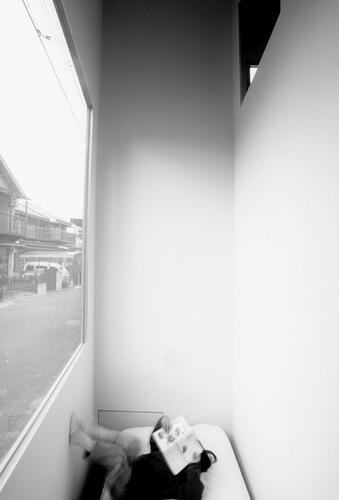
Figure 2 Large windows cut out extremely thin walls create a sense of interconnection in Bairin no Ie. This space is connected both to a double-height library and a double-height master bedroom through large “cut-outs” in the walls.
Credits: Kazuyo Sejima & Associates
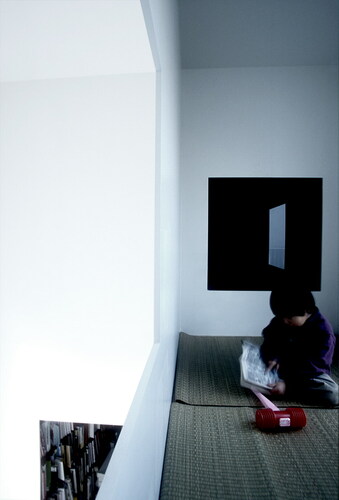
Figure 3 Each room in Bairin no Ie is independent in function, yet simultaneously interdependent in its relation to neighboring rooms. The daughter’s bedroom shown here sits next to study on the left while at the same time overlooking the dining room on the right.
Credits: Kazuyo Sejima & Associates
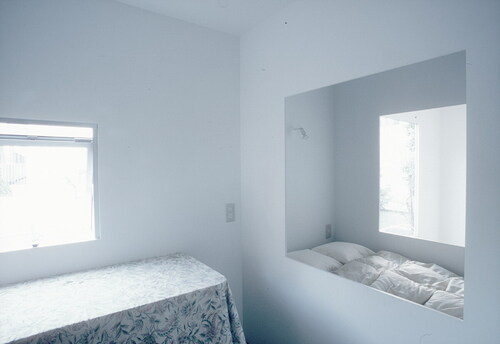
Figure 4 Bairin no Ie is a 77-square-meter single-family house that sits on a 92-square-meter urban lot amid existing plum trees.
Credits: Kazuyo Sejima & Associates
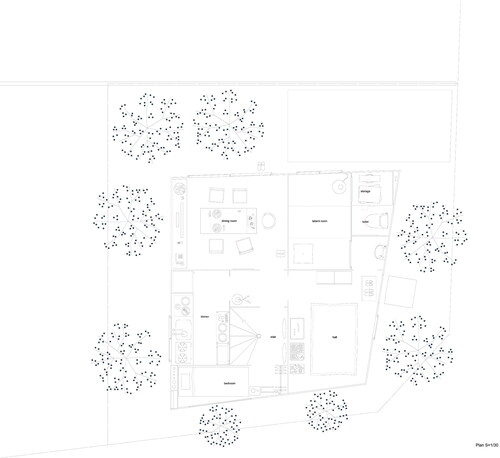
Figure 5 The more you move towards the center of T-House, the more open the interior feels and the more the space starts to connect to other places.
Credits: Daici Ano
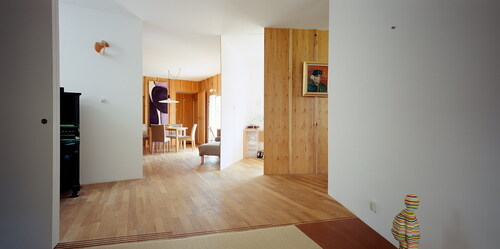
Figure 6 The conceptual diagram of T-House illustrated how the house works simultaneously as a place of separation and that of connection.
Credits: Sou Fujimoto Architects
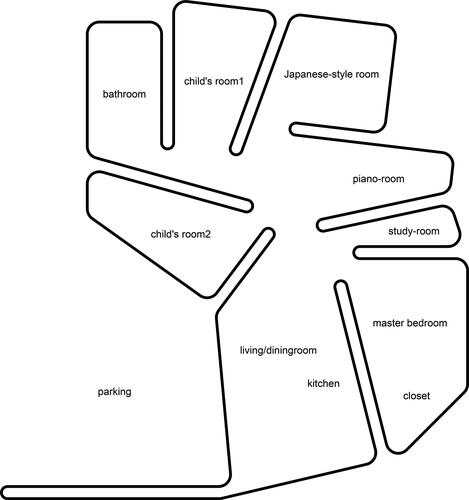
Figure 7 Floorplan T-House. The radially placed walls in T-House produce “places” rather than rooms.
Credits: Sou Fujimoto Architects
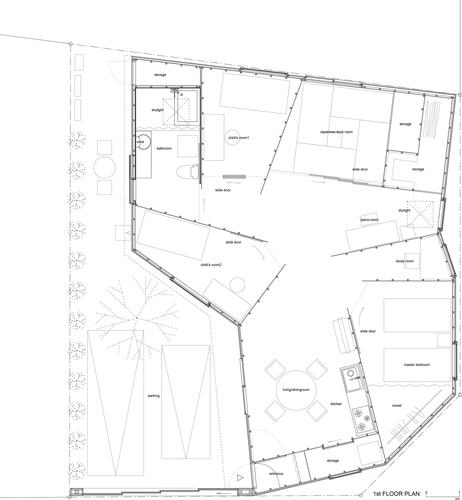
Figure 8 The more you move towards the perimeter of T-House, the more private and intimate the space feels.
Credits: Daici Ano
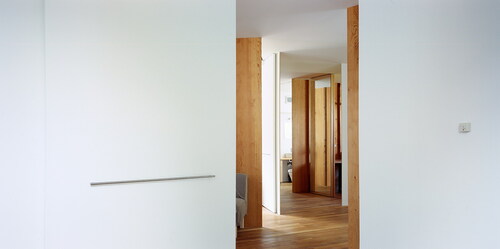
Figure 9 Kazuyasu Kochi aims to design relationships between rooms through a technique of walls, ceilings and floors that are “cut off”. The resulting dynamic and complex interior of Kame House (2013) provides the experience of being present in all rooms without losing the possibility of retreating into just one.
Credits: Takumi Ota
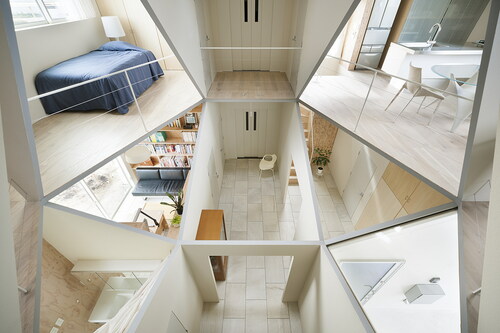
Figure 10 Kazuyasu Kochi’s Kame House consists of 12 small rooms divided over two floors with a hexagonal void at the middle of the house that establishes a connection to every other room. The hexonagal “cut” influences one’s sense of orientation and at the same time allows you to see many rooms at once.
Credits: Kazuyasu Kochi/Kochi Architect’s Studio

Figure 11 Miho Iwatsuki and Kentaru Kurihara of Studio Velocity removed the common hierarchical distinction between floors by integrating upstairs-downstairs connections at various places using no less than four staircases. The resulting House in Chiharada (2012) is a continuous living environment were a family of four lives in close relationship with one another.
Credits: Studio Velocity
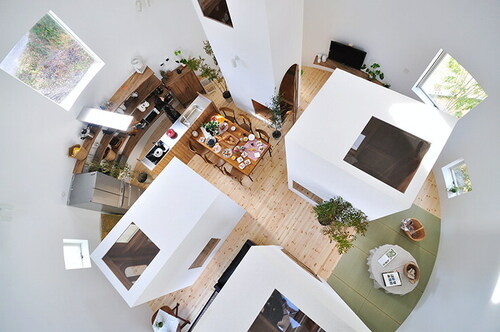
Figure 12 Studio Velocity’s House in Chiharada redefines the notion of “rooms” with four freestanding boxes standing in a circular one-room space, containing living spaces up to 7 meters height. The upper floor contains the living area while bedrooms and bathroom are located on the ground floor. An abundance of (interior) windows allows for countless spatial relationships within the house and with the outside. Section with eyesight lines.
Credits: Studio Velocity
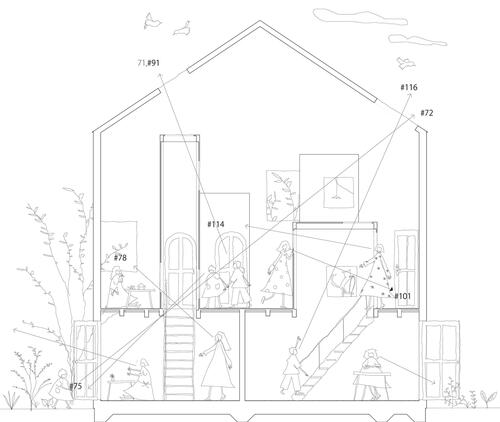
Figure 13 Mayumi and Atsushi Kawamoto of the office of mA-style installed a miniature gabled house with many openings in the middle of the interior of Ant House (2012). The “house-in-a-house” is not a real partition and doesn’t have the conceptual significance of a room yet creates an interior which feels more like a passage than a large space.
Copyright 2021: mA-style. All rights reserved.
