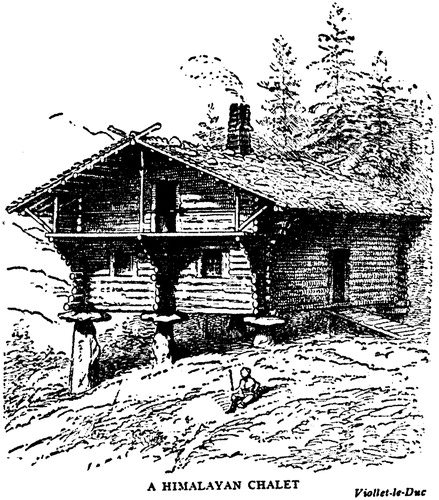Figures & data
Figure 1 The Alpine mountains through the eyes of the nineteenth-century artist Josef Anton Koch. “The waterfall at Schmadribach,” nineteenth century, watercolor. Reproduced with permission of the Kunstmuseum Basel.
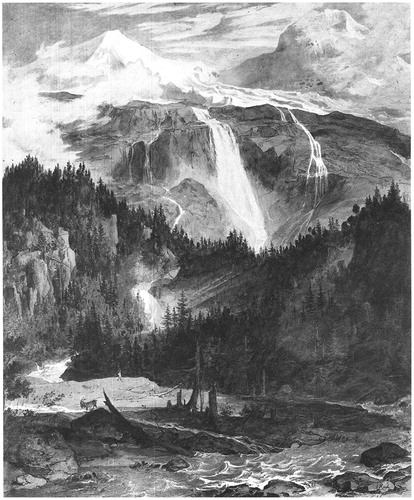
Figure 2 Thatch was the dominant characteristic of the chalet first described by Jean-Jacques Rousseau, and a common roofing in the middle regions of Switzerland until the end of the nineteenth century. Franz Niklaus König, “Peasant House in the Canton of Bern,” nineteenth century, watercolor. Reproduced with permission of the Kunstmuseum Basel.
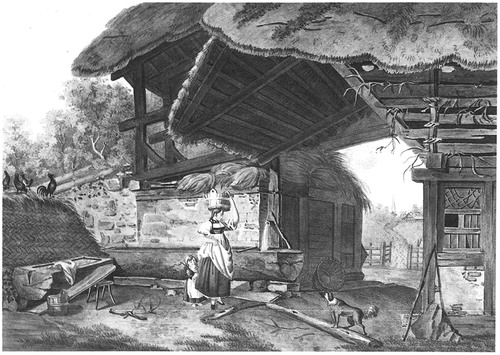
Figure 3 Map from the 1950s showing the regional varieties of farmhouse in Switzerland. Number 4 is the only one with a steeply pitched thatched roof; from Richard Weiss, Häuser und Landschaften der Schweiz (Erlenbach-Zurich: Eugen Rentsch, 1959), pls I–II. Reproduced with permission of the artist Hans Egli.
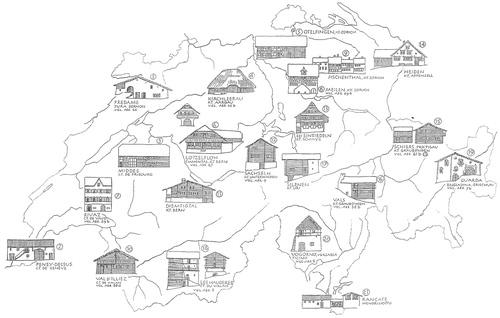
Figure 4 “Ferme du hameau de la Reine.” Photograph by Starus, 16 June 2011. Available from Wikimedia under licence CC-BY-SA 3.0.
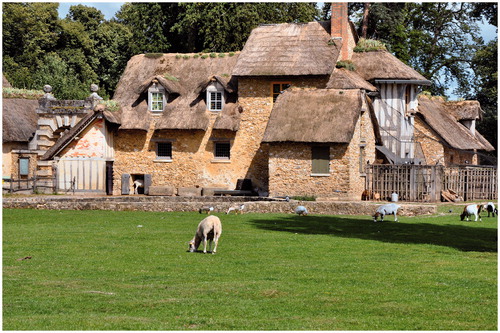
Figure 5 Watercolor by the Dutch garden architect Jan David Zocher to present his design of a Swiss chalet featuring neo-gothic windows, 1823; from Constance D. H. Moes, Architectuur als sieraad van de natuur (Rotterdam: Nederlands Architectuurinstituut, 1991), pl. 20. Private collection. Every effort has been made to trace the current copyright holder but they remain unknown.
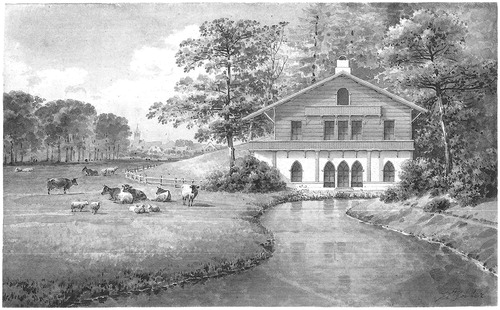
Figure 6 John Ruskin’s drawing of what he calls a “real Swiss cottage,” 1833; from John Ruskin, “The Poetry of Architecture” [1837], in The Complete Works of John Ruskin, Vol. I (New York: National Library Association eBook, 2006).
![Figure 6 John Ruskin’s drawing of what he calls a “real Swiss cottage,” 1833; from John Ruskin, “The Poetry of Architecture” [1837], in The Complete Works of John Ruskin, Vol. I (New York: National Library Association eBook, 2006).](/cms/asset/a2c7dbfe-0e89-4fbc-99d6-f51139a818dc/rfac_a_1477672_f0006_b.jpg)
Figure 7 The international chalet style, as exemplified in the seafront villas of the French seaside resort of Mers-les-Bains, Normandy. Photograph by Inmacor, Moment Collection, Getty Images.
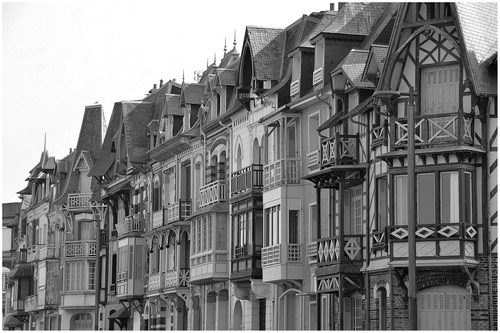
Figure 8 Eugène Viollet-le-Duc, “A Himalayan Chalet,” drawing; from W. S. B. Dana, The Swiss Chalet Book: A Minute Analysis and Reproduction of the Châlets of Switzerland, Obtained by a Special Visit to that Country, Its Architects, and Its Châlet Homes (New York: William T. Comstock Co., 1913), 17.
