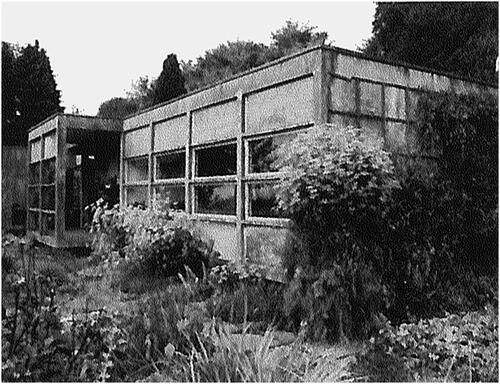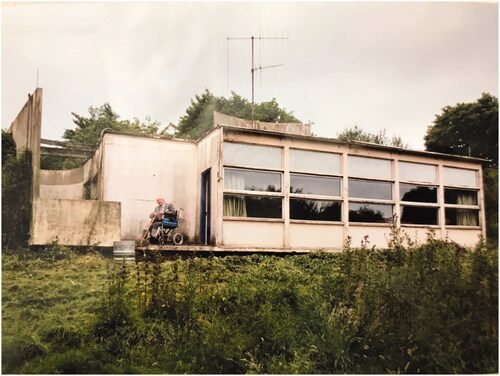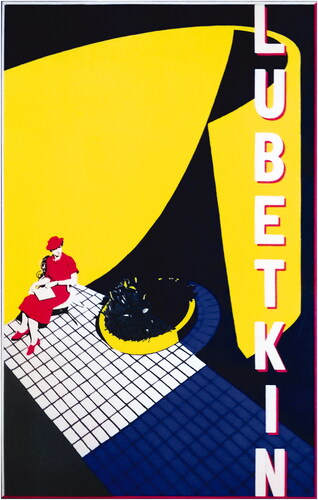Figures & data
Figure 1 Bungalows at Whipsnade Zoo Estate, Whipsnade. Photograph c. 1936, RIBA Collections as published in “Bungalows at Whipsnade,” Architectural Review 81 (1937): 60–4. Hillfield (“House A”) is in the foreground and Holly Frindle (“House B”) is to the back. On the left center is Springfield, the house of Geoffrey Vevers.Footnote1 According to the letter Tess Vevers writes to Lubetkin, this third house was named Springfield, and was demolished in 1980 “to make way for a brick house on three levels for David, Director of Zoos, and his family.”Footnote2 Springfield might have been designed by Edward T. Salter according to the drawings kept at the RIBA collections, but no evidence of the construction of the building or the actual design has been found. Salter also designed other buildings in the Whipsnade Zoo such as the lavatories and a kiosk. Springfield was demolished and a new bigger house was built on its place.Footnote3
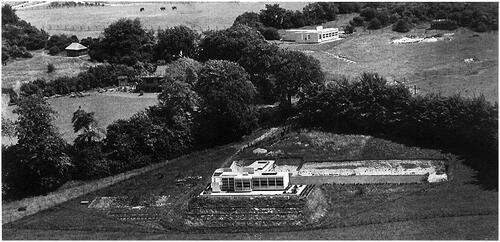
Figure 2 The Whipsnade Lion chalk hill figure, Whipsnade. Photograph 1938, © Historic Environment Scotland. Holly Frindle appears as a white spot in the top-right corner of the picture, right next to the Zoo enclosure delimited by masses of trees over the lion. Hillfield does not appear in the image; it would be located further down the hill on the right-hand side of Holly Frindle.
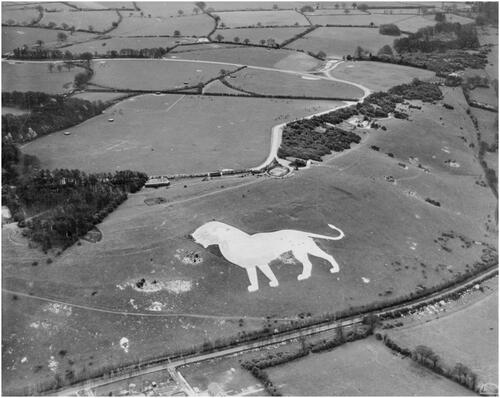
Figure 3 Hillfield (House A), Whipsnade, foundations. Photograph c. 1934, RIBA Collections. The picture probably shows Lubetkin on the foundations of Hillfield.
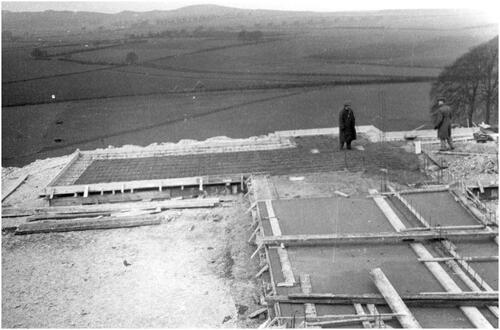
Figure 4 Hillfield (House A), Tecton, Survey drawing of Hillfield, Whipsnade. Drawing c. 1931, RIBA Collections.
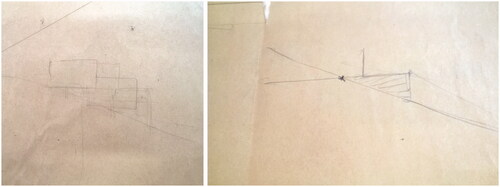
Figure 5 Hillfield, Whipsnade, floor plan as built as drawn by Tecton; Holly Frindle, Whipsnade, floor plan as designed, drawn by John Allan following Lubetkin’s instructions and Holly Frindle, Whipsnade floorplan as built, drawing by Tecton. As presented in Berthold Lubetkin: Architecture and the Tradition of Progress (London: Artifice, 2012), courtesy of John Allan.

Figure 6 The Whipsnade “series of definitions,” Lubetkin’s original manuscript. As presented in Berthold Lubetkin: Architecture and the Tradition of Progress (London: Artifice, 2012), courtesy of John Allan.
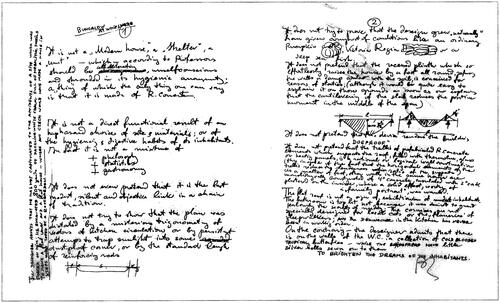
Figure 7 Hillfield (House A), Whipsnade, front facade. Photograph by John Allan, 1975. As published in Berthold Lubetkin: Architecture and the Tradition of Progress (London: Artifice, 2012), 189, courtesy of John Allan.
