Figures & data
Figure 1. Photograph of the West End by Herbert Gans, ca. 1957. Credits: Herbert Gans papers, 1944–2004, Columbia University Rare Book & Manuscript Library.
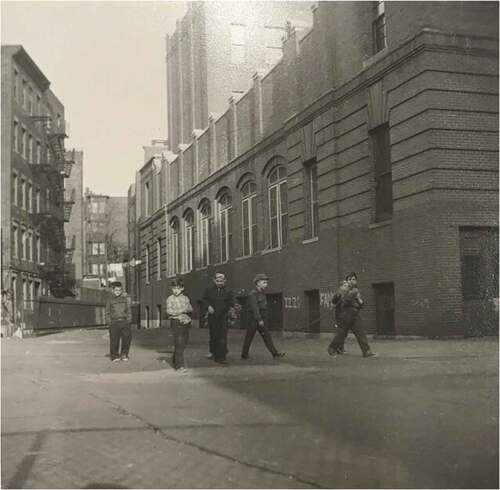
Figure 2. Photograph taken at South Street in Philadelphia by Denise Scott Brown. Credits: Venturi, Scott Brown Collection, The Architectural Archives, University of Pennsylvania.
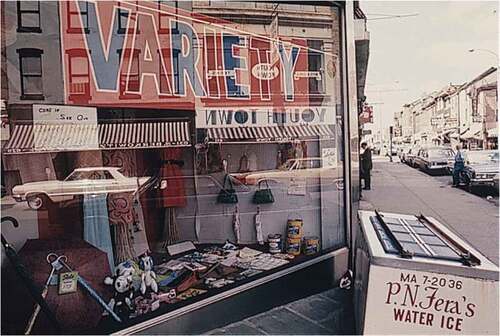
Figure 3. Robert Venturi, Denise Scott Brown, and Steven Izenour, Learning from Levittown Studio, Fall 1970. Life Styles Expressed in the House. Credits: Venturi, Scott Brown Collection, The Architectural Archives, University of Pennsylvania.
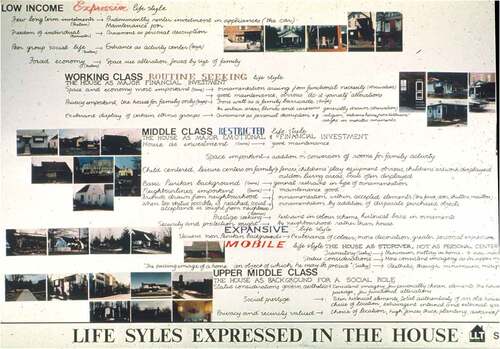
Figure 4. Robert Venturi, Denise Scott Brown, Steven Izenour, Learning from Levittown Studio, Fall 1970. Styling. Sprawl, Space & Imagery. Scanned from photo reproduction. Credits: Venturi, Scott Brown Collection, The Architectural Archives, University of Pennsylvania.
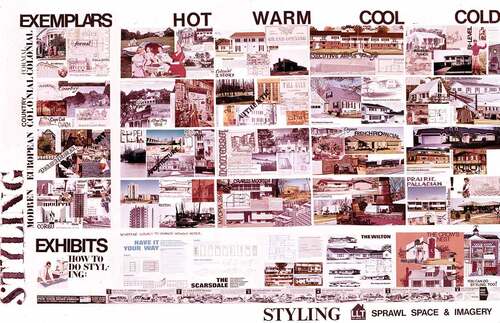
Figure 5. Robert Venturi, Denise Scott Brown, Steven Izenour, Learning from Levittown Studio, Fall 1970. House style by income category in New Haven, CT. Photos and markers on poster board. Credits: Venturi, Scott Brown Collection, The Architectural Archives, University of Pennsylvania.
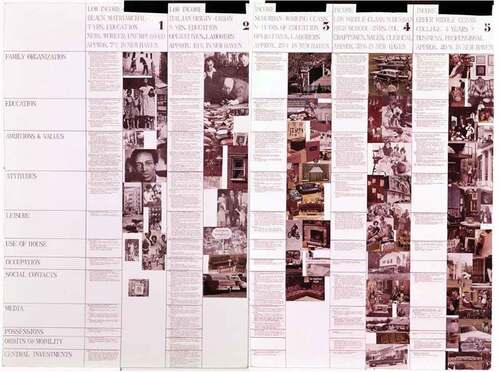
Figure 6. Alison and Peter Smithson, Urban Re-identification Grid, presented at the 9th CIAM in Aix-en-Provence in 1953. Credits: Smithson Family Collection.

Figure 7. Alison and Peter Smithson, CIAM grille entitled ‘Housing Appropriate to The Valley Section’ presented at the 10th CIAM. Credits: Smithson Family Collection.
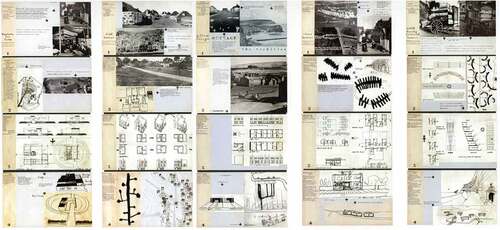
Figure 8. Valley Section Diagram as included in Doorn Manifesto for CIAM meeting in Doorn, January 1954. Credits: Het Nieuwe Instituut Collections and Archive, Rotterdam, CIAM Congresses and Team 10 Meetings.
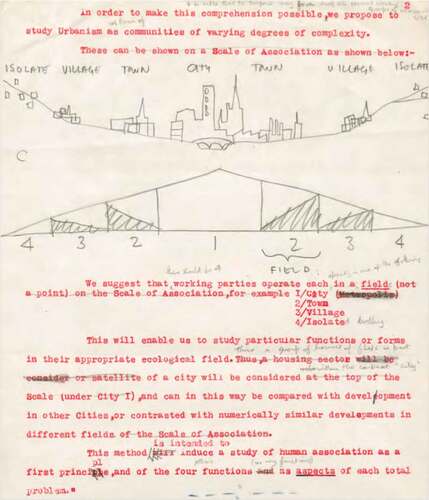
Figure 9. Alison and Peter Smithson, photograph of Poros Island in Greece showing the aggregation of units. Detail of CIAM grille entitled ‘Housing Appropriate to The Valley Section’ presented at the 10th CIAM. Credits: Smithson Family Collection.
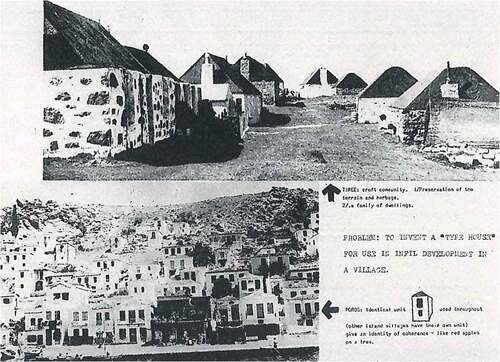
Figure 10. Robert Venturi, Denise Scott Brown, and Steven Izenour, Learning from Las Vegas. First edition, 1972. Credits: Venturi, Scott Brown Collection, The Architectural Archives, University of Pennsylvania.
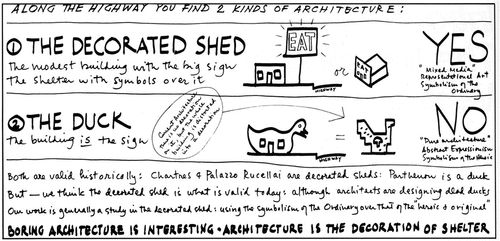
Figure 11. Robert Venturi, John Rauch, and Denise Scott Brown, architects and planners, signs of life: symbols in the American city Renwick Gallery, Washington D.C., 1974–1976. Exhibit panel ‘Gas Stations’. Credits: venturi, Scott Brown Collection, The architectural archives, University of Pennsylvania.
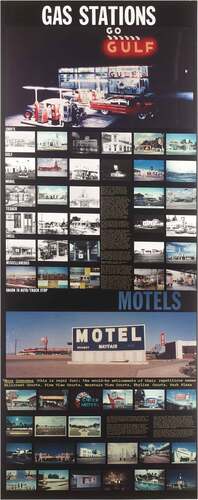
Figure 12. Robert Venturi, John Rauch, and Denise Scott Brown, Architects and Planners, Signs of Life: Symbols in the American City Renwick Gallery, Washington D.C., 1974–1976. Exhibit panel ‘Building as sign’. Credits: Venturi, Scott Brown Collection, The Architectural Archives, University of Pennsylvania.
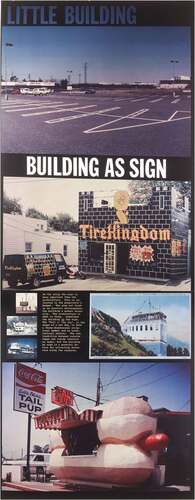
Figure 13. Robert Venturi, John Rauch, and Denise Scott Brown, Architects and Planners, Signs of Life: Symbols in the American City Renwick Gallery, Washington D.C., 1974–1976. Exhibit panel ‘Themes & ideals of the American Suburb’. Credits: Venturi, Scott Brown Collection, The Architectural Archives, University of Pennsylvania.
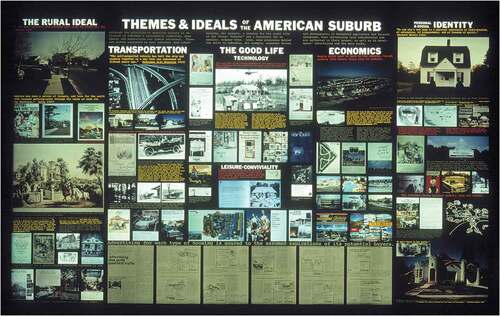
Figure 14. Mock-up of double page spread for AS in DS: An Eye on the Road (Smithson, Citation1983; Citation2001). Artwork by Alison Smithson, 1982. Credits: Smithson Family Collection.
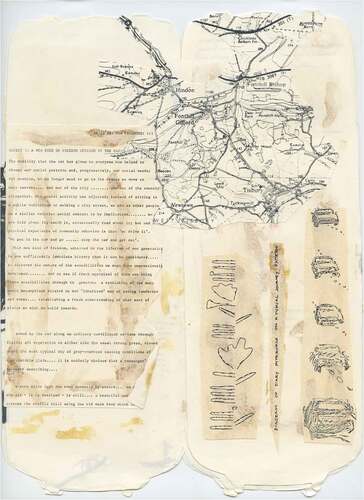
Figure 15. Page from photo album, 1973–1976. Top left: Picnic at Scaceber, Autumn 1973. Middle panorama, Six Mile, January/February 1974. Bottom: trees. Photographs by Alison and Peter Smithson. Credits: Smithson Family Collection.
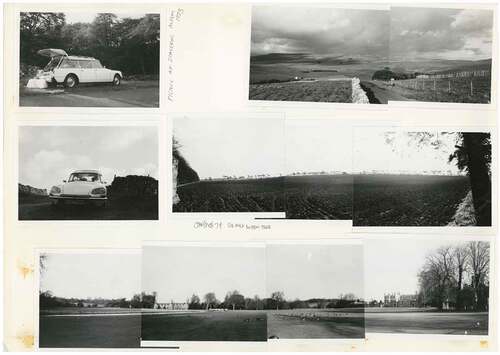
Figure 16. Robert Venturi, John Rauch and Denise Scott Brown, Architects and Planners. California City General Plan California City, California 1970–1971, not implemented. SK-9, 20 Mule Team Parkway, Windshield View Design sketch by Robert Venturi, 17 July 1970. Marker on paper. Credits: Venturi, Scott Brown Collection, The Architectural Archives, University of Pennsylvania Architectural Archives.
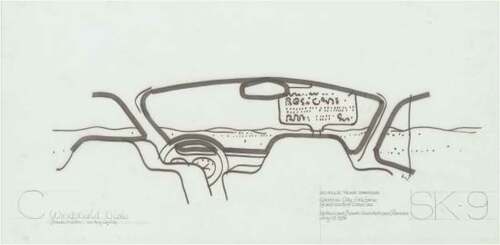
Figure 17. Detail from Robert Venturi, Denise Scott Brown, and Steven Izenour, Learning from Las Vegas Studio, Fall 1968. Word map, Las Vegas Strip, 1968. Credits: Venturi, Scott Brown Collection, The Architectural Archives, University of Pennsylvania.
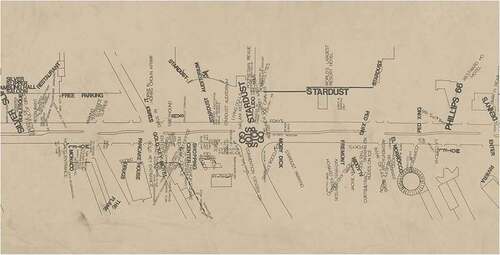
Figure 18. Robert Venturi, Denise Scott Brown, and Steven Izenour Learning from Las Vegas Studio, Fall 1968. Word map, Las Vegas Strip 1968. Credits: Venturi, Scott Brown Collection, The Architectural Archives, University of Pennsylvania.

