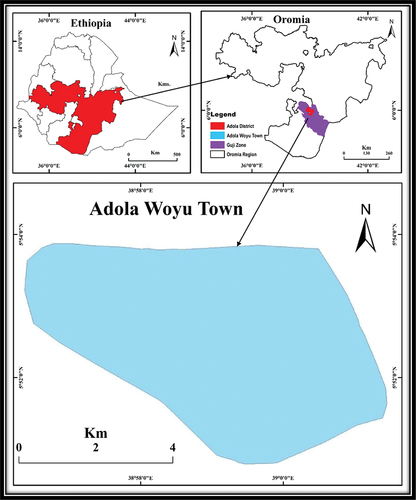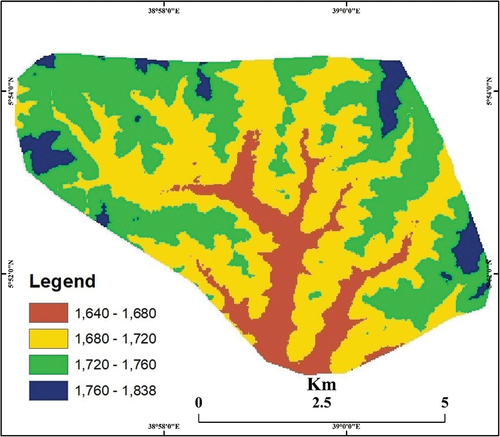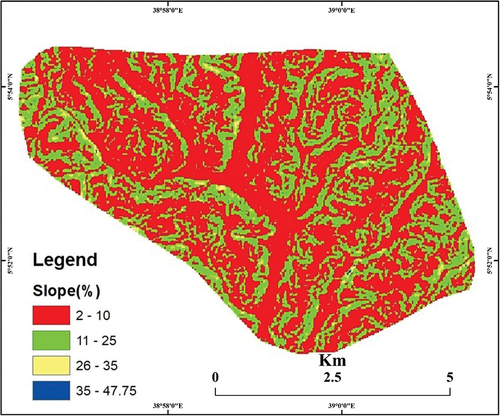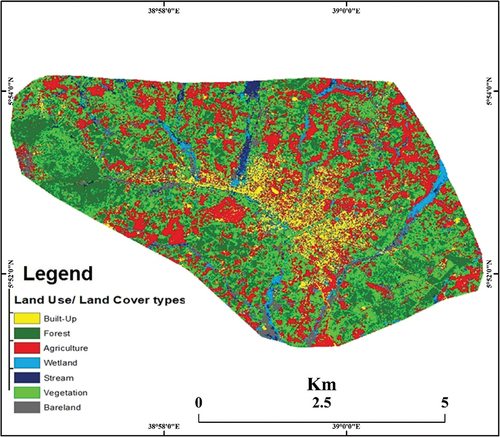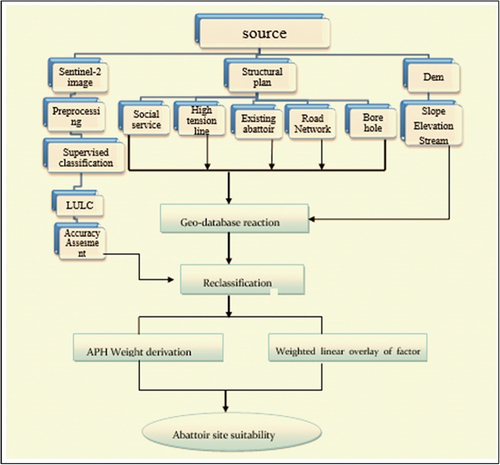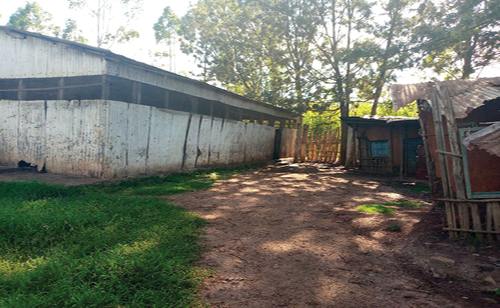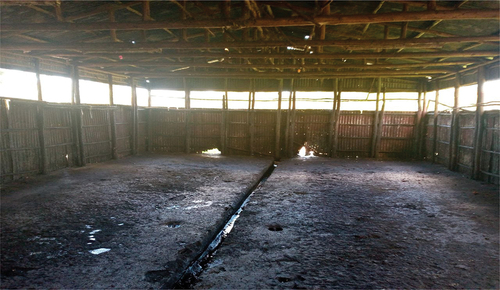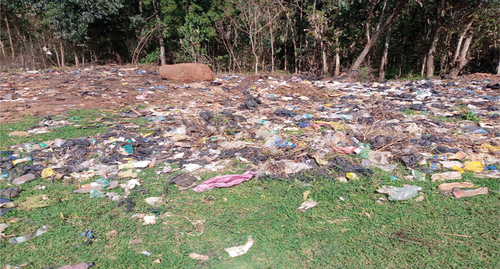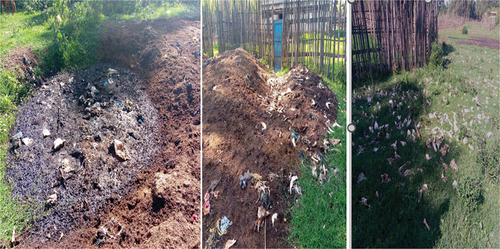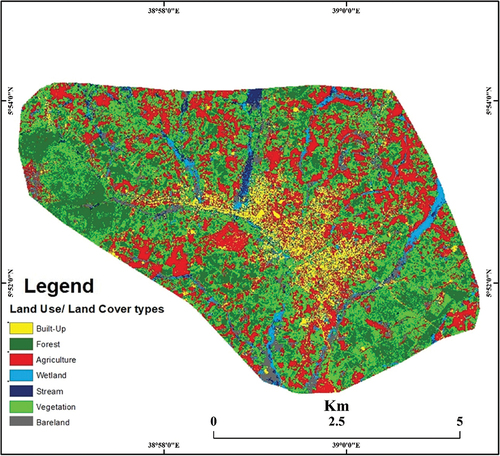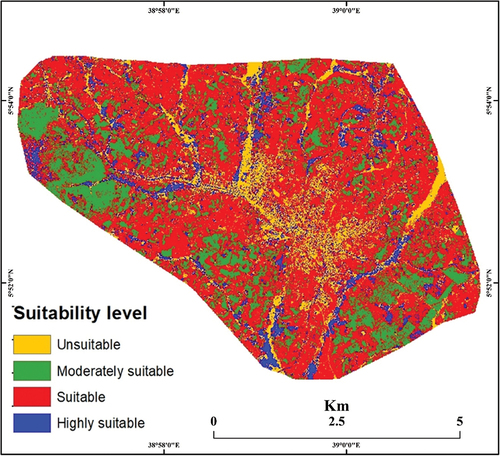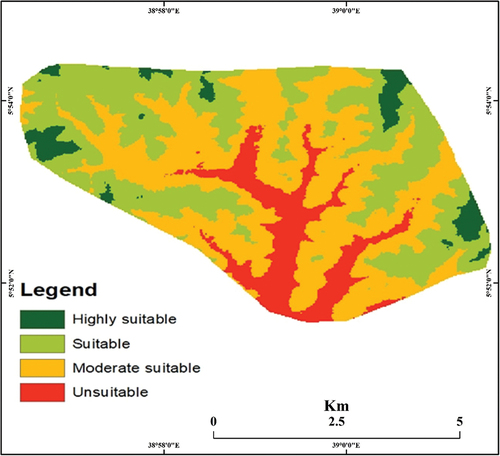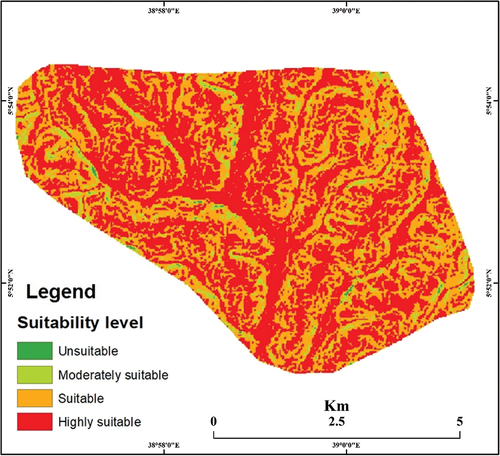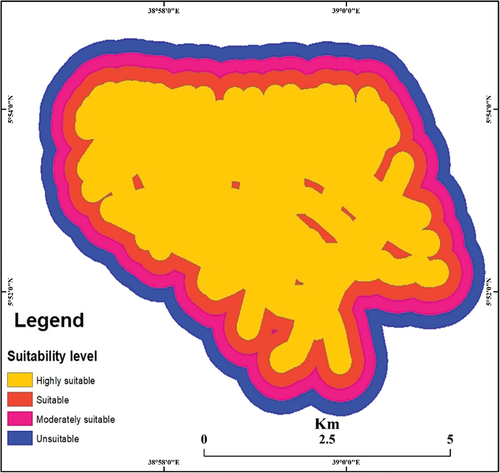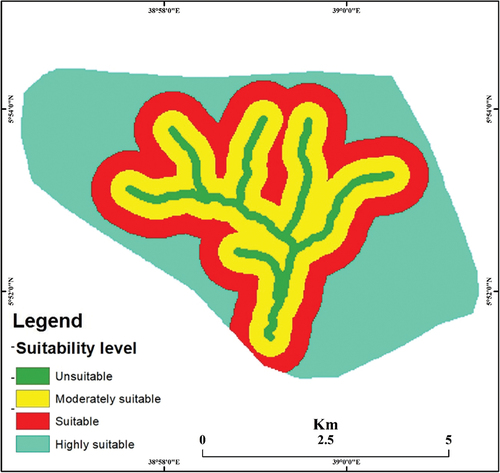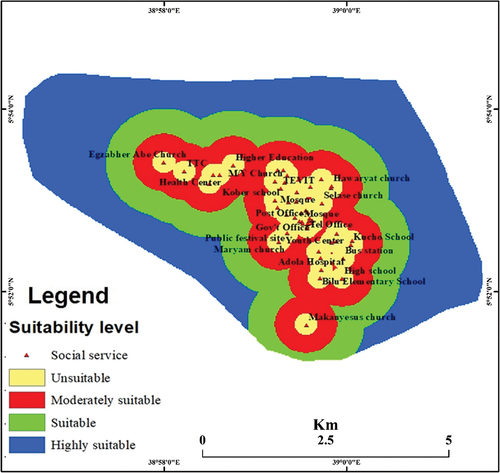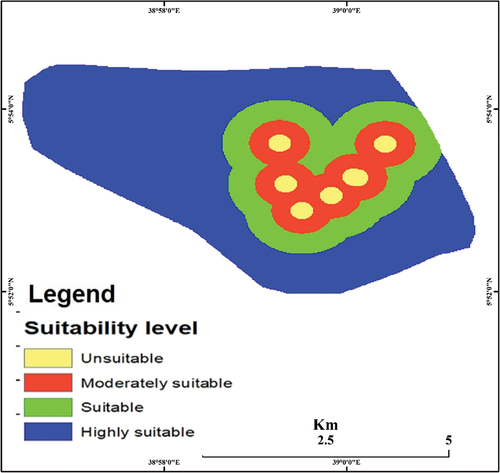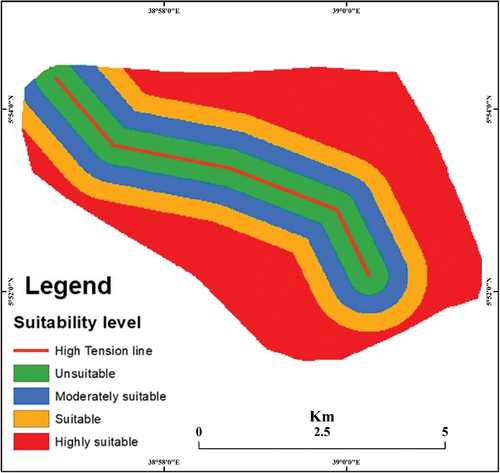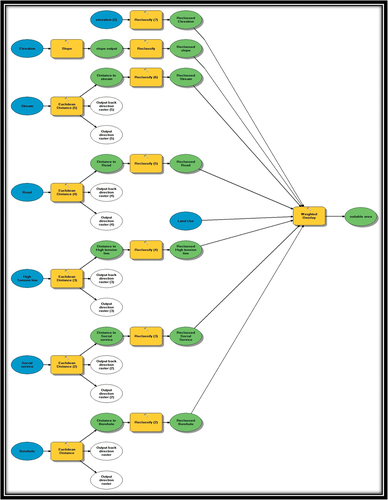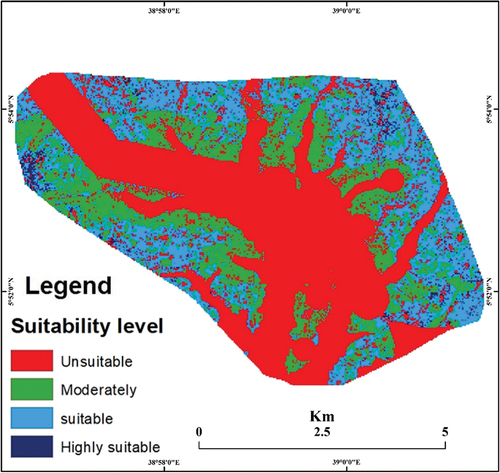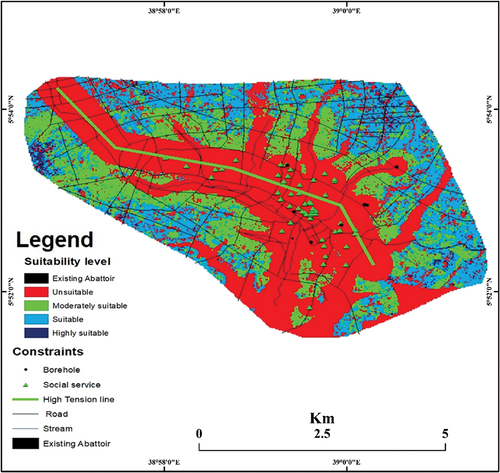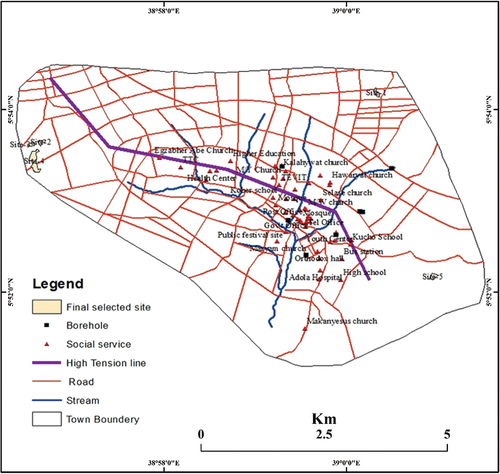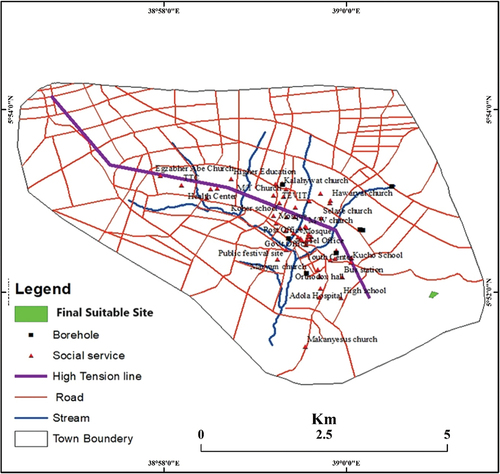Figures & data
Table 1. Sources of data used in the study.
Table 2. The preference scale for pair-wise comparison in AHP.
Table 3. The criteria for the suitability of the abattoir location.
Table 4. Error matrix showing classification accuracy of the true land cover.
Table 5. Users and producers’ accuracy.
Table 6. Reclassified land use.
Table 7. Reclassified elevation values.
Table 8. The reclassified slope suitability class.
Table 9. Reclassified distance of main road networks.
Table 10. Reclassified distance from streams.
Table 11. Reclassified distances from social services.
Table 12. Reclassified distances from boreholes.
Table 13. Reclassified distances from the high-tension line.
Table 14. Pair-wise comparison, 9-point weighting scale.
Table 15. Pair-wise comparison of weighting scale.
Table 16. Normalized pair-wise comparison matrix.
Table 17. Random index value.
Table 18. Classification of factor values and their weights obtained after pair-wise comparison.
Table 19. Statistical analysis for the abattoir site suitability map.
Table 20. Comparison of the various requirements for the abattoir’s final location.
Data availability statement
The data supporting the results of this study are available at reasonable request from the corresponding author.

