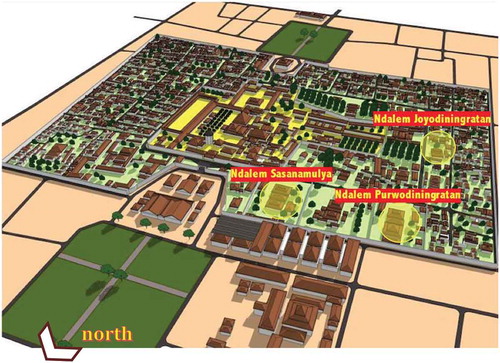Figures & data
Figure 1. Magersari Surakarta Sunanate Palace, locus Cepuri Ndalem Purwodiningratan, Cepuri Ndalem Sasanamulya, and cepuri Ndalem Joyodiningratan

Figure 2. (a) The orange colour in the building shows the location of sacred spaces in the front of, middle of and back of Ndalem Purwodiningratan. (b) Orange colour indicates the location of sacred spaces in the middle of the building at Ndalem Purwodiningratan.

Figure 3. (a) The sacred spaces cover the entire building. (b) The sacred spaces are in the middle/centre of the building.

Figure 4. (a) Buildings with long and orange lines are the original buildings believed to be sacred spaces. (b) The original building (orange) located behind and attached to the fence wall as the sacred space.

Figure 5. (a) The original (yellow) building located behind the building is considered as the sacred space. (b) The original blue building is believed to be a sacred space located in the middle of the building. (c) The original green building located in the middle and side of the building is considered as the sacred space.

Figure 6. (a) The original door, window and wall elements in the warehouse are believed to be part of the sacred space. (b) The pavilion as the living room for the nobles, believed to be the sacred space, is located in the backyard. (c) Lojen as the king’s dining room is believed to be the sacred place.

Figure 7. (a) The dressing room has elements of the original building, structure and construction of the original building are believed to be the sacred place. (b) The family room with the original structure and construction is believed to be the sacred place. (c) The row houses of the king’s wife’s house with the original shape, structure and construction are believed to be the sacred place.

Figure 8. (a) The room with original walls and console, doors and windows made from original teak wood are believed to be the sacred place. (b) The facade with original walls and consul, doors and windows made from teak wood are believed to be the sacred place. (c) Teak wood consoles within the space are believed to be part of the sacred space.

Figure 9. (a) The kitchen with its original structure and construction believed to be the sacred space. (b) The kitchen wall believed to be a sacred space. (c) The pantry or prantunan has the old oven with its original structure and construction believed to be a sacred space.

Figure 10. (a) The stable believed to be a sacred space with its original structure and construction. (b) The row of houses with original their original shapes and construction considered as the sacred space.



