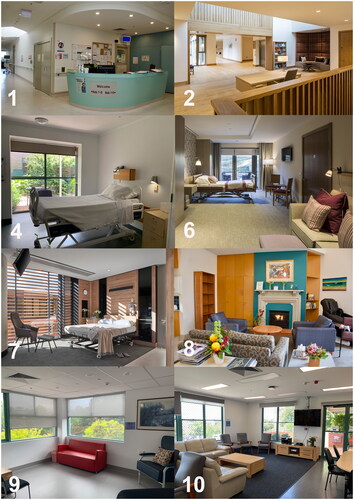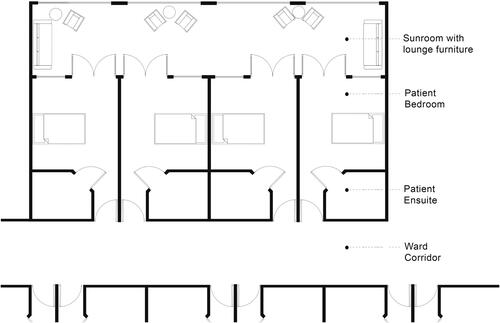Design for Health
Volume 7, 2023 - Issue 2
Open access
885
Views
0
CrossRef citations to date
0
Altmetric
Research Articles
Realizing homeliness in palliative care: inpatient and family perspectives on designing the built environment
Rebecca McLaughlanSydney School of Architecture, Design and Planning, University of Sydney, AustraliaCorrespondence[email protected]
 https://orcid.org/0000-0001-6909-009XView further author information
https://orcid.org/0000-0001-6909-009XView further author information
Kieran RichardsSydney School of Architecture, Design and Planning, University of Sydney, AustraliaView further author information
Pages 138-157
|
Received 08 May 2023, Accepted 20 Jun 2023, Published online: 30 Jun 2023
Related research
People also read lists articles that other readers of this article have read.
Recommended articles lists articles that we recommend and is powered by our AI driven recommendation engine.
Cited by lists all citing articles based on Crossref citations.
Articles with the Crossref icon will open in a new tab.


