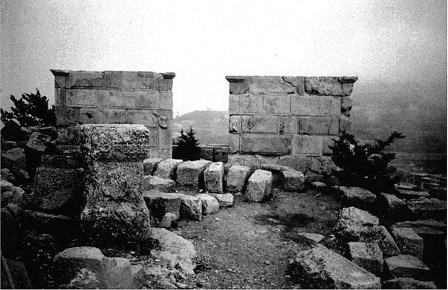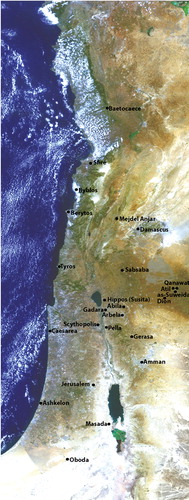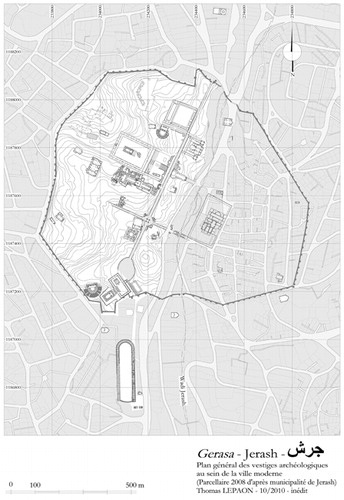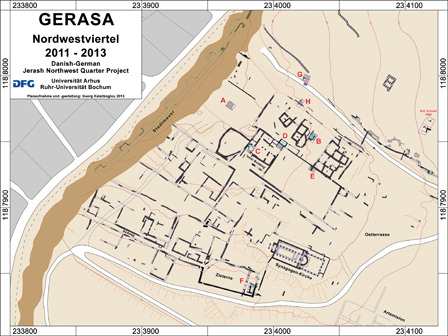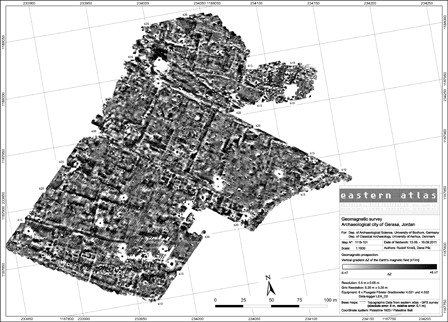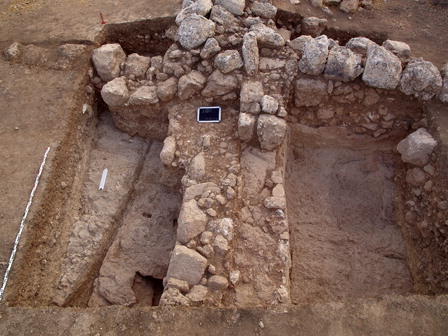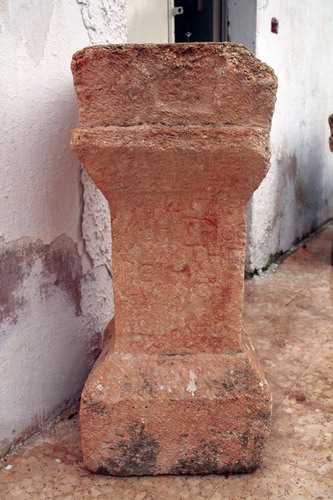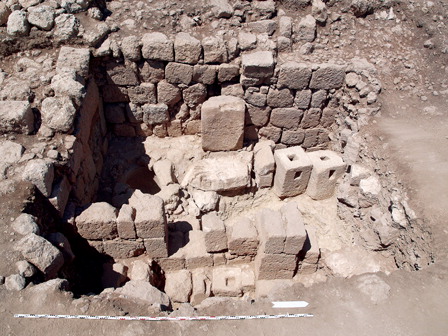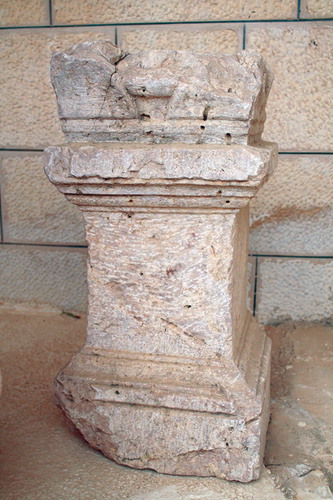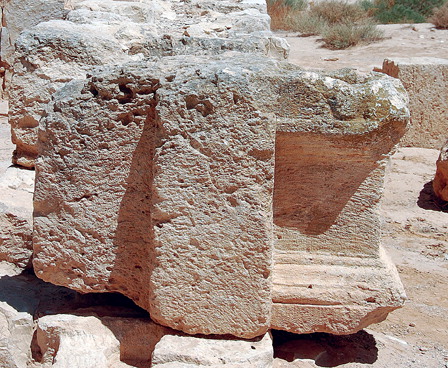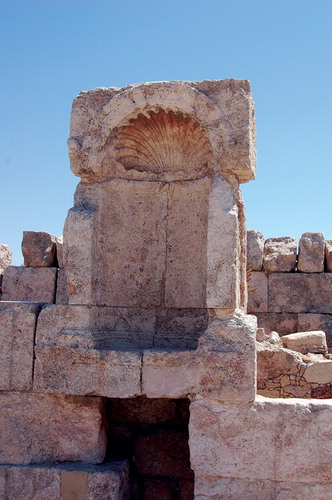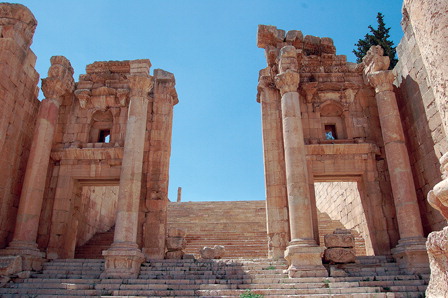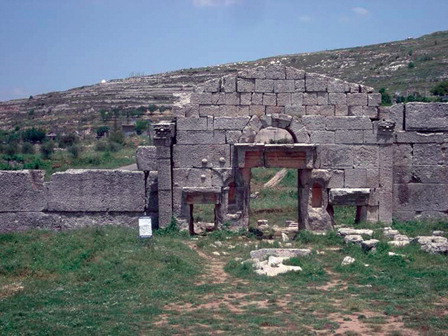Figures & data
Figure 6. Stretch of water pressure pipe excavated during the 2012 campaign in Trench E (Danish-German Jerash North-west Quarter Project).
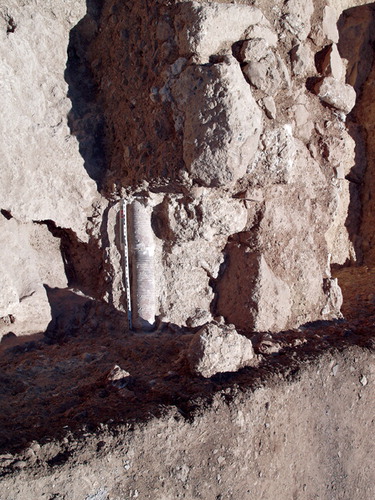
Figure 7. Trench B in the northern part of the area of research before excavation (Danish-German Jerash North-west Quarter Project).
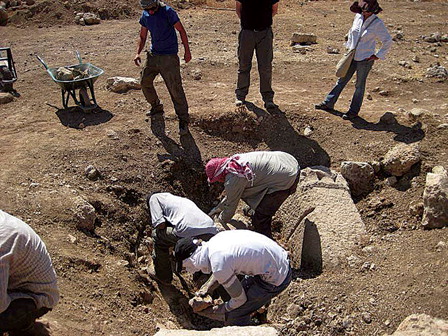
Figure 8. Photo of the monumental architectural block (Danish-German Jerash North-west Quarter Project).
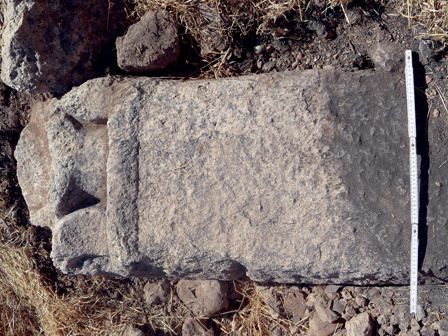
Figure 11. Phase plan of Trench B with various construction phases marked in colours (Danish-German Jerash North-west Quarter Project).
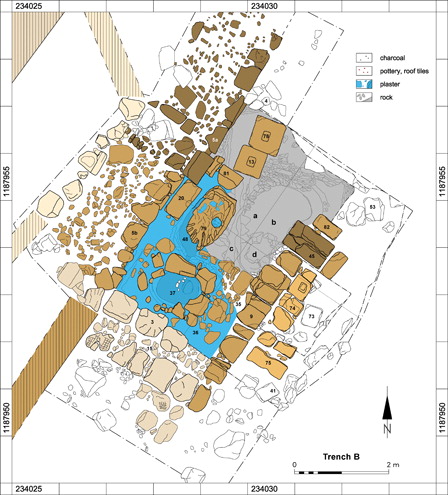
Figure 12. Close-up of organic material, pods found in Trench G (Danish-German Jerash North-west Quarter Project).
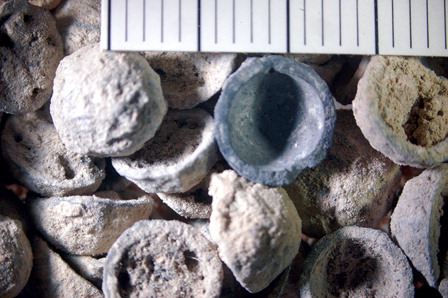
Figure 13. Drawing of the upper part of the monumental block, also found in Trench B (Danish-German Jerash North-west Quarter Project).
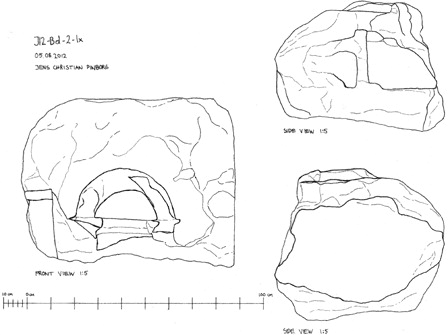
Figure 14. Photo and reconstruction of the monumental architectural block (Danish-German Jerash North-west Quarter Project).
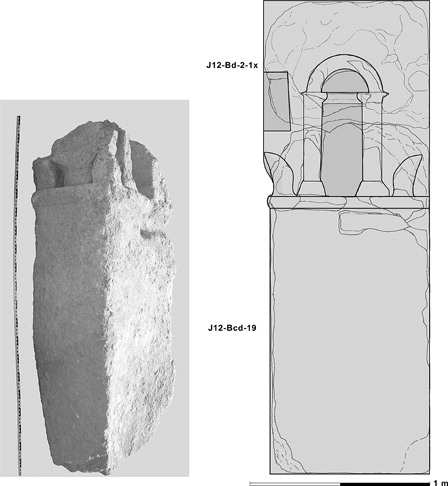
Figure 15. Drawings of all sides of the monumental architectural block (Danish-German Jerash North-west Quarter Project).
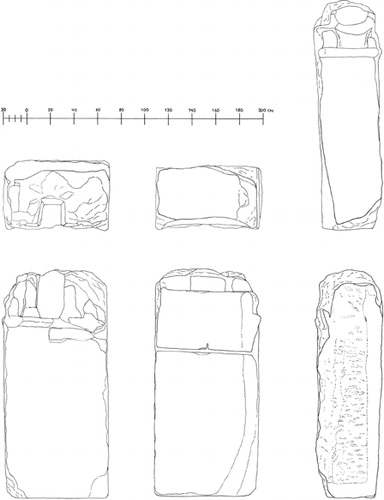
Figure 16. Hypothetical reconstruction of the monumental architectural block in a building (Danish-German Jerash North-west Quarter Project).
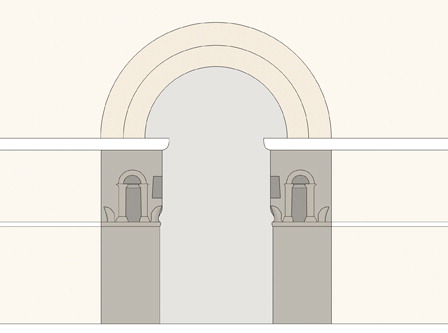
Figure 18. View of the entrance to the sanctuary in Sfire with altars depicted on the entrance (after Steinsapir 2010: 134).
