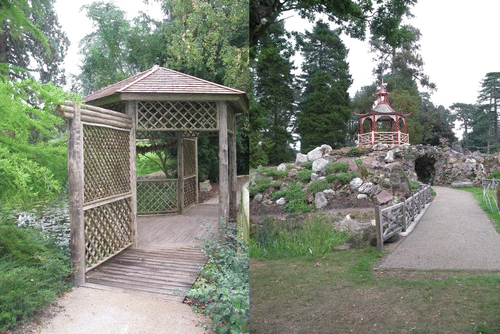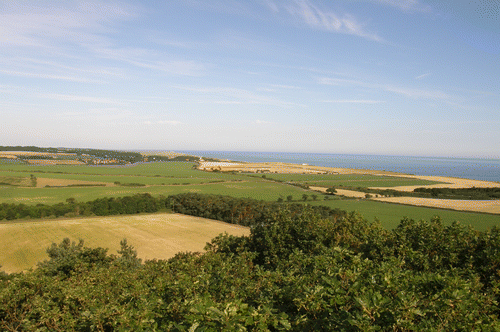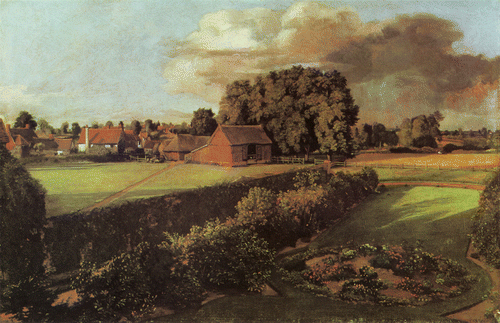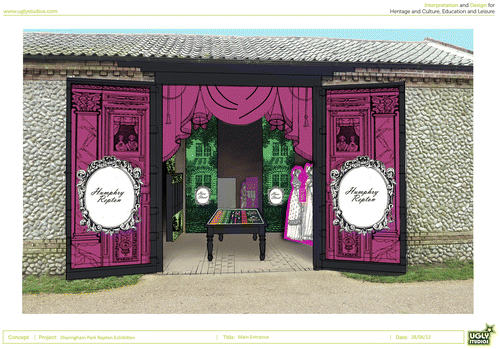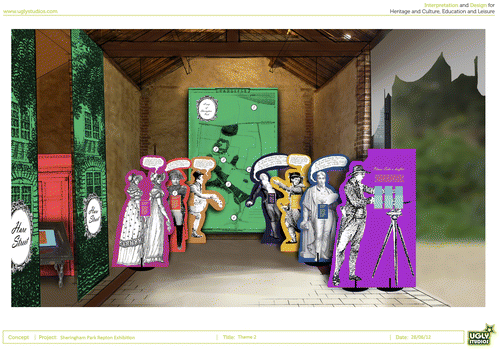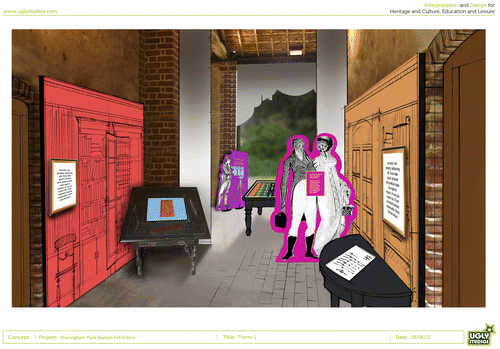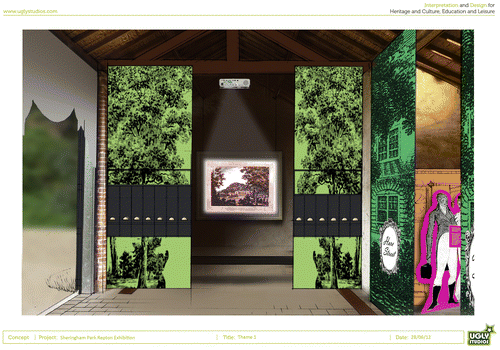Abstract
The year 2012 marked 200 years since Humphry Repton (1752–1818) produced his design for Sheringham Park in north Norfolk, bound as one of his Red Books. On paper, Repton is England’s best-known and most influential landscape gardener. On the ground, his work is much harder to identify, focused as it was on light touches that equated more to landscape makeover than the landscape making of his predecessor Lancelot “Capability” Brown. This paper documents and evaluates a project that celebrated this bicentenary through a temporary exhibition within the visitor centre of Sheringham Park, whilst also making reference to the commemoration of his work in other places and on paper. In attempting to reveal Repton at Sheringham, we explore the context of the 1812 commission and the longer landscape history of the site, as well as the different methods of representing Repton on site that are open to site managers.
On paper (if not on the ground), Humphry Repton (1752–1818) is England’s best-known and most influential landscape gardener. Unlike Lancelot “Capability” Brown (1716–1783), Repton wrote and drew a great deal, in artistic published works as well as manuscript designs, and expressed his social and aesthetic views in a memoir as well as extensive correspondence (Daniels, Citation1986, Citation1999; Gore and Carter, Citation2005; Repton, Citation1794, Citation1803, Citation1806, Citation1816; Rogger, Citation2007). The highly pictorial and theoretical nature of Repton’s work, made it, by his own estimation, one of the landscape arts, and “landscape gardening” was a term he claimed to have coined. Brown called his own work “place making”, and his map like plans are often sparse-looking accompaniments to the work he completed on site, notably grand style parks involving major earth moving and hydraulic engineering.Footnote1 Repton’s style was less the making of the landscape as practised by Brown, than the makeover of the landscape, a more cosmetic and consciously pictorial operation involving lighter touches in smaller spaces.
Repton in ruins
We know much more about Repton on paper than we do on the ground. Relatively few, little more than 40 of his over 400 commissions, appear to be found on site (Hyams, Citation1971, pp. 230–237).Footnote2 Many of Repton’s commissions were for small properties, for merchants and minor gentry, a more reclusive and domestic clientele than the nobility and aristocracy who commissioned Brown. The villa properties of Repton’s clientele, many close to large towns and cities, proved vulnerable to urban growth and changes of ownership, in Repton’s own time, as well as since. Repton did work on a number of larger estates, but on these he tended to operate in a small compass, and often minor scale, with relatively ephemeral features—placing a pavilion here, trimming some trees there, putting up a trellis, cutting a path. In places, Repton’s name, as well as work, was often overshadowed by others, including professional rivals, which is why he was keen to make more of a name for himself in publication.
The discrepancy between Repton’s works on paper and on the ground was built into his practice. Repton’s designs were left for others—including owners, stewards, surveyors, gardeners, builders as well as other designers—to oversee, adapt or ignore, and so it is not surprising that they sometimes turned out rather differently to the way he envisaged. Repton seemed more concerned about meaning than making, or rather book making than place making. The famous Red Books of designs are finely produced albums of estate landscapes, with seductive watercolour pictures and high-minded text in copperplate calligraphy. The finest were designed for the library, as much works of reflection as action, records of socialising with client as much as blueprints for the park (Daniels, Citation1999; Rogger, Citation2007). No less than other landscapes on paper in this period, Repton’s Red Books matter, materially as well as socially, as part of the fabric of the rooms they were designed to be admired in, rooms that often looked out on the places the Red Books re-visioned.
The ruination of Repton’s work on the ground occurred, as he observed, in his own lifetime, and he spent much of the later part of his career, when he found new commissions hard to secure, lamenting the condition of his earlier work. Repton’s final published work, Fragments on the Theory and Practice of Landscape Gardening (Citation1816), is, as the title suggests, a record of the break-up of his profession. It is also a collection of treasured pieces, which might be reassembled, at some time in the future, to restore “a lost art” (Daniels, Citation2004a). Repton’s restorative impulse, with its religious sense of redeeming a fallen world (Lowenthal, Citation2013) extended to new commissions. He researched archives to remake past landscapes and talked with local old labourers about their memories of the way things were (Daniels, Citation2004a). At Sheringham Park, the main subject of this article, Repton drew on personal memories of his home region. Here, a combination of congenial client, small estate, long single-family ownership and geographical location has ensured the survival of a design on the ground.
Repton revived
The ruination of Repton landscapes on the ground, was accompanied by a revival of his work on paper, through republication and scholarship, and through recirculation in professional design, diffusing a Reptonian style to a range of places, from extensive American parks to small English suburban gardens (Daniels, Citation2004a).Footnote3 Perhaps it is the very scarcity of sites on the ground, and the plentitude of work on paper, that is a clue to Repton’s perennial significance. Repton was revived for the early years of American landscape architecture (Downing, Citation1841; Nolan, Citation1907), with Olmsted’s informal “Repton Club” (Newton, Citation1971, p. 386). For the new world of 1960s Britain, Reyner Banham looked to Repton as model design professional, “I dig the landscape scene more than most art forms” he announced in 1962, “I have actually read two of Repton’s Red Book in the original handwriting” (Banham, Citation1996, p. 87). Overlay drawing and paper craft has persisted in the repertoire of studio teaching (Sullivan, Citation2012) and digital modelling has long diffused the method, to landscape visualisation and environmental planning (Sheppard, Citation2001). Recent projects reclaim Repton as a pioneer explorer of edgeland “suburban pastoral”, the road verge “soft estate” and the “composite landscape” of photo collage (Chell, Citation2013; Daniels, Citation2004b; Waldheim & Hansen, Citation2013). Of all historic landscape designers, Repton is most often enlisted as a model of modernity, even of avant-gardening.
The Red Books themselves have become increasingly valuable, with fine examples selling to wealthy libraries and collectors.Footnote4 In the last 30 years, the recognition and restoration of Repton’s work on the ground has also increased significantly. This has been part of a wider revival of country house landscape conservation, prompted partly not only by cultural campaigning for a “heritage in danger” but also by the increasing commercial and amenity value of such landscapes (Carter, Goode, & Laurie, Citation1982; Strong, Citation1974; Stroud, Citation1962).Footnote5
Woburn Abbey was one of Repton’s treasured “fragments”. He advised on the place for a number of years and wrote, “The improvements I have had the honour to suggest have no where been so fully realised” (Repton, Citation1816, p. 148). Yet during the twentieth century, even from 1955 as Woburn was redeveloped as a visitor attraction, Repton’s gardens remained ruined or overgrown. The bicentenary of “the completion of Repton’s superb landscaped gardens at Woburn Abbey” in 2010 provided the impetus for the restoration of the pleasure grounds, for a paying public who now expect to see gardens as well as architecture on a visit to a stately home.Footnote6
Featuring contributions from his architect son John Adey, the Red Book for Woburn (Citation1805) is one of Repton’s most lavish, including some of his most ambitious plans.Footnote7 Whilst the designs encompass a range of sites, including new routeways and decorative buildings, the focus is on an extensive pleasure ground. The design proposed a series of specialist gardens including an American garden, arboretum, Chinese garden, rosary, botanic garden and menagerie, all surrounding the nucleus—a forcing garden. The sixth Duke of Bedford contracted Repton to direct some of the ground operations, if Repton was apparently little seen at Woburn during periods of the Duke’s absence (Daniels, Citation1999).
As so often in Repton’s own time, it is now the lady of the house, the new Duchess of Bedford, who has promoted the garden restoration. Also, echoing his own career, Repton is a brand name for the programme of work, an ongoing process of excavating, replanting and reconstructing gardens and buildings (including some never before realised), supplemented by a small interpretive display, study days and a programme of guided tours (Figure ).Footnote8 The Dukes of Bedford were Repton’s most important later patrons, and his landscaping is being revealed again on other parts of their former estate, presently in different ownership. Repton’s design for Russell Square was restored in 2001 by Camden Council, and the owners of the Bedford’s former holiday home, Endsleigh, in Devon, now a luxury hotel, are currently using Repton’s plans to restore the grounds there, exchanging information, practice and plant material with Woburn (where the Red Book is still held), and holding a series of celebratory events in 2014.Footnote9
Repton revealed
Focusing on a project to commemorate the bicentenary of Repton’s (Citation1812) design for Sheringham in Norfolk, owned by National Trust, this article now describes and reflects on a different form of Repton representation on site. The project is expressly interpretative and was less a matter of restoration than revelation, of uncovering what was hitherto hidden, the secret life of landscape.
A broadly revelatory rationale has recently proved to be popular in heritage projects. These include various efforts to uncover “hidden histories” (Driver, Citation2012; Driver & Jones, Citation2009) of subaltern aspects of architecture and landscape and its making, of servants, slaves and the labouring poor. The 2013–2014 Georgians Revealed exhibition at the British Library included a guided walk to discover the landscape of Georgian London within walking distance of the building, as well as a display of objects, card games, silk shoes and picture books—including Repton’s publications—which made up the material world of wealthy trades families as well as landed aristocrats (see Goff, Goldfinch, Limmper-Herz, & Peden, Citation2013).Footnote10 Publicising English Heritage’s work on Capability Brown’s Wrest Park, Bedfordshire, John Watkins (Head of Gardens and Landscapes) explained the challenge as “one of ‘revelation’ over restoration, a less intrusive process of uncovering ‘ghosts in the landscape’ and revealing what already exists, such as Wrest’s miles of paths” (in Dennison, Citation2011).
Revelation also has a specific meaning for Repton’s methods. These were meant to disclose scenes either hidden by development and growth, or inherent in the landscape, waiting as it were to be released. No less than for the term restoration, there was a religious association to this, if it was an evangelical one, of dramatic conversion, of seeing the light. And for Repton, both playful and pious, revelation has a decidedly theatrical sense, of scene shifting and denouement. At Sheringham, as the Red Book reported, the client considered the treasures of the places were “concealed in a casket” which Repton would open, with its “latent beauties bursting on my ‘raptur[e]d sight’” (Repton, Citation1812).
Our own project of revelation at Sheringham sought to uncover a sense of historical geography. This was both synchronic, in focusing on a particular period and place around 1812, and diachronic, charting some of the longer term developments on site before, after and beyond Repton’s design. Geographically, the project situated the local circumstances of Sheringham within a wider world; regional, national and international (see Daniels, Citation1993, Citation1999; Daniels & Veale, Citation2012; Finch, Citation2013). This was part of Repton’s vision, and indeed the scope of the landscape arts around 1812, as a way of comprehending the world, exploring the long ago and far away, the overseas, and imperial interests of a nation at war, and its archaeological and geological ancestry. At Sheringham, these wider concerns are compressed within a small compass: it is an intense landscape.
We sought to create an installation at Sheringham that would display Repton’s importance on site. Funded by the Arts and Humanities Research Council through its “Care for the Future” theme, the project also chimed with National Trust’s renewed emphasis on “landscape” as a cultural amenity, a space between such categories as architecture, gardens, nature and countryside. So the project was a matter of bringing landscape to life as well as reviving Repton’s role in designing it. We had a short time frame, six months to plan and implement, but a willing team, including academic colleagues from the University of East Anglia, a Norwich-based design consultancy (Ugly Studios) and, decisively, property staff and volunteers at Sheringham Park who made significant contributions at all stages of the process.
The centrepiece of the project is a physical installation in a converted barn. This was designed to re-stage the specific context of Repton’s commission at Sheringham in Citation1812, a highly troubling one for a nation at war and also beset by internal social conflicts. The installation also displayed some of the longer term social and environmental implications of the design, putting Repton’s own authorship in terms of other human and natural agencies of landscape formation. The installation included a range of audio-visual features, digital and material, and was complemented by an illustrated catalogue (Daniels & Veale, Citation2012) and a mobile phone application.Footnote11 The project sought to show aspects of Repton’s art of landscape gardening than might not be fully evident either on paper or on the ground, and with a Reptonian sense of theatricality and surprise.
Repton at Sheringham
Sheringham is the best surviving example of Repton’s work as a landscape, a comprehensive design, taking in a range of estate features (Daniels, Citation1999; Hyams, Citation1971). This small-scale commission was very different to Woburn, a great ancestral estate, near London, with a palatial mansion set in a vast park of thousands of hectares, where Repton was one name among many. A farming estate on the Nofolk coast, owned by a local squire, the entire Sheringham estate was little more than a thousand acres (400 hectares). Sheringham wasn’t a blank canvas for Repton’s art and he took advantage of existing planting and physiography to fashion an extensive programme of improvements, including a stylish new residence.
Sheringham, declared Repton, was “my most favourite work” (Repton, Citation1812). The estate was situated in his home county of Norfolk, where he thought he should be more recognised, and his client, Abbot Upcher, a young squire and his family, shared Repton’s sociable values. The landscape gardener and his architect son visited frequently to witness the design being put into effect (Yaxley, Citation1986).
Abbot Upcher died before the mansion was completed, but his descendants completed the plans, with a few changes, notably the eventual building of one of the pivots of the design, the Temple, in 1975, in a slightly different site but articulating the same panorama, and the lining of part of Repton’s drive in the later nineteenth century with rare rhododendrons. Following the death of the last of the Upcher line in 1985, and a public appeal when the estate was put up for sale, National Trust purchased Sheringham in November 1986. The post-war period of “saving” country houses, with which the Trust had become closely, and critically, identified, was giving way to a reassertion of its original remit of providing public access to the countryside, and a cool appraisal of the costs of conserving aristocratic heritage. The size of the estate in 1986 was approximately 310 hectares. Weybourne Heath was added in the 1990s and, alongside smaller acquisitions, brings the present acreage to 405 hectares—just less than the area purchased by Abbot Upcher in 1812.
National Trust leased the mansion to private owners to help offset the costs of running the park and it remains closed to the general visitor. Constructing a car park near to the Hall would also have interrupted the very views that the Trust had bought the property to protect. Keith Zealand, the Head Ranger at Sheringham from the time of the purchase describes Repton’s Red Book for Sheringham as his “management plan” for the park and has used its content to inform his team’s work at the property. Much of the Trust’s early work was spent removing dead elm trees—victims of Dutch elm disease—and in 1987, the Great Storm led to further losses of mature trees. The rhododendron collection built up by the Upchers had become greatly overgrown and dominated by the invasive R. Ponticum, and in the process of removal long forgotten trees and shrubs, including ancient oaks, were uncovered along the main drive. Since then, more infrastructure has been put into place to reveal the design, often raised above what are now much taller trees than Repton would have tolerated: new level pathways and viewing towers, including a gazebo built on the summit of the park on the site of an observation tower built to watch for an invading Napoleonic army (Zealand, Citation1998).
The view from the gazebo reveals the features Repton took advantage of in his improvements, and yet which also to a casual spectator serve to obscure the key role of his design (Figure ). We see a fine range of landscape types, within a short distance, ancient and modern woodland, heath, parkland, pleasure ground, farmland and coast. Few visitors to this, one of the top-rated National Trust properties in the East of England for “visitor enjoyment” with over 200 000 visitors in 2013, come specifically to see Repton’s work, and many remained unaware during their visit that it was a designed landscape at all.Footnote12 This is, in part, a reflection of the success of Repton’s design, the way he worked with a site that opened up to the countryside more widely, making few major physical interventions. While the landscape of Sheringham is clearly managed, even planned, it tends to be seen as nature, not culture, let alone a work of art.
Repton’s lack of visibility at Sheringham is understandable. While the house he and his son designed is a set piece scene for visitors, it is so only from a distance, and from the outside, and so one of the key views of the design, a wrap around panoramic landscape framed by the bow windows, is not available (Figure ). The house-and-grounds ensemble cannot be experienced as a promenade through conservatory, kitchen and pleasure gardens (Figure ). The car park and entrance to the property is through one of the estate’s former farms, and peripheral woodland.
Figure 3. “View from the House looking south” from the Red Book for Sheringham (1812) © National Trust/RIBA.
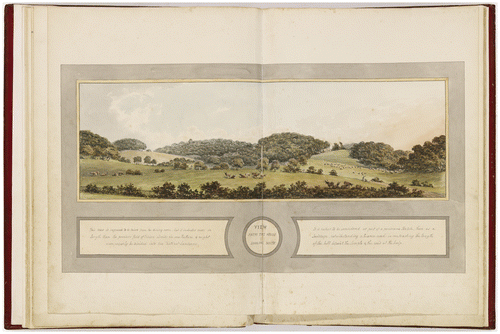
Figure 4. “View from the proposed site looking towards the east” from the Red Book for Sheringham (1812) © National Trust/RIBA.
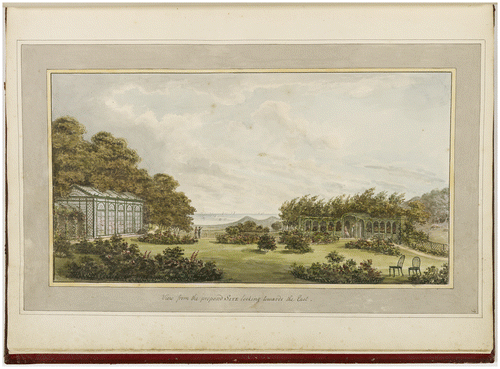
These challenging circumstances proved creative opportunities, prompting the search for other, perhaps less-conventional interpretative possibilities, on the periphery of the park. In his later career, Repton was a pioneering advocate of access to landscape, designing places with both young children and old and disabled people in mind, and also a wider public (Daniels, Citation1999). Sheringham was not designed as a purely personal landscape; visitors were also allowed into the grounds, away from the house, to enjoy the main view from the Temple, of the house and park in its wider coastal and country setting. And this relatively small park, for a local squire, not a multi-propertied, aristocrat, was designed to open up, and “borrow” beyond its property boundaries, to emphasise the owner’s social responsibilities to a wider world, including a regard for farming and the decent treatment of estate workers and the wider village poor (Finch, Citation2013; Daniels, Citation1999). So, while the rationale for this community consciousness in 1812, which Repton articulated in his designs, had a strong element of social management in a time of war and social anxiety, it also anticipated much later movements for public-spirited access to landscape, including the founding of National Trust.
Barn theatre
The site for the installation was the former nineteenth-century threshing barn of Wood Farm (9.1 m by 18.5 m including shop-and-office space). This was already used as part of a visitor centre to display information about Repton and items on the Upcher family. The project team removed much of the existing display and fitted out the barn as a theatrical space. We took inspiration from Repton’s style and the artistry of his approach and his love of theatre and music, including the peep shows and puppet shows, masquerades and scenic pantomimes that were popular 200 years ago.
Barns in Repton’s time came into cultural prominence as farm buildings. While Wood Farm barn did not feature in Repton’s design—indeed, it may have been built slightly later—it could convey a message of the view from the house, which included an arable field, patriotically, as well as profitably, ploughed up from the park as part of the war effort, but which is now under pasture (Figure ).
Barns in Repton’s time were places of performance, the seasonal task of threshing sounding out across the landscape, and home to more celebratory occasions of harvest suppers and agricultural shows (Figure ). Barns were also important for theatrical performances and magic lantern shows. Strolling players “performed chiefly in so-called barn theatres, a simple timber structure often erected next to a local inn, or failing that a standard farmer’s barn”, the structures providing “very basic and intimate audience and performance space” (Milling, Thomson, & Donohue, Citation2004, p. 180, Figure ). Repton wrote a comedy, Odd Whims; Or Two at a Time, which was performed in a barn in Aylsham, a few miles from Sheringham, with one of the actors entering in a smock as a farm worker as if he had strolled in for work.Footnote13 We converted the barn at Sheringham to recreate Repton’s theatrical vision of landscape.
Figure 6. “Strolling actresses dressing in a barn”, William Hogarth (1738) © Trustees of the British Museum.
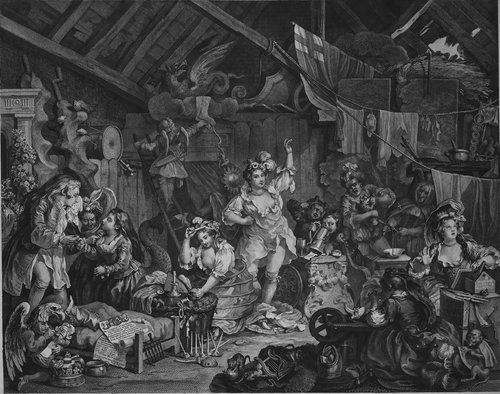
The visitor enters the barn through the large double doors now draped with bright magenta stage “curtains” (Figure ). The main attraction is a magic lantern-style audio-visual show, an animated presentation of the phases of the Sheringham commission as a three-act drama, nine minutes in length, the upper limit (we were advised), of the attention span of a casual adult visitor. A specially commissioned and performed musical score used tunes of the time, including patriotic songs and imitations of birdsong, played on the flute, Repton’s own instrument.Footnote14 With the barn doors open, to actual bird song as well as light and air, we managed to allude obliquely to a key feature of Repton’s designs, the way they create a zone between interior and exterior space.
Figure 7. “Humphry Repton at Sheringham Park” installation in the visitor centre at Sheringham Park, September 2012 © Ugly Studios.
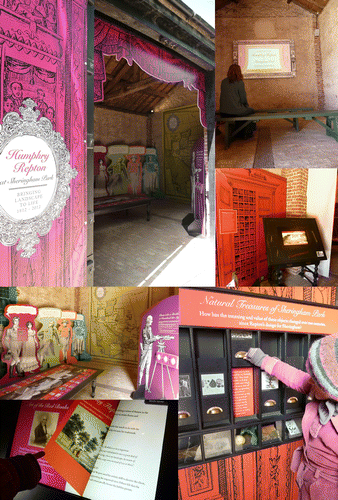
Other features include a touch screen version of the Red Book, inset into an old architectural drawing board as part of a mock-up of Repton’s studio in Hare Street, Essex. One of the challenges of the Sheringham Red Book in terms of representation is that it is more textual and less pictorial than many. So, not every page was reproduced, some modern text summaries were included, and elsewhere in the installation, particularly the audio-visual presentation, we highlighted key passages.
At child level, two cabinets of curiosities, with real and fabricated specimens associated with the landscape, continued the reveal theme, a slide disclosing the explanatory text. One cabinet displayed “natural treasures” (a fossil, specimen of heather, oak leaves and pine cone, stage prop turnip, wheat, hare’s foot and rhododendron), and the other “cultural treasures” (replica hand axe, lead ampoule and ploughman’s buttons, model wind turbine, replica wedding ring and cameos of Abbot and Charlotte Upcher, Victorian seaside postcards, and a toy racing car). In the manner of Repton’s more unsettling juxtapositions of past and present, the inclusion of the wind turbine, under a slide of a nineteenth-century windmill was meant to prompt reflection on current landscape development in the light of the past. One of the treasured sea views at Sheringham now is past a windmill, sometimes animated by a passing steam train, run by a local heritage railway (Figure ). A more equivocal sea view takes in an offshore windfarm, Sheringham Shoal. While respectful of ancient landmarks, Repton’s designs for Sheringham incorporated modern technologies, as windmills in his time still were, and his sea views are animated by ships of various kinds, fishing vessels, coastal craft, ocean-going war ships, in what was, in its time, a major, multi-lane highway of communication.
Also at child level, we installed a walk around illustrated timeline set into a tabletop recycled from the previous display. A series of 10 large cut-out figures represented characters implicated in a family-centred commission, Abbot and Charlotte Upcher, and also Repton and his family, his son and partner John Adey, and his daughter Mary who also assisted with preparing the Red Books (Daniels, Citation1999). Alongside were characters from the wider world of Citation1812, inspired by Repton’s design for Sheringham: Napoleon Bonaparte, “Ned Ludd” (leader of the Luddites), the Prince Regent, Prime Minister Spencer Perceval (assassinated in 1812) and JMW Turner (the star turn at the Royal Academy’s summer exhibition of 1812).
Ugly Studios modelled the plans using Georgian toy theatres as inspiration, and we sustained some of this cardboard-style toy world atmosphere within the building. The installation offered a more colourful, unexpected sense of spectacle than perhaps today’s visitors to even heritage landscapes might expect. The vibrant “Regency” colour scheme was selected from the 21-colour palette of the National Trust brand centre.Footnote15 The first place visitors came to after the car park; it would offer a threshold experience for their experience of the park, itself a natural amphitheatre sculpted by glaciation, which Repton enhanced as a spectacle with his route ways and viewing stations (Coleman, Citation2009). The effect of Repton’s design was to stage an informal, domestic, family-friendly vision for Sheringham, the Red Book showed Upcher and his family strolling the paths, walking their dogs, as people do so now, whether knowingly or not, performing the past in the present (Figure ).
Figure 8. Detail of “View from the spot where the hill requires to be cut away to ease the road” from the Red Book for Sheringham (1812) © National Trust/RIBA.
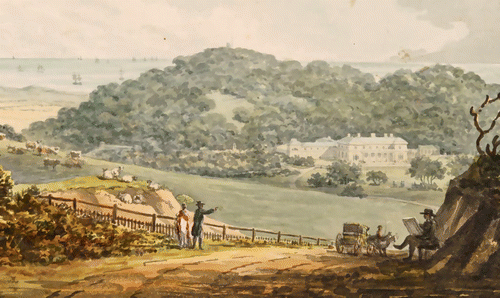
The installation had to be resilient, capable of standing up to the elements. The barn doors are open almost every day of the year, leaving the space open to the elements as well as visitors. With loaning original artworks or artefacts out of the question, we largely made our own, or sourced reproductions. It is a mark of success that the original exhibition concepts very closely match the finished exhibition (Figure ).
Figure 9. Exhibition concept illustrations © Ugly Studios.
Constraints were a key to creativity. To save money on a tight budget, and with the help of National Trust volunteers, we recycled a number of pieces of furniture from the existing display, adapting them to new roles. New power points and lights were installed to illuminate the set and power the technical elements, including an all weather data projector.
The installation was designed to be temporary, and to make a show of its improvised, illusionistic character, and paper-and-board craft, rather like a Repton design. In contrast to some of Repton’s installations on the ground, it has so far, proved resilient and remains in place, now over a year since its opening, and with no plans for its immediate removal. Instead, the Trust plans to refresh and replace the various elements in turn. We have maintained our connection to the site and team, taking part in public events and follow-up work for new web pages.Footnote16
Repton in trust
National Trust owns nine properties with a secure, documented Repton attribution, if the nature and extent of his involvement varies, as does the degree to which the design is evident on the ground or presented to the public.Footnote17 While Sheringham offers the most complete conspectus of Repton’s work in one place, taken together, the properties as a whole sample the social, geographical and stylistic scope of his work over his whole career, from early work at Antony on the Tamar estuary of Devon, to later designs at Uppark on the South Downs. Along with properties in other hands they offer the potential to see how Repton’s designs are clustered in various regions, and relate to other landscapes, designed and not, as well as to each other. Sheringham is part of an identifiably regional network of sites, of various associations of life and work, including nearby Felbrigg (National Trust), Barningham, Sustead and Aylsham. Not only can we discover the range of Repton’s work within a short distance, but also recover something of the experience of mobility he built into his plans.
We can also appreciate the limits as well as scope of Repton’s work, the compromises and disappointments, the adjustments to the work of other designers or the whims of patrons, the brute facts of the physical environment and the vagaries of natural and social development. So, at Wimpole, Repton is given his due in interpretation, in reproductions of his plans, but as so often on aristocratic estates, as one of a series of designers, and overshadowed in his physical impact on the place by the work of Capability Brown (Adshead, Citation2007, pp. 99–104). On the other hand, at Ashridge, we can reconstruct a design that has been divided with the partition of the property. Capability Brown’s parkland is in the hands of National Trust, while Repton’s pleasure grounds are owned by Ashridge College. The partnership between the respective owners, as the gardens are restored, as part of the 2013 bicentenary of Red Book, allows us to see how Repton himself in his designs both complemented Brown’s outward looking plans, and also provided a departure from them, in a more enclosed series of gardens.
It is by revealing the sometimes difficult relations between successive and sometimes competing plans, and the wider world in which they are made, that we can begin to offer an adequate interpretative account of Georgian landscape design, as we look towards the bicentenary of Repton’s death in 2018. If we can appreciate Sheringham as Repton’s masterpiece, his most highly realised, completely authored, work, on paper and on the ground, it is because we can see it alongside his sketchier works, and abandoned plans, for contrasting clients, at other periods, in different parts of the country.
Acknowledgements
This research was funded by the Arts and Humanities Research Council (AHRC) through grants AH/K50273X/ 1 and AH/L503496/1. We would like to thank our partner organisation National Trust, particularly Ben Cowell (Regional Director for the East of England), Keith Zealand (Head Ranger, Sheringham Park), Malcolm Fisher (Visitor Services Manager, Sheringham Park), Rob Coleman (Education Officer, Sheringham Park) and the volunteers who helped with the installation. Ugly Studios designed and produced the installation in collaboration with the project team. Philip Weller of the Department of Music at the University of Nottingham carefully researched, selected, arranged, performed and recorded the music for the installation with the assistance of a number of students. At Woburn, we would like to acknowledge the assistance of Martin Towsey. Additional assistance has been provided by Mick Thompson at Ashridge College, Keir Davidson and those who responded to our questionnaire survey of Repton’s connections to various National Trust properties. Other members of our original project team and those who attended our workshop on Repton at the University of East Anglia in June 2012 also deserve thanks.
Notes
1. Brown tercentenary celebrations are planned for 2016, see Phibbs (Citation2011) Gregory, Spooner, and Williamson (Citation2013) and http://www.capabilitybrown.org/ [Retrieved January 2014].
2. The Parks and Gardens UK website www.parksandgardens.org lists 188 locations with Repton connections but does not specify what, if anything survives, nor if the design was realised in the first place. The gazetteer provided in Daniels (Citation1999) is a record of Repton’s recorded consultations and paid commissions, as well as a few examples of unpaid advice. However, by the author’s own admission, it is a catalogue of designs rather than a guide to Repton’s work on the ground and a full inventory of site attributions of the kind being made for Capability Brown in association with tercentenary celebrations (Gregory, Spooner, & Williamson, Citation2013) still needs to be carried out.
3. Focusing on the British context, Repton’s works were first commemorated, in Loudon (Citation1840). Daniels (Citation2004a) has previously documented the “Repton revival” of the twentieth century, a revival that emerged from a spirit of concern regarding the future of the English country house and landscape park. Dorothy Stroud authored the first modern biography, Humphry Repton in 1961, in which she also documented the condition (frequently poor) of remaining Repton landscapes. In Citation1976, the Basilisk Press reproduced three Red Books within the four-volume The Red Books of Humphry Repton. Subsequent initiatives have led to the reproduction of a number of other Red Books, although not of comparable quality (see Repton, Citation1985, Citation1994 and Way, Citation2011). In the United States, Andrew Jackson Downing included references to Repton in his A Treatise on the Theory and Practice of Landscape Gardening Adapted to North America (Citation1841). Repton was reintroduced to America in the early twentieth century by John Nolan who wrote the introduction for the first American edition of Repton’s works (Citation1907; McClelland, Citation1993).
4. See Rogger (Citation2007) for an index of the Red Books. The Red Book for Mogenhanger (Citation1792) was sold for a little over £10 000 in 1992, and £74 000 in 2012. Figures from Christies online http://www.christies.com/lotfinder/books-manuscripts/repton-humphry-red-book-for-mogenhanger-in-2982545-details.aspx?from=searchresults&intObjectID=2982545&sid=4ccc20d0-9897-43e0-a29d-60275e61c888 and http://www.christies.com/lotfinder/books-manuscripts/repton-humphry-red-books-for-mogenhanger-in-5562166-details.aspx [Retrieved January 2014].
5. The exhibition ‘Humphry Repton: landscape gardener, 1752–1818’ was held at the Sainsbury Centre at the University of East Anglia and the Victoria and Albert Museum, London in 1982–1983. The curators were able to draw on the second part of the recently discovered Repton memoir, acquired by the British Library in 1981 and later published (Gore and Carter, Citation2005).
6. Interview with Gardens Manager Martin Towsey at Woburn on 6 September 2013.
7. Repton’s “slides” became his trademark tool. For more information see Repton (Citation1794, p. xv).
8. http://www.woburn.co.uk/groups/new-for-2010/ and http://www.woburnabbey.co.uk/gardens/the-gardens-today/ [Retrieved January 2014]. In 2011 the gardens at Woburn became a Royal Horticultural Society Partner Garden; in 2012 the team behind the restoration won the Hudson’s Heritage Award for New Commission; and in 2013 they received the Georgian Group Architectural Award for Restoration of a Georgian Garden or Landscape.
9. Information from an interview with Martin Towsey at Woburn on 6 September 2013 and correspondence with Keir Davidson. More information relating to the Russell Square restoration can be found at: http://www.landuse.co.uk/project/russell-square [Retrieved January 2014].
10. http://www.bl.uk/whatson/exhibitions/georgiansrevealed/index.html [Retrieved January 2014].
11. The “Repton Walk” mobile application is available as a free download from: https://itunes.apple.com/hk/app/repton-walk/id555987662?mt=8 and https://play.google.com/store/apps/details?id=air.ReptonWalk [Retrieved January 2014].
12. Personal communication, Ben Cowell, Director East of England, National Trust, June 2014.
13. Epilogue, Norfolk Chronicle, Saturday 18 August 1786.
14. The tracks are: “A Pastoral Song” by Franz Josef Haydn (1732–1809), published in Haydn’s first book of English Canzonettas (1794), “A Sailor’s Song”, published in the second book of Haydn’s Canzonettas (1795), “Rule, Britannia!” by Thomas Augustine Arne (1710–1778), and “The Blackbird” by James Hook (1746–1827), an active and well-known London-based composer who was born in Norwich.
15. The new branding, colour palette and logo were launched in 2009. The colours can be viewed at: http://brandcentre.nationaltrust.org.uk/downloads/2/NT_brand_standards_2014.pdf [Retrieved January 2014].
16. The illustrated articles and video are available at: http://www.nationaltrust.org.uk/sheringham-park/history/humphry-repton/ [Retrieved January 2014]. These resources add to the growing amount of “digital” Repton now available online. Digitised versions of the following Red Books are now freely available; Brandsbury http://pds.lib.harvard.edu/pds/view/46047458; Glemham Hall http://pds.lib.harvard.edu/pds/view/46047457; Mosely Hall http://pds.lib.harvard.edu/pds/view/46526300; Shrublands http://pds.lib.harvard.edu/pds/view/46047459; Hatchlands and Ferney Hall http://www.themorgan.org/collections/works/repton/; Stonelands http://brbl-dl.library.yale.edu/vufind/Record/3433061; The Fort near Bristol http://brbl-dl.library.yale.edu/vufind/Record/3435734 and Hill Hall https://secureweb1.essexcc.gov.uk/seaxpam2012/result_details.aspx?DocID=155757. These are joined by online versions of Repton’s main texts; Sketches and Hints (1794) http://digital.library.wisc.edu/1711.dl/DLDecArts.ReptonSketches; Observations (Citation1803) http://digital.library.wisc.edu/1711.dl/DLDecArts.ReptonObservations; and Fragments (Citation1816) http://digital.library.wisc.edu/1711.dl/DLDecArts.ReptonFragments produced by the Digital Library for the Decorative Arts and Material Culture, Wisconsin [all Retrieved January 2014]. Repton’s increasing online presence was previously noted by Richardson (Citation2011).
17. The nine properties (and the dates of the Red Books) are: Antony (1792), Tatton Park (1792), Attingham (1798), Plas Newydd (1799), Hatchlands (1800), Wimpole (1801), Uppark (1810), Sheringham (1812) and Ashridge (1813).
References
- Adshead, D. (2007). Wimpole: Architectural drawings and topographical views. London: National Trust.
- Banham, R. (1996). A critic writes. Essays by Reyner Banham. Berkeley: University of California Press.
- Carter, G., Goode, P., & Laurie, K. (1982). Humphry Repton: Landscape Gardener, 1752–1818. Norwich: Sainsbury Centre for Visual Arts.
- Chell, E. (2013). Soft estate. Liverpool: The Bluecoat.
- Coleman, R. 2009. Stage managing the scenery. Norfolk Coast Guardian, Geology Special, 8.
- Daniels, S. (1986). Cankerous blossom, troubles in the later career of Humphry Repton documented in the Repton correspondence in the Huntington Library. The Journal of Garden History, 6, 146–161.10.1080/01445170.1986.10405166
- Daniels, S. (1993). Fields of vision: Landscape imagery and national identity in England and the United States. Oxford: Polity Press.
- Daniels, S. (1999). Humphry Repton: Landscape gardening and the geography of Georgian England. New Haven, CT: Yale University Press.
- Daniels, S. (2004a). Repton, Humphry (1752–1818). Oxford Dictionary of National Biography. Oxford University Press, online edition, January 2012. Retrieved January 2014, from http://www.oxforddnb.com/view/article/23387
- Daniels, S. (2004b). Suburban prospects. In N. Alfrey, S. Daniels, & M. Postle (Eds.), Art of the garden (pp. 22−36). London: Tate.
- Daniels, S., & Veale, L. (2012). Bringing landscape to life: Humphry Repton at Sheringham Park, 1812–2012. Aylsham: AHRC/National Trust/Ugly Studios.
- Dennison, M. (2011). Gardens to visit: Wrest Park, Bedfordshire. The Telegraph, August 19, 2011. Retrieved January 2014, from http://www.telegraph.co.uk/gardening/gardenstovisit/8702670/Gardens-to-visit-Wrest-Park-Bedfordshire.html
- Downing, A. (1841). A treatise on the theory and practice of landscape gardening adapted to North America. New York, NY: Wiley and Putnam.
- Driver, F. (2012). Hidden histories made visible? Reflections on a geographical exhibition. Transactions of the Institute of British Geographers, 38, 420–435.
- Driver, F., & Jones, L. (2009). Hidden histories of exploration: Researching the RGS-IBG collections. London: Royal Holloway, University of London.
- Finch, J. (2013). Entangled landscapes and the ‘dead silence’? Humphry Repton, Jane Austen and the Upchers of Sheringham Park, Norfolk Landscape Research, 39, 82–99.
- Goff, M., Goldfinch, J., Limmper-Herz, K., & Peden, H. (2013). Georgians revealed: Life, style and the making of Modern Britain. London: The British Library Publishing Division.
- Gore, A., & Carter, G. (Eds.). (2005). Humphry Repton’s Memoirs. Norwich: Michael Russell.
- Gregory, J., Spooner, S., & Williamson, T. (2013). Lancelot ‘Capability’ Brown, a research impact review prepared for English heritage by the landscape research group, University of East Anglia. Portsmouth: English Heritage.
- Hyams, E. (1971). Capability Brown and Humphry Repton. London: Dent.
- Loudon, J. (Ed.). (1840). The landscape gardening and landscape architecture of the late Humphry Repton esq. London: Longman and Co.
- Lowenthal, D. (2013). Eden, earth day, and ecology: Landscape restoration as metaphor and mission. Landscape Research, 38, 5–31.10.1080/01426397.2012.751969
- McClelland, L. (1993). Building the national parks: Historic landscape design and construction. Washington, DC: U.S. Department of the Interior, National Park Service, Cultural Resources, Interagency Resources Division, National Register of Historic Places.
- Milling, J., Thomson, P., & Donohue, J. (2004). The Cambridge history of British theatre, Vol. 2. Cambridge: Cambridge University Press.10.1017/CHOL9780521650403
- Newton, N. (1971). Design on the land: The development of landscape architecture. Cambridge, MA: Belknapp Press.
- Nolan, J. (Ed.). (1907). Humphry Repton’s the art of landscape gardening. New York, NY: Constable.
- Phibbs, J. (2011, August 20–21). More than capable. Financial Times Weekend, p. 1.
- Repton, H. (1792). Red book for Mogenhanger. Unpublished manuscript.
- Repton, H. (1794). Sketches and hints on landscape gardening. London: W. Bulmer and Co.
- Repton, H. (1803). Observations on the theory and practice of landscape gardening. London: J. Taylor.
- Repton, H. (1805). Red Book for Woburn. Unpublished manuscript.
- Repton, H. (1806). An enquiry into the changes of taste in landscape gardening. London: J. Taylor.
- Repton, H. (1812). Red book for Sheringham. Unpublished manuscript.
- Repton, H. (1816). Fragments on the theory and practice of landscape gardening. London: Printed by T. Bensley and Son for J. Taylor.
- Repton, H. (1976). The red books of Humphry Repton. London: Basilisk.
- Repton, H. (1985). Humphry Repton’s red book for Blaise Castle. Bristol: Friends of Blaise.
- Repton, H. (1994). The red books for Brandsbury and Glemham Hall. Washington, DC: Dumbarton Oaks.
- Richardson, T. (2011, March 9). Jekyll and Repton are just a click away. Country Life, p. 49.
- Rogger, A. (2007). Landscapes of taste: The art of Humphry Repton’s red books. Abingdon: Routledge.
- Sheppard, S. (2001). Guidance for crystal ball gazers: Developing a code of ethics for landscape visualisation. Landscape and Urban Planning, 54, 183–199.10.1016/S0169-2046(01)00135-9
- Strong, R. (1974). The destruction of the country house, 1875–1975. London: Thames and Hudson.
- Stroud, D. (1962). Humphry Repton. London: Country Life.
- Sullivan, C. (2012). The art of representing landscapes. In N. Amoroso (Ed.), Representing landscapes: A visual collection of landscape architectural drawings (pp. 175–180). Oxon: Routledge.
- Waldheim, C., & Hansen, A. (2013). Composite landscapes: Photomonage and landscape architecture. Boston, MA: Isabella Stewart Gardner Museum.
- Way, T. (Ed.). (2011). Humphry Repton’s red books of Panshanger and Tewin Water, Hertfordshire, 1799–1800. Hertford: Hertfordshire Record Society.
- Yaxley, S. (Ed.). (1986). Sherringhamia: The journal of Abbot Upcher. Stibbard: Larks Press.
- Zealand, K. (1998). Sheringham Park. London: National Trust.

