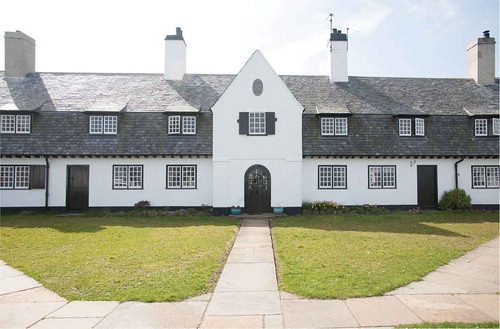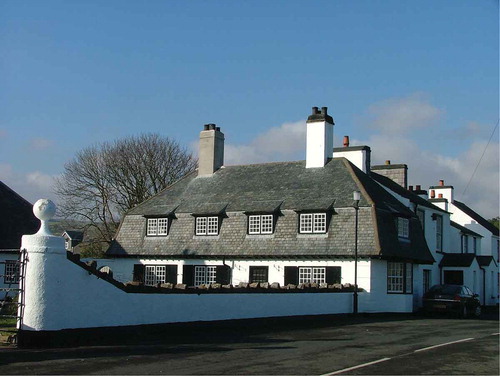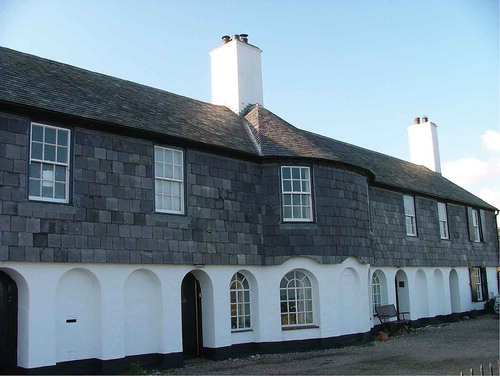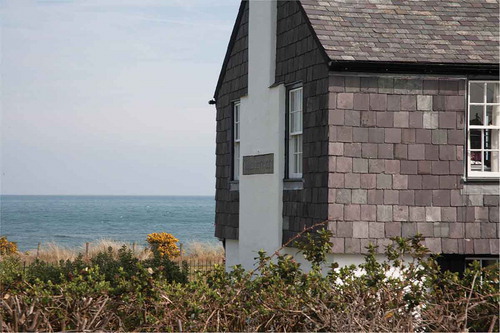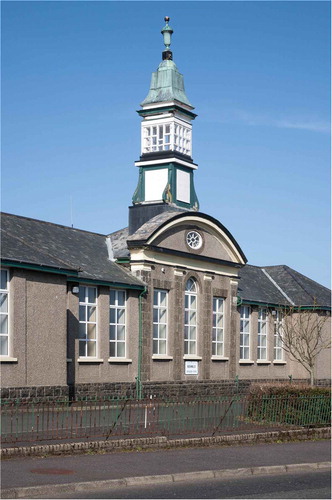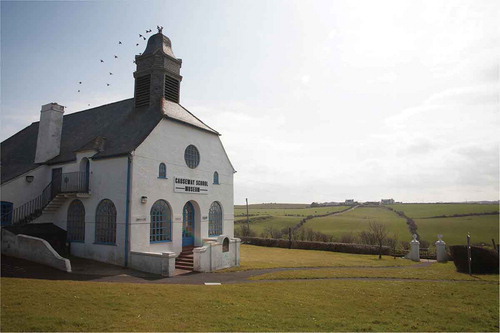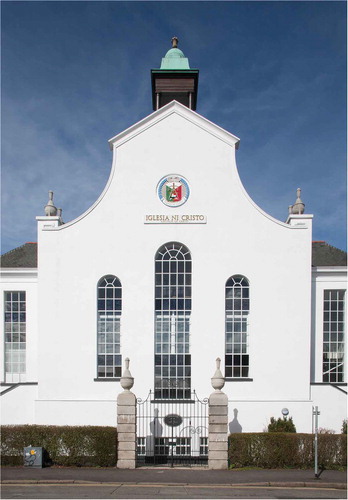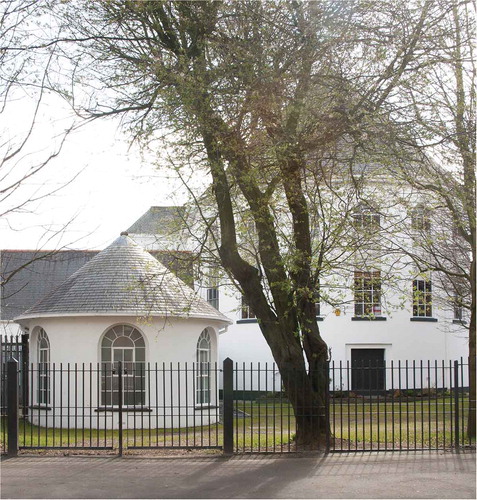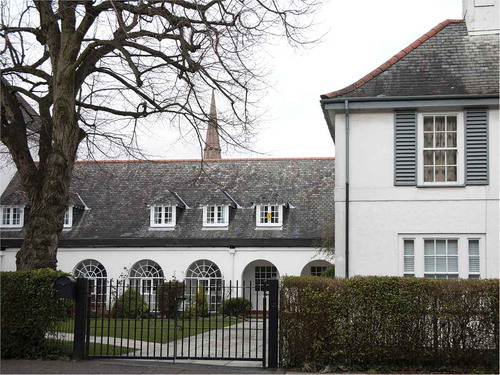ABSTRACT
One of the most overlooked and yet unique connections between the architectural cultures of Ireland and Great Britain in the early twentieth century is the built work in Northern Ireland of London-based architect Clough Williams-Ellis. His housing, schools and church in Country Antrim represent a significant portion his architectural legacy. This paper re-examines previous scholarship on Williams-Ellis’s Northern Irish projects through an analysis of multiple sources: original drawings held in the Royal Institute of British Architects’ (RIBA) drawing collection at the Victoria and Albert Museum, London; primary materials held in Williams-Ellis’s archive in the National Library of Wales, Aberystwyth and Williams-Ellis’s own prolific writing. The piece relates the Northern Irish projects to one another, scrutinises Williams-Ellis’s own practice within the Northern Irish context and situates the significance of this body of work in the larger, ongoing discussion of 20th century architecture in Western Europe.
Introduction
In his book Ireland and the New Architecture (1991), architectural historian Sean Rothery investigates the impact of outside influences on the Irish architectural culture of 1900–1940. Rather than existing in a backwater unconscious of developments in the rest of the world, Ireland’s architects had clear connections to and interest in architectural discourse outside the island. This rapport existed both within the rest of the UK (which, until 1922 included Ireland), as well as further afield in Europe and the US. Much of Rothery’s argument centres on relationships with London, including Irish-born architects training at London architecture schools, early apprenticeships for Irish architects in London offices, the impact of London-trained architectural critics and, of course, the stylistic influence of architects based in London, not least of which, in this period, was Edward Lutyens.Footnote1 Perhaps unsurprisingly, much of Rothery’s argument focuses on networks between England’s capital and Dublin.
However, one of the most overlooked but unique connections between the architectural culture of the two islands in this period is the built work in Northern Ireland of London-based architect Clough Williams-Ellis. His housing, schools and church in Country Antrim represent a significant portion his architectural legacy, but they are often seen as peripheral to his better known built and published work elsewhere.Footnote2 This paper seeks to invigorate interest in Williams-Ellis’s work in Northern Ireland, so often overshadowed by his work in Wales in his Portmeiron estate, and in so doing, contribute to this period of architectural history a careful analysis beyond “generalizing and primarily formalist methodologies that have produced the schematic accounts that mention but do not discuss in detail” subjects like Williams-Ellis’s work in the region.Footnote3
The paper re-examines previous scholarship on Williams-Ellis’s Northern Irish architectural projects through an analysis of multiple sources: original drawings held in the Royal Institute of British Architects’ (RIBA) drawing collection at the Victoria and Albert Museum, London; primary materials held in Williams-Ellis’s archive in the National Library of Wales, Aberystwyth and Williams-Ellis’s own prolific writing in which he engaged for most of his 94 years. The paper relates the Northern Irish projects to one another, scrutinises Williams-Ellis’s own practice within the Northern Irish context and situates the significance of this body of work in the larger, ongoing discussion of 20th century architecture in Western Europe which has too often found Williams-Ellis’s work “too difficult to fit in to the stylistic paradigm modernist historians of architecture [have] deployed.”Footnote4
The research here seeks to go beyond extant scholarship which is largely descriptive without analysis of larger contextual issues. It reveals the singularity of Williams-Ellis’s work in Northern Ireland, representing multiple typologies; his work in the region thus acts as a group of buildings in which we can see a key example of the battle between Modernism and traditionalism at the time. The paper goes on to identify how this work, highly esteemed both then and now, both acts as a precursor and contrast to Williams-Ellis’s work in Wales and England and shows that while he often protested against Le Corbusier’s many messages he nonetheless adopted many of the Swiss architect’s methods. Finally, the paper will speculate on the use of Williams-Ellis as a means to project particular political identities in the region. In identifying these layers of significance in his work, this paper intends to call into question assumptions by some that marginalise Williams-Ellis as any kind of a lightweight or “an eccentric polemicist.”Footnote5
Clough Williams-Ellis: background
To say that Clough Williams-Ellis was eccentric would be both an understatement of fact and a misrepresentation of his own self-invention. Portraits and photographs of him show an extremely thin man with a gloriously prominent nose and chin, often garbed in tweed plus fours and bright yellow socks. Much of his myth was built through copious amounts of writing, from articles in The Architects’ Journal in the 1920s, to tomes like 1928’s England and the Octopus on what he perceived as the appalling ruin of the English countryside, to obituaries in the popular press of such luminaries as Frank Lloyd Wright.Footnote6 Though most of the archives from his office did not survive a fire at his Welsh home in 1951, his later papers preserved at the National Library of Wales show a legend that only increased as he moved through life.Footnote7
Born in England in 1883, Williams-Ellis moved with his wealthy family to Wales early in life. Best known for designing the delightful but often derided Portmerion village (1926–1975) in Wales, Williams-Ellis’s architectural career was, nonetheless, solidly based in London.Footnote8 As a “congenital architect” who abandoned an early attempt to study engineering at Cambridge,Footnote9 he managed part of one term at London’s Architectural Association in the early 1900s.Footnote10 Due to the enviable advantage of family connections to wealthy clients, Williams-Ellis left formal training after only a few months to embark on domestic projects, the unashamed beneficiary of nepotism.Footnote11 Leaping from housing to “big jobs” in 1912,Footnote12 Williams-Ellis’s built work includes several stately homes, hospitals, churches, even a quarantine station for dogs.Footnote13 He also designed multiple interiors and furniture, built the first visitor’s accommodation on Mount Snowdon and worked on the Portmerion village layout and all its details as his own client for over 40 years.
Williams-Ellis was not to be stopped at the scale of the building and was heavily engaged in debate on town planning for much of his career, inspired as early as 1903 by the work of Patrick Geddes and Raymond Unwin.Footnote14 His many books on his concern for sprawl, particularly in England and Wales, include England and the Octopus (1928) and Britain and the Beast (1938). He was highly regarded at the time for this work on planning issues; an example of this esteem is an invitation to lecture at Queen’s University Belfast’s Joint Committee for Adult Education in 1943 as “the well-known writer on Architecture and Town Planning.”Footnote15 More dramatically, he was asked to visit growing cities in the USSR in the 1920s alongside Frank Lloyd Wright, and the interviews, invited speeches, honorary positions on committees, etc. relating to his expertise in planning issues numbered in the hundreds over the course of his life.Footnote16
In his many writings about his life and career, including The Pleasures of Architecture (co-written in 1924 with his wife Amabel) and his autobiography Architect Errant (1971), Williams-Ellis pointed to multiple inspirations for his life in architecture. His mother, Hilda Greaves Williams-Ellis, was a self-taught artist and “great draughtsperson and painter”Footnote17 who taught him to draw the local buildings of his childhood, particularly vernacular housing.Footnote18 When at school, he admired Tudor, Georgian and Victorian architecture, and he particularly esteemed the Elizabethan Kirby Hall in Oundle, which he later admitted was “stickily romantic.”Footnote19 Reflecting in later life, Williams-Ellis pointed to several architects and critics whom he admired as a young man, including “Laurence Weaver … [Frank Lloyd] Wright, [and Lewis] Mumford.”Footnote20 Williams-Ellis also admired the “gaiety” of set designers, particularly that of Claude Lovat Fraser who not only employed a “sensitive use of colour” but also had an “unerring sense of period” – both characteristics seen in much of Williams-Ellis’s own work.Footnote21 However, Williams-Ellis persistently claimed that the most significant influence on his career was English architect Edward Lutyens whose work was increasingly published just as Williams-Ellis was entering the profession.Footnote22 In The Pleasures of Architecture, the words of Lutyens were used to open many of the chapters, and the Williams-Ellises clearly admired his “fiercely picturesque” architecture that employed “every fashionable device of the period.”Footnote23 In a written conversation with an unnamed interviewer, Williams-Ellis was asked which architects most influenced him as a young man. His typically dramatic reply reveals his admiration: “Lutyens and all his works – he was my guiding star.”Footnote24
Williams-Ellis and Modernism
Williams-Ellis made it clear steadfastly throughout his career that he did not ascribe to the values of the “new” architecture coming to prominence after World War One. He and co-author Amabel Williams-Ellis repeatedly lambasted the “machine-worship” of Modernism that eliminated the pleasure and delight so important to them; Modernism allowed for only a “narrow range of enjoyment” of architecture.Footnote25 They went to on to disparage the tenets of Le Corbusier as set out in his hugely influential Towards a New Architecture (published in French in 1923, in English in 1927) in particular:
We may praise [Modernist architecture] … for functioning as exactly good machines, or for looking clean (even sterilized), or for the negative virtue of having cast all ornament aside … or for their forthright truth to construction … [Why do these buildings] far inland … try to look like ocean liners instead of blocks of flats or why [should] a cottage in a dell or on a steep hillside … play at houseboats or try to look like a miniscule factory[?].Footnote26
While in The Pleasures of Architecture Williams-Ellis and his co-author did express some limited admiration of the work of early Dutch Modernist Willem Dudok, much of the book is a manifesto against the stripped down forms of what Hitchcock and Johnson later titled the International Style (1932). They did at times give credit to some of these buildings, if sparingly; they confessed that the movement does “have a number of interesting buildings to its credit, whose forms really are often based upon peculiarities of new materials.”Footnote27 In later life, Williams-Ellis began to admire sincerely Modernist design; in 1966, for example, he proclaimed Basil Spence’s University of Sussex as “interesting!.”Footnote28
This scant praise aside, Williams-Ellis seems to have been far more comfortable with remaining rooted in past traditions. Unlike architects who joined groups like the Vers or MARS Groups, Williams-Ellis remained committed to a less ground-breaking milieu.Footnote29 While architects such as Max Fry left the world of Neo-Georgianism for what was then espoused as English Modernism,Footnote30 Williams-Ellis never joined this design philosophy in architectural terms. Architectural historian John Summerson noted that “[a]rchitecture in 1900 was simply browsing on the past, or at least as much of the past as could be felt to be attractive by virtue not of critical enquiry but simply of remoteness in time and the happy accidents of the vernacular.”Footnote31 It was in this milieu that Williams-Ellis was a young architect experimenting with his own design process and priorities; Summerson went on to describe Williams-Ellis’s work as a mixture of 17th and 18th century French architecture with an expression of “purely modern inspiration.”Footnote32
As a great admirer of Geoffrey Scott’s The Architecture of Humanism: A Study of the History of Taste,Footnote33 Williams-Ellis happily admitted that the “past I cherish is of course selective – I react most pleasurably to 18th century Palladianism and am congenitally and incurably Georgian.”Footnote34 Asked if he minded being accused of employing pastichiere in 1973, he replied: “Not at all – it’s what I am.”Footnote35 With Portmerion, he “wanted to show people, with a sort of light opera approach, using false perspectives and so on, [that] architecture could be fun, could be entertaining, interesting, intriguing.”Footnote36 While not a far cry from what Elizabeth Darling identifies as the “Neo-Georgian and Stripped Classicism” of English architecture of the inter-war period,Footnote37 Williams-Ellis’s work remained “unstripped.” Likewise, in his writings, he opined upon the virtues of the old English village as encapsulated in novels like Thomas Hardy’s The Mayor of Casterbridge. He is clear that the “picturesque value of irregularity and contrast” of this type of architecture could be a post-war solution for both rural and urban environments.Footnote38 These buildings did not adhere to any of the new tenets of what became high Modernism, but instead harkened back to a traditional style familiar to most of the public at the time.
As Williams-Ellis’s buildings in Northern Ireland were completed, his projects were being grouped in the architectural press with work such as E. Guy Dawber’s Stowel Hill Templecombe Somersetshire, 1926; C.F.A. Vosey’s Orchard Chorley Wood, 1899, Hertfordshire; and John Burnet and partners’ Adelaide House London Bridge 1924.Footnote39 All of these architects would have been similarly resistant to the Modernism gaining traction at the time and were as interested in previous building traditions as Williams-Ellis. One can have little doubt that Williams-Ellis would have been happy in their company. It was this use of the “romantic and unorthodox” that we see in his Northern Irish buildings.Footnote40
The Northern Ireland Projects
In his autobiography, Williams-Ellis expressed with great regret the impact war had on frustrating the development of his career, not once, but twice. His Northern Irish projects, which spanned from 1912–1937 thus act as a key part of his oeuvre at the early/mid part of his career. They not only span 25 years but also represent several typologies, from what we might now call low-income housing, to the renovation of a grand family home, from schools to a church and its attendant buildings. Likewise, these projects are set into several different contexts – the wilds of the north Antrim coast, small villages and the affluent Queen’s University area of Belfast. Williams-Ellis did design a house on Bantry Bay for Lady Kitty Somerset, but problems during the construction process meant it never came to fruition.Footnote41 Thus all of Williams-Ellis work on the island of Ireland is concentrated in eastern Ulster.
Cushendun
Cushendun is a small village on the coast of the Irish Sea with long cultural and economic links to Scotland. For Williams-Ellis, the village meant the opportunity to design two major groupings of buildings as well as the renovation of the county seat of the MacNeill family. Ronald MacNeill, the first, and only, Baron Cushendun, was a member of the British Parliament and was nominated to the Privy Council with, according to a reporter extolling his virtues later in the 1960s, a “desire for beauty all around him … [who] rebuilt an old coastguard station into a charming row of cottages which he named after his first wife.”Footnote42
The Square, 1912, is a group of buildings that offer seven small housing units in two storeys around a green, the whole arrangement connected by arches at its corners and walled to the main street of the village (). The slates from the plump mansard roofs seem to slide down the building to cover the first storey bedrooms and their small dormer windows (). It was built with “whitewashed walls with tarred base, windows very [Williams-Ellis emphasis] light French grey with doors, shutters, and gates a jade bluey green,” colours which for him were most contextually suitable: “in this quiet little hamlet I don’t think we want to be too adventurous.”Footnote43 The interiors were modest, whitewashed, with low ceilings and without indoor bathing facilities.
At the same time, Williams-Ellis also designed a slate-roofed, whitewashed public hall and club (large enough to hold 300 people), which, though developed to construction detail drawing stage, was never built.Footnote44 Similarly, he also designed a new, small gate lodge with three bedrooms at Glenmona for the MacNeills, but this never came to fruition, either.Footnote45 Then, in 1922, the MacNeill’s main house in the village was burnt by the IRA. It was begun in 1834 as a modest dwelling of two storeys but had grown into a large stately (if somewhat lumbering) home in white plaster.Footnote46 Williams-Ellis renovated the house in 1923 with a very similar layout and appearance and maintaining, for the most part, its neo-Georgian style; his intervention did not develop the house to any great degree, and it is disappointing after the architecturally and urbanistically successful housing at The Square from 11 years previously. However, it continued Williams-Ellis’s relationship with his important client and did include a few minor changes which improved the house, including a new loggia which had formerly been a bay window ().
Figure 3. South façade of Glenmona House, Cushendun, renovations including new loggia, 1923. (Photo by author)
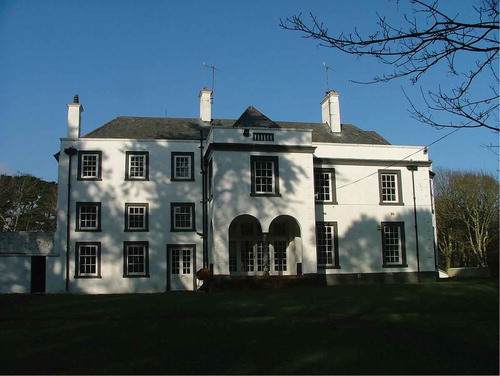
Finally, Williams-Ellis built the Maud Cottages in 1926 for the MacNeills along with what became known as McAlister’s shop, finished in 1931. These buildings are situated on the other side of the main village street from The Square and act as an important opposite bookend to the earlier housing. While the shop is not exceptional and has suffered in the intervening years, the Maud Cottages are built as a terrace to face the sea, and like their older cousins incorporate slate on both roof and walls (). The strict line of the façade facing the sea is broken up by a central bay, shared internally by two different units. Rothery attributes this building to an Irish architect, Frederick MacManus, though Williams-Ellis does not appear to have given him direct credit for the design.Footnote47
Architectural historian C.E.B. Brett states that the buildings incorporate a “style intended to combine an Irish and a Cornish flavour.”Footnote48 However, one might also argue that The Square and Maud Cottages seem to have little in common with the vernacular context of the area, particularly in their material expression.
Slate was a common material used on the island of Ireland since the at least the mid-1600s, and slate as vertical cladding can be found on several large-scale Irish buildings, such as the John Christian House, County Tipperary, circa 1760; Sea Court House, County Cork 1780–1820;Richard Castle’s Whitewood Lodge in County Meath, circa 1740, and the Kinsale Market in Cork, circa 1610.Footnote49 However, these are far too distant from Cushendun to act as a local inspiration for form, composition or materiality, nor are they in keeping with the scale of the MacNeills’ commissions. Williams-Ellis’s new buildings perhaps reflect the original coastguard cottages on the site, but they appear to be the architect exhibiting his usual style of architecture which he had begun to develop in his practice outside Northern Ireland. Williams-Ellis might well have designed these buildings as he would have done in his usual “patch” in Wales or southwest England, rather than as an expression of any important Northern Irish architectural characteristics.
The North Coast
As one travels further north along the Antrim coast of Northern Ireland, the physical context becomes increasingly harsh, with less protection from the Scottish land mass. The two schools which Williams-Ellis designed here vary considerably, both in terms of quality and in material treatment. The Bushmills School, 1919–27, was commissioned by Sir Francis Alexander Macnaghten, another member of the Northern Irish landed gentry. The building, which is now burdened by multiple extensions, still maintains its original long, single storey front façade covered in the typical mouse-brown pebble dash of the area. The original building featured five bays, the middle of which is topped with an elliptical pediment and fanciful timber lantern ().
Drawings held in the RIBA collections show that the building underwent considerable changes over the course of the project, from modest proposals to far more grandiose options in a mock-French style. Early versions show a large service block extending perpendicularly from the main school; some of the proposed elevations show a much higher pitch, including, in one draft, a second storey. Equally, the lantern undergoes an evolution from a small element embedded in the hip of the main roof to its finally-realised embodiment as a key part of the front façade.Footnote50
The tender documents in Williams-Ellis’s archive at the National Library of Wales, some of the very few to survive the fire at Williams-Ellis’s Merionethshire home in 1951, reveal that he was using both traditional and more cutting-edge building materials in this project. Whereas the conventional roof slate was specified to come from Wales, the building also used suspended concrete floors and cast concrete lintols, pneumatic action doors, folding sliding partitions and Sirapite plaster.Footnote51 While historian W.D. Girvan called it “less unusual in conception” than the Causeway School, Williams-Ellis was nonetheless happy to celebrate the building upon its completion in careful, even propagandist, illustrations.Footnote52 These drawings show his often-employed, almost cartoon-like watercolour technique, with children happily playing in front of a new edifice undisturbed by any unfortunate neighbouring buildings, framed by plane trees in a large forecourt which never existed.Footnote53
The Causeway Memorial National School, (often referred to as the Lord Macnaghten Memorial Hall and Schools), was commissioned by nine members of that same family in 1914–15. It was and still is a highly regarded, if incongruously light-hearted building perched on the side of a hill near the celebrated Giant’s Causeway (). The building’s exterior was covered in rough-cast plaster with more prominent slate work for its roof and lantern. Indeed, here the slates are given a personality and movement not seen in his other buildings – they seem to grow and sway across the roof and up the lantern. The lower teaching hall is topped by a library, originally intended as a “drawing gallery,” only accessible from a small staircase on the back side of the building.Footnote54 The more quotidian spaces such as coal store and toilets are similarly located on the rear.
Figure 8. Causeway School in landscape, with heneghan.peng Causeway Visitor Centre, 2012, on far left. (Photo by author)
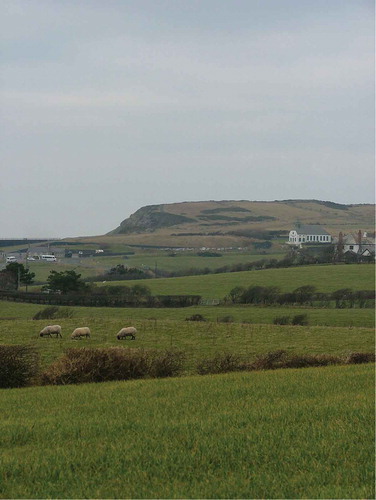
The building’s siting is a source of debate, both by historians and its users over several decades. The white building seems strange in its location, with originally black (now blue) windows like those one might find in a conservatory in a grand house in the much milder south of England. It is singularly dissimilar to any buildings in its vicinity; these small farm buildings are set low into the landscape to avoid the battering winds and excoriating rain which drives mercilessly at this region 12 months of the year. One of the workmen on the building recalled the local opinion of such a strange building in the landscape:
At the time the school was built some of the wise old natives shook their heads at the school tower and the weathervane etc. on the top of this and said the first real big storm would carry the lot away. That the tower itself has withstood successive gales in this exposed location speaks well for the design of the interior and for the joiners who did the construction and the erection. Actually it was later thought well to tie the outside walls, below the tower and at the gallery level, with a steel tie rod to strengthen the walls at this position.Footnote55
In addition to these suggestions, the porch of the building was filled in with glass, and the original weathervane and small cupola, destroyed in a storm early in the building’s life, were never replaced. As part of a discussion with the National Trust about possibly rectifying the damage decades later, McConaghy went on to besmirch this aspect of the church, too:
Nobody liked the original [cupola], – everyone said that one day a blast of gale would fetch the whole assembly down and it was, in fact, the first storm and weather casualty. The original seemed to me to be too big and a bit out of proportion and anything but a practical success in this exposed and stormy location.Footnote56
Girvan calls it a “building confidently sited on rising ground near the cliffs, as eccentric as it is unexpected … [It] is reminiscent of an Austrian village church.”Footnote57 Certainly, Williams-Ellis’s drawings do not reveal any willingness on his part to cower to the natural elements of the area; one of his most beautiful drawings of the front façade of the building includes a romanticised landscape deftly rendered in watercolours which, simply, does not exist.Footnote58
On the other hand, a school inspector at the time of the building’s completion found it “an entirely new, imposing fabric beautifully conceived and equipped.”Footnote59 In 1972, Girvan believed the building should be retained as important as architectural heritage of the region,Footnote60 and some historians argue this is Williams-Ellis’s best building in Northern Ireland, including Brett. For him this is “by far the best of this architect’s Irish ventures.” He goes on: “the building is, plainly, of the Celtic fringe; it might not seem out of place in Wales, the Hebrides, Cornwall or Brittany … to my eye, it fits perfectly into this dramatic landscape.”Footnote61
In any case, the building now looks over the heneghan.peng competition-winning Giant’s Causeway Visitor’s Centre (2012). The two act as an excellent conversation about changing attitudes to context – Williams-Ellis’s white school boldly sits atop the hill while the newer building buries itself into the landscape in an attempt to provide accommodation without visually impacting on its important environs.
For the same family, Williams-Ellis also designed an extension to Benview Port House in Ballintrae, near Bushmills. The RIBA’s collection includes several drawings for this project, a simple addition and modification of existing interiors for the large, though not grand house. Williams-Ellis deployed his usual care with documentation, including several watercoloured construction drawings as the plans developed.Footnote62 Williams-Ellis also designed a war memorial school and gardens in Bushmills. The drawings show a symmetrically organised public garden with benches in front of a small school, H-shaped in plan. Behind the school was to be a large playground and quieter, more contemplative spaces to act as “Children’s Gardens.” There is no record that this project was ever realised, and the drawings don’t tell us who the commissioning client was.Footnote63
Belfast
Williams-Ellis’s final building in Northern Ireland is located in the heart of South Belfast, sandwiched between Queen’s University and the dense, small-scale red brick terraced housing which proliferates in this part of the city. Williams-Ellis was first commissioned by his client, the First Church Christ, Scientist, in 1922, and it was built in three phases – school in 1923, attendant house in 1928 and finally the church itself in 1936–37. On this project, he worked in close association with a local architect, D.W. Boyd and Ostick and Williams Architects ().
The First Church Christ, Scientist was a congregation new to Belfast in 1898. Small meetings were first held in private homes; a London chapter had preceded it, while the Dublin community was founded in 1902. It was important for the members of this new sect that the Belfast building exemplify their sense of community. Rather than accepting a single donor who was willing to fund the whole project, they rather waited until the construction sum could be raised among the whole group. Furthermore, in a fascinating document prepared in 1944, the anonymous author makes plain the relationship of the congregation with this significant piece of new architecture. The pamphlet, heavily illustrated by both watercolour perspective drawings by Eileen Ayrton, and M. Irwin as well as black and white photographs of both interior and exterior details of the church, describes unique, multiple meetings held with the congregation throughout the design and building process. For members of the church, this process of discussion about the final physical manifestation amongst themselves and with their London-based architect reflected the ethos of the church itself. These meetings were:
most helpful in revealing to members the true idea of church building and its benefit to the whole world. Here it may be mentioned that one thought in particular, which was associated closely with the building of the main structure, and constantly affirmed, was our Leader’s [Mark Baker Eddy] statement from ‘Miscellaneous Writings’ … referring to the building of the Mother Church: ‘This building begun will go up, and no one can suffer from it, for no one can resist the power that is behind it, and against this church temple the gates of hell do not prevail’.Footnote64
Unafraid of controversy, the group found itself subject to protests so often that police protection was provided at some of their early “lectures,” the congregation was happy to employ a non-local architect.Footnote65 For them, the striking design by Williams-Ellis was a symbol of their efforts to secure a future in Belfast:
[g]reat blessings have come to the work on Belfast because of this building – not just because we have now a beautiful and dignified church edifice associated with the name of Christian Science in our city, but because of the selfless love and joyous sacrifice which have been built into the structure.Footnote66
The church itself includes an intriguing mix of traditional formal gestures, reminding one of a Spanish colonial church and not dissimilar to the Parish Church at Ballinoy (1812) – which Williams-Ellis may have visited as part of his earlier commissions in Bushmills and the Causeway.Footnote67 A.J. Rowan et al call the complex “rural rather than urban, neo-Georgian style,”Footnote68 while Richard Haslam likens it to “Swedish Classicism absorbed into Clough’s vernacular manner.”Footnote69 The U-shaped grouping of buildings frame a garden space adjacent to the street, with a small school bookended by a caretaker’s house and the main church building (). Early versions of the project show that Williams-Ellis played with this parti – at one point, the main church was splayed off the perpendicular, offering the entrance of the church to the corner of street.Footnote70 Fortunately for Belfast’s urban fabric, Williams-Ellis determined that the rectilinear arrangement worked far better and included entrances up a symmetrical set of steps on either side of the main street elevation instead. Furthermore, the time between the original design for the church, 1922, and its completion in 1937, meant Williams-Ellis realised the overly complicated, almost pompous first design for the main church façade was ill-advised.Footnote71 The result which faces the street is far calmer, without the originally-proposed balcony and pastiche pediment. Importantly, he did include several admissions, even signifiers, of Modernism here,Footnote72 including a plywood-panelled Reader’s Room and art deco handrail details, both of which the church congregation were happy to highlight in their pamphlet from 1944 as part of the celebration of their “beautiful and dignified church.”
The composition of forms and detailed elements were already at work in Portmerion, and Williams-Ellis had employed many of the same material details in Cushendun. Thus one can see the Belfast church as a further working out of idioms in which Williams-Ellis was engaged at the time, both in work in Northern Ireland and across the Irish Sea in Wales.
The Significance of the Northern Ireland Projects
It is important to reflect on the significance of Williams-Ellis’s work in Ulster, not least because most scholarship on these buildings and places has focused on a description of their formal aspects rather than an unpacking of the larger contexts in this place at that time. Many architects based outside Ireland carried out work there, and the island had been redolent of architectural imports for decades:
Architectural historians identify Roman influences in early Irish churches as early as A.D. 600. Round towers have been likened to similar structures in Italy. Elements of the so-called Irish Romanesque can be traced to Rhenish, English, German, Swiss, and French sources. After 1700, the organizational patterns for most Irish towns and cities were concretized, heavily seasoned with neo-classical buildings and layouts. At this time, the most popular style for importation was the Palladian. The principles of John Ruskin, too, were introduced, particularly by architects Sir Thomas Deane and Benjamin Woodward.Footnote73
The impact of English architects has always been particularly powerful, and one only needs to look at the influence of James Gandon in Dublin to understand the desire of key clients to bring architects from there for major commissions. Rothery stresses that this proliferation of English architects continued after Gandon; in 1896, members of the Royal Institute of Architects of Ireland members “concerned … at the influx of English architects to Irish offices” and “[m]any English architects were prominent and popular in the profession in Ireland throughout the first half of the [20th] century.”Footnote74 What makes Williams-Ellis’s contribution to the Irish/London conversation unique and therefore worthy of study is multifarious.
First, unlike many other English architects who concentrated on specific types of building while working in Ireland – his hero Lutyens focused on grand country houses for example – Williams-Ellis worked between multiple typologies. His County Antrim projects range across public and private commissions and include one of Belfast’s most celebrated churches of the 20th century. Williams-Ellis did no building in Scotland, very little in northern or western England and, as mentioned above, nothing to fruition in the Republic of Ireland. His work in Northern Ireland constitutes a key part of his overall development and built legacy, and it represents significant engagement in an architectural culture outside that with which he was most professionally proficient.
Williams-Ellis’s Northern Irish buildings also act as an excellent, and often overlooked, case study in the scholarship about the battle between Modernism and traditionalism which raged at the time; it adds a strong component to the wider discussion about Modernity in visual arts, literature, drama, dance and music occurring at the time in Ireland. For Summerson, with whom Williams-Ellis wrote Architecture Here and Now in 1934, the early 20th century was a time when the
young thought 1900 was all against styles but it was enclosed, struggling, in the eclectic heritage. What could a man do? He could twist a style to a personal idiom. He could play the styles against each other. Or he could, by collection and abstraction make a style of his chaos. But it was still a style.Footnote75
Likewise, Haslam points to the multiple strains of influence on Williams-Ellis, everything from the “arts and Crafts movement … Classicism of the Edwardians, twenties London and the Swedish school.”Footnote76 For Haslam, Williams-Ellis was “interestingly adaptable,” and he “developed further in the Modern Movement of the 1930s … one of the most interesting aspects of his career.”Footnote77
On the one hand, Williams-Ellis was an architect who found, for the most part, the tenets of Modernism to be detestable, preferring to remix older forms and motifs. On the other, Williams-Ellis was at the same time happy to ascribe to the Modernist notion of decontextualisation. Few of Williams-Ellis’s buildings in Northern Ireland pay much attention, if any, to their climactic or social contexts. Williams-Ellis simply continued with his preferred style and method of design despite the often dramatic physical environments in which these buildings would need to endure. Similarly, Williams-Ellis is no stranger to the techniques used by the master of media manipulation, Le Corbusier. Like him, and indeed like many English modernists at the time, such as Wells Coates early leader of the Modern Architectural Research or MARS Group,Footnote78 Williams-Ellis published throughout his life in multiple forms, most of which were heavily illustrated as per the publications of the Swiss master. Like Le Corbusier, Williams-Ellis visually presented his buildings with great care. This included an artistry applied to his working drawings, very seldom seen in busy architectural practices.Footnote79 He also worked hard to ensure a mythical legacy in his drawings – the production of romantic watercolours for many projects not only significantly embellished what he insisted were the “as built” conditions, but also ignored important contextual constrictions entirely.Footnote80
Significant, too, are the relationships Williams-Ellis fostered with his Northern Irish clients and his esteem within Northern Ireland generally. Local interest in Williams-Ellis’s buildings was evident at the time – articles on his work appeared in the popular press such as the Ballymena Weekly TelegraphFootnote81 and the Coleraine Chronicle.Footnote82 His client relationships in Northern Ireland persisted for decades, including multiple commissions in the case of the MacNeills, Macnaughtons, and the First Church Christ, Scientist. Though completed in 1912 and 1926 respectively, by 1961, The Square and Maud Cottages in Cushendun had “not been tampered with,” and no changes were made without Williams-Ellis’s direct approval.Footnote83 They were deemed important enough for the National Trust to take them and Glenmona House into their stable of buildings in 1954, and by 1971, The Square and Maud Cottages were recommended for historic building status for their “interest and importance” by the Ulster Architectural Heritage Society.Footnote84 When the National Trust was entrusted with the Giant’s Causeway site in 1961, they were quick to invite Williams-Ellis to both propose new arrangements for the site and to comment on the proposals of other architects – 46 years after his school there was completed.Footnote85
It is important to speculate on why Williams-Ellis’s talents were in demand in Northern Ireland, and one cannot ignore an important political element to his commissions. Much Irish architectural history argues that many clients preferred “foreign” architects to those based in Northern Ireland, part of a prejudice against what was often perceived as a lesser talent and ability amongst local practitioners. There may be an aspect of this at work here, but Williams-Ellis’s popularity must be considered as cultural capital that brought with it an important cachet in London-based circles of power at the time. Brett importantly argues that the MacNeills commissioned Williams-Ellis as “an architect then fashionable amongst rising politicians.”Footnote86 MacNeill was a strong Unionist and eventual member of CabinetFootnote87 and “a lawyer, journalist and Conservative politician … [who] lived mainly in London, but valued Irish connections.”Footnote88 Indeed, in his autobiography, Williams-Ellis concedes that he “seemed to have become – unsuitably – almost the official architect of the Tory party”; his client list included politicians, landed gentry and the aristocracy throughout his career.Footnote89 (Williams Ellis, 1971, p. 146) Williams-Ellis’s designs were thus a means to exert political power and political identity.Footnote90 With so many of the then-ruling Conservative party commissioning Williams-Ellis to design their own country seats, the Northern Irish clients were allying themselves through a cultural means with the centre of power based in London.
Finally, there is little, if any scholarship which recognises Williams-Ellis’s own acknowledgement of the impact that his Northern Irish buildings had on his later work and thinking. At the time that most of his Northern Irish projects were coming to an end, Williams-Ellis was beginning in earnest his writings in newspapers such as The Spectator on the need to save rural England (1929). One might argue that it was the time spent in a different part of the UK which focussed his mind on the quickly- changing landscape of his usual milieu. Indeed, in later life, Williams-Ellis pointed to the significant impact the housing in Cushendun had on later projects, particularly those which involved multiple buildings – such as Portmerion. He asserted that “a village on the coast of Antrim … did give me an exciting foretaste of the puzzles inherent in acceptable layout and grouped building.”Footnote91 Similarly, a photograph of his Belfast church, what I would argue is his best building in Northern Ireland, is one of the very few projects he decided to illustrate in his 1971 autobiography, Architect Errant. One might go so far as to say that the Northern Irish projects had impact on the architectural culture of London, as well. The works were published at the time of their completion in the wider press – the Bushmills School was the leading image for Summerson’s detailed study on Williams-Ellis for The Architects’ Journal in 1926.Footnote92 More significantly, the First Church Christ, Scientist, was shown at the Royal Academy in London in 1927.Footnote93
The influence of these projects on his thinking is particularly important when one considers Williams-Ellis’s seemingly low regard for his London-based colleagues. His writings about most of his contemporaries was less than celebratory – in 1922, in a review of a show at the RIBA, he came to the “reluctant conclusion that there are in actual fact a quite definitely limited number of really first-class architects in active practice.”Footnote94 Similarly, he wrote that he was “far from being a Londoner [though] the place has a strange way of persistently pervading my dreams.”Footnote95 If the Northern Irish projects made up a significant portion of his work in his peak creative years, and if his distance from other London-based colleagues meant they brought little to bear on his practice, the County Antrim buildings must have had considerable impact on his thinking about architecture.
As argued earlier, it is difficult to understand Williams-Ellis’s work in Northern Ireland as couched in a local cultural or physical landscape. Gruffudd argues that the work in his Portmeiron estate was intent on “randomness and informality” showing that “a beautiful natural site would be developed without spoiling it.”Footnote96 In stark contrast, much of the work in Northern Ireland stands out in both their Williams-Ellis “style” as well as in their physical contexts – most prominently the exposed and “eccentric” Causeway school. Nonetheless, it would be worthwhile to conduct further study into Williams-Ellis’s impact on Northern Irish town planning during the period, though perhaps too divergent for this current piece. While many of Williams-Ellis’s building in Northern are one-off structures that perform for specific programmatic purpose, it would be fruitful to understand if the larger developments – the Square and Maud Cottages in particular – crept into planning law or acted as exemplars developments for other local planning concerns. Likewise, historians could – and should – analyse if his work in Northern Ireland drove his later obsession with planning issues, particularly in Wales in his books such as England and the Octopus (1928) and Britain and the Beast (1938).
Williams-Ellis’s body of work is a slippery thing, described by historians both throughout his career and after his death with a blinding array of allegiances, from the Swedish Modern, to Neo-classical, from 20th century Baroque to Cornish vernacular. The work in Northern Ireland is a crucial, and too little understood part of this diverse conversation and illustrates well his anti-International Style desire for “a gay, light-opera sort of approach … [including] wilful pleasantries … calculated naïveties, eye-traps, forced and faked perspectives, heretical constructions, unorthodox colour mixtures and general architectural levity.”Footnote97 While Williams-Ellis never seemed keen for his work to forward a particular “British” architectural culture, his work is one which brought Modernism lightly to Northern Ireland, particularly with the First Church Scientist building. As such, the Northern Irish work should be part of the exhortation that architectural history consider Williams-Ellis’s as one voice in “a discourse … [part of] a heterologous array of individual positions and formal practices within a loosely structured field.”Footnote98 With its prominent position in Belfast, its combination of traditional forms and materials with more Modernist details, (particularly on its interior), the church may have enabled later architects and their clients to be more comfortable with the machine aesthetic taken up after the Second World War in projects such as the Cregagh Estate by Thomas Rippingham (1945–1950) and the Ferguson McIlveen factory buildings in the Castlereagh Industrial Estate (1951). It is a body of work not perhaps celebrated in wider architectural history, but it deserves to be much better understood.
Acknowledgments
My sincere thanks to the many people who assisted in preparation of this paper include: Brian McAvera; Greg Keeffe and Karen Latimer of Queen’s University Belfast; Nia Daniel and the rest of the staff at the wonderful National Library of Wales; Phillip McGirr of the National Trust Northern Ireland; Catriona Cornelius, Kurt Helfrich and Charles Hind at the Victoria and Albert Museum; Professor Hugh Campbell; staff at PRONI Belfast; Nicola Presley and reviewers for Irish Studies Review and handwriting expert Zoe Lappin; and, as always, Andy Frew. A very special thanks goes to Michelle Reuter who valiantly provided many of the photographs for the project, traveling throughout Northern Ireland on public transport and on foot.
Disclosure statement
No potential conflict of interest was reported by the author(s).
Notes
1. Rothery’s book details these influences with great care, but to highlight a few here they include: arts and crafts proponents Leonard Stokes and C.F. A. Vosey; Frederick G. Hicks, educated at the Architectural Association in London, came as a young architect to work in Dublin; (Rothery, Ireland and the New Architecture, 28–29; 37) Harry Alberry, an architectural critic for the most significant architectural journal of the first half of the 20th century in Ireland, Irish Builder. was born in Liverpool and trained under the extremely influential architectural historian Banister Fletcher in London. (103).
2. In Robert Haslam’s introduction to his book on Williams-Ellis’s collection in the RIBA, for example, the Northern Irish work gets one mention. (Haslam, 9–20).
3. Darling, “Finella, Mansfield Forbes, Raymond McGrath,” 128.
4. Ibid., 130.
5. Gruffudd, “Propaganda for seemliness”, 399.
6. Williams-Ellis, “Obituary, Frank Lloyd Wright.”
7. Perusal of his personal correspondence shows letters not only from Hollywood producers, but architectural greats such as Lewis Mumford and even from Lambeth Palace.
8. Portmerion is well-known in popular culture as the setting for Patrick McGoohan’s 1967–68 television series, The Prisoner.
9. Williams-Ellis, Architect Errant, 71.
10. When Williams-Ellis attended the AA is unclear. Summerson, “Clough Williams-Ellis”, states it was 1904, Williams-Ellis does not give a date in own his writings, but rather nebulously refers to it in relation to other events in his life leading to a deduction of 1902 or even 1906.
11. Williams-Ellis, “Speech for Architect’s Dinner,” 4.
12. Williams-Ellis, Architect Errant, 106.
13. Williams-Ellis, Dog Quarantine Station Hackbridge, 1.
14. Williams-Ellis, “A Retrospect: Draft.”
15. Anonymous, “Queen’s University of Belfast Joint Committee for Adult Education.”
16. Architectural Association, 125 Architectural Press Book, 3.
17. Ibid., 4.
18. Williams-Ellis, Architect Errant, 7–9.
19. Ibid., 48.
20. Williams-Ellis, “Questions for Mr Clough Williams-Ellis,” 10.
21. Williams-Ellis, Architect Errant, 137.
22. Haslam, Clough Williams-Ellis, 11.
23. Williams-Ellis C. and A, The Pleasures of Architecture, 2nd, 46.
24. Architectural Association, 125 Architectural Press Book, 1. He went on to announce proudly that “[l]ater we belonged to the same two [London] clubs, the Athenaeum and the Garrick.”
25. Williams-Ellis, C. and A., The Pleasures of Architecture, 2nd, 50, 62. Their critique of Modernism in The Pleasures of Architecture were included in the latter versions of the text; the 1924 first edition does not include mention of Le Corbusier et al, possibly due to Towards a New Architecture not being translated into English until 1927 by Frederick Etchells, member of the Vers group.
26. Ibid., 55, 76.
27. Ibid., 82. Williams-Ellis also acted as president of the Design and Industries Association, a group formed to bring together modern manufacturing techniques and then-contemporary design concerns. The DIA, founded in 1915, can be seen as a precursor to the more radical groups which followed including the MARS group. See Darling, “Institutionalizing English Modernism.”
28. Williams-Ellis, “Notes on Book Review.” However, one might argue that Williams-Ellis’s attempts late in life to embrace non-traditional architecture were out of character and thus exhibited some rare poor judgment – his positive evaluation of an octagonally-shaped new visitors’ centre at the Giant’s Causeway in 1961 could be seen as unsubstantiated praise of a weak project. (Williams-Ellis, “Letter to CD Ostick,” 1).
29. Darling, “Institutionalizing English Modernism”.
30. Ibid., 310.
31. Summerson, The Turn of the Century, 8.
32. Summerson, “Clough Williams-Ellis,” 29.
33. Williams-Ellis, Architect Errant, 192.
34. Williams-Ellis, “Notes on Book Review,” 2.
35. Architectural Association, 125 Architectural Press Book, 5.
36. Ibid., 5.
37. Darling, “Institutionalizing English Modernism”, 301–302.
38. Williams-Ellis, “Country and Country Towns,” 1.
39. See note 15 above.
40. Williams-Ellis, Architect Errant, 153.
41. Ibid., 162.
42. Ballantine, “Untitled article.”
43. Williams-Ellis, “Letter to JEC Lewis-Crosby,” 1.
44. Williams-Ellis, Cushendun Co. Antrim New Public Hall and Club.
45. Brett, Five Big Houses of Cushendun, 19; and Williams-Ellis, New Lodge Glenmona Cushendun Co. Antrim.
46. Brett, Five Big Houses of Cushendun, 37.
47. Rothery, 196.
48. Brett, Buildings of Country Antrim, 240.
49. Loeber et al, Architecture 1600–2000, 70–72, 267, 383.
50. Williams-Ellis, Bushmills School County Antrim.
51. Williams-Ellis, Schools, Bushmills, Co Antrim for the Building Committee, 32.
52. Girvan, Ulster Architectural Heritage Society Historic Buildings, 18.
53. See note 50 above.
54. Beamish, “Special Report, 23 September”, 2.
55. McConaghy, “Memorandum,” 1.
56. Ibid., 2.
57. Girvan, 26.
58. Williams-Ellis, Lord Macnaghten’s Memorial Hall & School.
59. Beamish, Special Report, 3.
60. Girvan, 26.
61. Brett, Buildings of Country Antrim, 250.
62. Williams-Ellis, Proposed Additions to Benview: Port Ballintrae Bushmills.
63. Williams-Ellis, Proposed War Memorial School and Gardens Bushmills.
64. First Church Christ, Scientist, 16.
65. Ibid., 10.
66. Ibid., 18.
67. It is also very similar in form and materials to the Dominican Convent by the extremely prolific architect and engineer, later editor of the key journal, Irish Builder, R.M. Butler of 1927.
68. Ulster Architectural Heritage Society Historic Buildings, 24.
69. Haslam, 59.
70. Williams-Ellis, First Church of Christ, Scientist.
71. Hepworth, First Church of Christ Scientist.
72. It is fascinating to speculate on this transition in this specific building – perhaps Williams-Ellis was being influenced by groups and activities such as the Unit One exhibition and attendant book; the event, organised by former members of the Design and Industries Association, intended to make the argument for English Modernism in architecture. The exhibition toured London and several other cities in 1934–35, including Belfast. We might speculate that the church clients were being made aware – and thus perhaps more comfortable with – a simpler architecture through events such as this. See Darling, “Institutionalizing English Modernism 1924–33,” 312–313.
73. Lappin, 2.
74. Rothery, 61.
75. Summerson, The Turn of the Century, 25.
76. Haslam, 9.
77. Ibid., 9, 16.
78. See note 29 above.
79. Williams-Ellis, Dog Quarantine Station Hackbridge, Cushendun Co. Antrim New Public Hall and Club, New Lodge Glenmona Cushendun Co. Antrim, Lord Macnaghten’s Memorial Hall & School, First Church of Christ, Scientist, Bushmills School County Antrim, Proposed Additions to Benview: Port Ballintrae Bushmills, Proposed Block of Four Cottages at Cushendun Co Antrim Irelan.
80. Williams-Ellis, Lord Macnaghten’s Memorial Hall & School; Bushmills School County Antrim.
81. Brett, Five Big Houses of Cushendun, 37.
82. Girvan, 18.
83. Ballantine.
84. Brett, Ulster Architectural Heritage Society Historic Buildings, 2.
85. National Trust, “Minutes Meeting 25 September” Minutes, 2; Williams-Ellis, “Letter to JEC Lewis-Crosby,” 1; Williams-Ellis, “Letter to Rt Hon the Earl of Antrim,” 1; Lewis-Crosby, “Letter to Clough Williams-Ellis, 18 May,” 1. Both the National Trust and Williams-Ellis were keen that his Causeway School have a more prominent place in the site, touting, at one time, for it to become one of the main visitor centre buildings. (Lewis-Crosby, “Letter to Clough Williams-Ellis, 10 January”, 1).
86. See note 48 above.
87. Brett, Five Big Houses of Cushendun, 37.
88. See note 48 above.
89. Williams Ellis, Architect Errant, 146.
90. Using Williams-Ellis as a means to tie oneself to a ruling class seems to have worked – Lord Cushendun became Financial Secretary to the Treasury.
91. Williams-Ellis, “A Retrospect: Draft,” 11.
92. Summerson, 28–65.
93. Haslam, 13.
94. Williams-Ellis, “Contemporary British Architecture at the R.I.B.A.” 821.
95. Williams-Ellis, Architect Errant, 276.
96. Gruffudd, 410, 404.
97. Williams-Ellis, Architect Errant, 209–210.
98. Williams Goldhagen, “Something to talk about,” 145; and Darling, 2011.
Bibliography
- Anonymous. Magazine Cuttings in Sir Clough Williams-Ellis Papers, National Library Wales, Various Projects, 1922, 1929, 1961-1976: (P2/1/1), Undated.
- Anonymous. “Queen’s University of Belfast Joint Committee for Adult Education: A Public Lecture.” 19 January, 1943, in Sir Clough Williams-Ellis Papers, National Library of Wales, Letters 1943-1978, 1943, 1952-1978: (C1/1).
- Architectural Association. 125 Architectural Press Book. In Sir Clough Williams-Ellis Papers, National Library Wales, Articles, 1929–1977: (S/2), 1973.
- Ballantine, Norman. “Untitled Article:. Glasgow Herald.” June 24, 1961.
- Beamish, F.G. Special Report, 23 September 1915, in Causeway Memorial National School Co. Antrim in Public Record Office, Northern Ireland, Belfast: (ED2/715.)
- Brett, Charles, and Edward Bainbridge. Ulster Architectural Heritage Society Historic Buildings, Groups of Buildings, Areas of Architectural Importance in the Glens of Antrim. Belfast: Ulster Architectural Heritage Society, 1971.
- Brett, Charles, and Edward Bainbridge. Buildings of Country Antrim. Belfast: Ulster Architectural Heritage Society, 1996.
- Brett, Charles, and Edward Bainbridge. Five Big Houses of Cushendun and Some Literary Associations. Belfast: Lagan Press, 1997.
- Darling, Elizabeth. “Finella, Mansfield Forbes, Raymond McGrath, and Modernist Architecture in Britain.” Journal of British Studies 50, no. 1, January (2011): 125–155. doi:10.1086/656900.
- Darling, Elizabeth. “Institutionalizing English Modernism 1924–33: From the Vers Group for MARS.” Architectural History 55 (2012): 299–320. doi:10.1017/S0066622X00000137.
- First Church Christ, Scientist, Belfast. “Historical Sketch of First Church of Christ, Scientist, Belfast.” In Sir Clough Williams-Ellis Papers, National Library of Wales, Various projects, 1922, 1929, 1961–1976: (P2/1/1), 1944.
- Girvan, William Donald. Ulster Architectural Heritage Society Historic Buildings, Groups of Buildings, Areas of Architectural Importance in North Antrim Including the Towns of Portrush, Ballymoney and Bushmills. Belfast: Ulster Architectural Heritage Society, 1972.
- Gruffudd, Pyrs. “‘Propaganda for Seemliness’: Clough Williams-Ellis and Portmeirion, 1918–1950.” Ecumene 2, no. 4, October (1995): 399–422. doi:10.1177/147447409500200403.
- Haslam, Richard. Clough Williams-Ellis. London: The Royal Institute of British Architects, 1996.
- Hepworth, Philip Dalton. First Church of Christ Scientist, Belfast [Drawing], in Royal Institute of British Architects Study Room, Victoria and Albert Museum: (PA487/1), 1923.
- Hitchcock, Henry-Russell, and Philip Johnson. The International Style. London: W.W. Norton, 1932.
- Huxley, Aldous. Crome Yellow. New York City: Harper and Brothers, 1921.
- Lappin, Sarah A. Full Irish: New Architecture in Ireland. New York City: Princeton Architectural Press, 2009.
- Le Corbusier. Towards a New Architecture. London: The Architectural Press, 1927.
- Lewis-Crosby, John Ernest Cornwall. Letter to Clough Williams-Ellis, 18 May, 1962, in Sir Clough Williams-Ellis Papers, National Library of Wales, Giant’s Causeway, 1960-1972: (P2/1/9 (4)).
- Lewis-Crosby, John Ernest Cornwall. Letter to Clough Williams-Ellis, 10 January, 1972, in Sir Clough Williams-Ellis Papers, National Library of Wales, Giant’s Causeway, 1960-1972: (P2/1/9 (4)).
- Loeber, Rolf, Hugh Campbell, Livia Hurley, John Montague, and Ellen Rowley. Architecture 1600–2000. New Haven, Connecticut: Yale University Press, 2014.
- McConaghy. “Memorandum in Sir Clough Williams-Ellis Papers.” 1971.
- National Library of Wales, Various projects, 1922, 1929, 1961-1976: (P2/1/1).
- National Trust Executive Committee. Minutes Meeting 25 September, 1961, in Sir Clough Williams-Ellis Papers, National Library of Wales, Giant’s Causeway, 1960-1972: (P2/1/9 (4)).
- Rothery, Sean. Ireland and the New Architecture. Dublin: The Lilliput Press, 1991.
- Rowan, Alistair, and Charles Edward Bainbridge Brett. Ulster Architectural Heritage Society Historic Buildings, Groups of Buildings, Areas of Architectural Importance in the Vicinity of Queen’s University of Belfast. Belfast: Ulster Architectural Heritage Society, 1968.
- Scott, Geoffrey. The Architecture of Humanism. London: Constable, 1924.
- Summerson, John. “Clough Williams-Ellis”, The Architects’ Journal, January 6, 1926.
- Summerson, John. The Turn of the Century: Architecture in Britain around 1900. Glasgow: University of Glasgow Press, 1976.
- Williams Goldhagen, Sarah. “Something to Talk About: Modernism, Discourse and Style.” Journal of the Society of Architectural Historians 64, no. 2, June (2005): 144–167. doi:10.2307/25068142.
- Williams-Ellis, Clough. Cushendun Co. Antrim New Public Hall and Club, [Drawings]. Royal Institute of British Architects Study Room, Victoria and Albert Museum. (PA485/10/1-2), 1912.
- Williams-Ellis, Clough. New Lodge Glenmona Cushendun Co. Antrim, [Drawing]. Royal Institute of British Architects Study Room, Victoria and Albert Museum. (PA485/9/1,6), 1913.
- Williams-Ellis, Clough. Lord Macnaghten’s Memorial Hall & School, [Drawing]. Royal Institute of British Architects Study Room, Victoria and Albert Museum: (PA483/1/10), 1914.
- Williams-Ellis, Clough. “Contemporary British Architecture at the R.I.B.A.” The Architects’ Journal, December 13, 1922.
- Williams-Ellis, Clough. First Church of Christ, Scientist, [Drawings]. Royal Institute of British Architects Study Room, Victoria and Albert Museum: (PA487/15-16, 18), 1922.
- Williams-Ellis, Clough. Schools, Bushmills, Co Antrim for the Building Committee Bills of Quantities, October. Sir Clough Williams-Ellis Papers, National Library of Wales, Bills of Quantities, 1923-1966: (P2/4/1 (7)), 1923.
- Williams-Ellis, Clough. Bushmills School County Antrim, [Drawings]. Royal Institute of British Architects Study Room, Victoria and Albert Museum: (PA431/13/1-2), 1925.
- Williams-Ellis, Clough. Bushmills School County Antrim, [Drawings]. Royal Institute of British Architects Study Room, Victoria and Albert Museum: (PA431/14/1-2), 1925.
- Williams-Ellis, Clough. Proposed Block of Four Cottages at Cushendun Co Antrim Ireland [Drawing]. Royal Institute of British Architects Study Room, Victoria and Albert Museum: (PA487/12/8), 1926.
- Williams-Ellis, Clough. England and the Octopus. London: Bles, 1928.
- Williams-Ellis, Clough. “England’s Beauty Limited.” The Spectator, November 16, 1929.
- Williams-Ellis, Clough, ed. Britain and the Beast. London: J.M. Dent, 1938.
- Williams-Ellis, Clough. “Country and Country Towns: An Essay on Deportment.” Country Life, July 6, 1945, p. 21.
- Williams-Ellis, Clough. “Obituary, Frank Lloyd Wright.” Manchester Guardian, April 10, 1959.
- Williams-Ellis, Clough. Questions for Mr Clough Williams-Ellis: BBC Advance Questionnaire in Sir Clough Williams-Ellis Papers, National Library Wales, Articles, 1929-1977: (S/2), 1963.
- Williams-Ellis, Clough. Speech for Architect’s Dinner, April, in Sir Clough Williams-Ellis Papers, National Library Wales, Articles, 1929–1977: (S/2), 1966.
- Williams-Ellis, Clough. Notes on Book Review, Nikolaus Pevsner, in Sir Clough Williams-Ellis Papers, National Library Wales, Press Cuttings 1926–1976, 1926–1976: (S/1), 1966.
- Williams-Ellis, Clough. Architect Errant. London: Constable, 1971.
- Williams-Ellis, Clough. Dog Quarantine Station Hackbridge [Drawing]. Royal Institute of British Architects Study Room, Victoria and Albert Museum: (PA483/6 (1-2))undated.
- Williams-Ellis, Clough. “A Retrospect: Draft.” Sir Clough Williams-Ellis Papers, National Library of Wales, Articles, 1929–1977. (S/2), undated.
- Williams-Ellis, Clough. Proposed War Memorial School and Gardens Bushmills, [Drawing]. Royal Institute of British Architects Study Room, Victoria and Albert Museum: (PA431/14/10) Undated.
- Williams-Ellis, Clough. “Letters to Lewis Mumford.” Sir Clough Williams-Ellis Papers, National Library Wales, Personal Correspondence 1930-1976: (C1/3).
- Williams-Ellis, Clough. Letter to Cyril James, Walt Disney Productions, 31 July, 1957 in Sir Clough Williams-Ellis Papers, National Library Wales, Articles, 1929-1977. Aberystwyth: National Archive of Wales: (S/2).
- Williams-Ellis, Clough. Letter to JEC Lewis-Crosby, 20 June, 1961, in Sir Clough Williams-Ellis Papers, National Library Wales, Giant’s Causeway, 1960-1972: (P2/1/9 (4)).
- Williams-Ellis, Clough. Letter to Rt Hon the Earl of Antrim, 15 November, 1961, in Sir Clough Williams-Ellis Papers, National Library Wales, Giant’s Causeway, 1960-1972: (P2/1/9 (4)).
- Williams-Ellis, Clough. Letter to CD Ostick, Ostick and Williams, 26 February, 1962, in Sir Clough Williams-Ellis Papers, National Library Wales, Giant’s Causeway, 1960-1972: (P2/1/9 (4)).
- Williams-Ellis, Clough, and Amabel. The Pleasures of Architecture. London: Jonathan Cape, 1924.
- Williams-Ellis, Clough, and Amabel. The Pleasures of Architecture. 2nd ed. London: Jonathan Cape, 1954.
- Williams-Ellis, Clough, and J. Summerson. Architecture Here and Now. London: Thomas Nelson and Sons, Ltd, 1934.
- Wlliams-Ellis, Clough. Proposed Additions to Benview: Port Ballintrae Bushmills [Drawings], in Royal Institute of British Architects Study Room, Victoria and Albert Museum: (PA432/1(2,5-9, 11)), 1925c.

