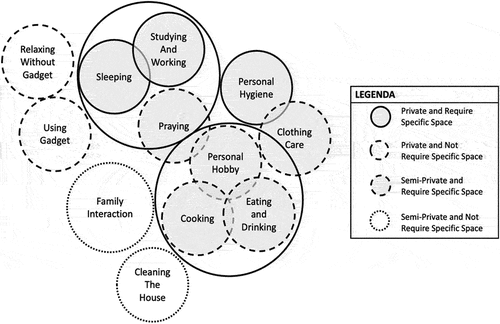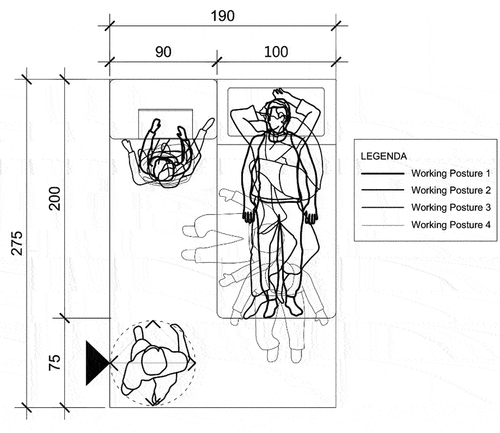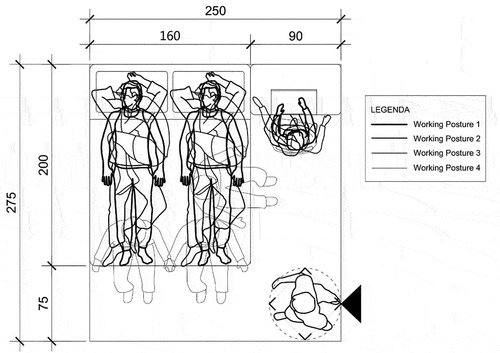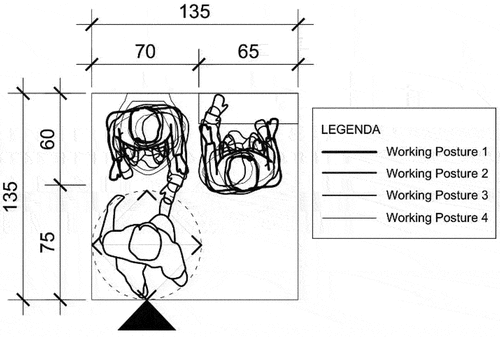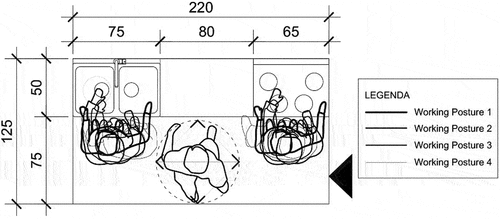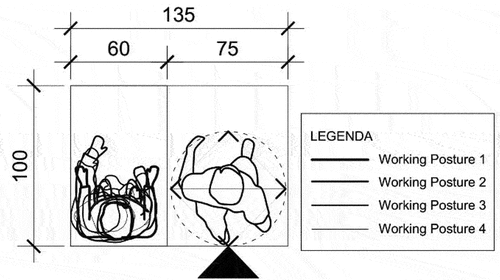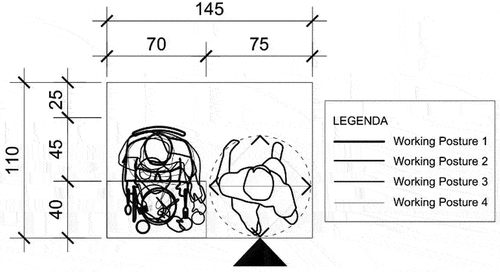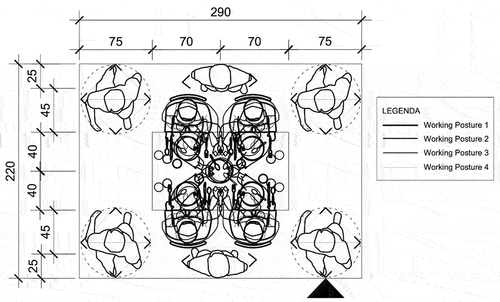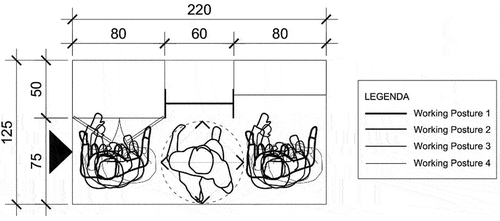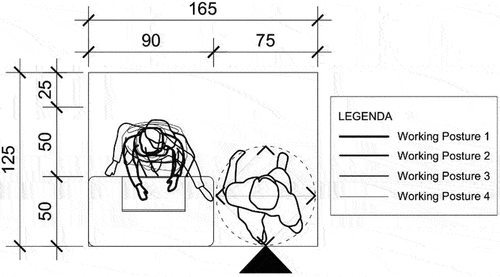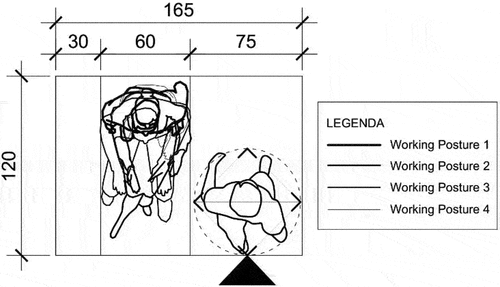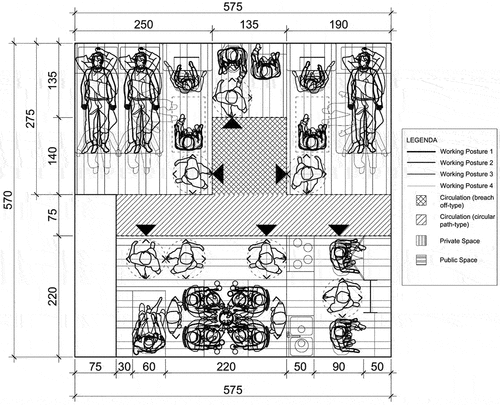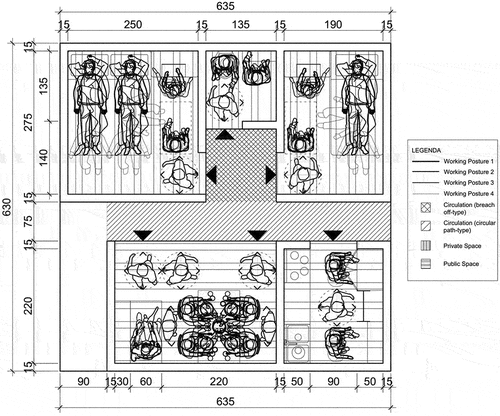ABSTRACT
This study produces a modest space requirement of the housing unit’s floor plan to assess housing quality and ensure the occupants’ health and well-being. In the urgency of acknowledging the need for quality housing due to the issue of human health and well-being, Indonesia still endures several setbacks. Previous studies suggest that ergonomics emergence becomes a practical perspective as it recognises that the built environment – in this case, housing – is tightly intertwined with human health and well-being. We analysed and regrouped 12 main activities in urban dwelling through survey and questionnaires to form a minimum yet efficient layout regarding furniture usage, occupants’ anthropometry and activity’s space requirement, and circulation space. Results reveal sufficient internal space minimums requiring 30.57 m2 area within interior boundaries, while 37 m2 include external walls. We propose a new floor plan based on 12 main activities while analysing the building performance regarding healthy space requirement in further research.
1. Introduction
A house conceptualises a physical structure of basic human needs for shelter and security (Sobantu et al., Citation2019). The home shall protect against climate condition and unwanted intrusions from the environment that may be harmful to health and well-being (Hamdy et al., Citation2017). In the housing policy, living in a healthy and comfortable space is fundamental to human rights (Susanto et al., Citation2020). Thus, housing determines health, and its substandard becomes a major public human health issue (Swope & Hernández, Citation2019).
Housing quality ought to fulfil the functional requirements in a multidimensional perspective and include a measure of spatial necessitates (Sinha et al., Citation2017). Size matters receiving housing sustainability and residential sufficiency (Cohen, Citation2020). Streimikiene (Citation2015) assesses housing quality by looking at deficiencies such as the lack of certain basic sanitary facilities and sufficient space in the dwelling, referring to the number of rooms available and their overall size. Lack of internal space in the housing unit can affect personal well-being, exacerbate or trigger tensions between family members, and constrain many things the occupants might wish to do, hence ‘life limiting’ (Park, Citation2017).
Ishak et al. (Citation2016) define a space standard as a set of frameworks that dictate fixed internal space minimums. Several countries provide regulations regarding the minimum area per person in a house (Angkasa, Citation2018). For instance, Australia has the most significant minimum space requirement per person, with 89 m2 per person, while Taiwan has the lowest with 7–10 m2 per person (see ). Meanwhile, according to Indonesia National Standardization (SNI-03-1733-2004), the minimum floor area of a house is 36 or 9 m2 per person – assuming one family consists of four members (Suryo, Citation2017). Ministerial Decree of Settlement and Regional Infrastructure No. 403/KPTS/M2002 also regulates that the minimum floor for an incremental and an adequate house is 21 and 36 m2, respectively (Winarsih et al., Citation2018).
Table 1. The minimum area per person in several countries (Angkasa, Citation2018).
However, World Bank (Citation2016) argues that standards concerning housing quality – including Indonesia – remain imprecise and not entirely integrated, which leads to the absence of consensus on minimum decent housing standards, and the most widely reported housing development unincorporated with these indicators. In addition, 14.5 million houses in Indonesia are unfit to live (Pandelaki & Shiozaki, Citation2010). The home-ownership lacks floor area with less than 8 m2, bare soil covers the house by 50%, the wall structure uses terrible quality materials and the electricity is only 450 watts (Indrianingruma et al., Citation2019). It is established that the remaining minimum housing standards in Jakarta do not reflect the household’s requirement in interior space. Thus, based on the activity relations and ergonomic perspective, the main goal of this study is to refine the minimum requirement and its space arrangement of housing in Jakarta.
The study proposes a modest housing unit space requirement based on the ergonomics perspective of dwelling activities in urban settings. Ergonomics emergence becomes a practical perspective as it recognises that the built environment – in this case, housing – is tightly intertwined with human health and well-being (Olguntürk & Demirkan, Citation2009). We measure the minimum space through the ergonomic effort to improve productivity, safety and quality of human life (Kroemer & Kroemer, Citation2016). We focus on forming a house floor plan for four inhabitants in Greater Jakarta Regional, Indonesia. This study is a part of a broad-scoped housing research project focusing on dwelling activities in an urban setting. We utilised 12 activities to develop the minimum space requirement, rearranging it to form a complete dwelling space.
2. Literature studies
The spatial form defines the relationship among various inner areas, connects and separates them, creates imaginary movement patterns and defines inside and outside meaning (Vrusho & Yunnitsyna, Citation2016). The relation between the activity spaces holds an important role on the nature of spatial configurations of the house layout in general. Coherent interrelations between housing spaces are critically important since it influences the usability and functional quality of a space in architecture (Moghimi et al., Citation2017). One of the most important ways in which the built environment carries the imprint of society is in the way space is organized for human purposes, which lies in the achievement of appropriate and efficient function of the house layout (Mzoori, Citation2014). The functionality of building emphasises arrangement, quality and interrelationship of spaces, and how we design the building to be useful (Suratkon et al., Citation2016).
The space can transform into a floor plan from purely abstract relational patterns with a view of – for instance, the organization of functions or activities and the organization and prioritization of relationships between the individual and the collective (Heckmann, Citation2017). He stated that allocating activities can also form the basis for a floor plan design while intentions can be formulated early on: rooms can be flexibly used for several activities; cooking, dining and gathering can be combined; all residents can work in one space or their rooms. This led to the importance of defining activities in multifunctional spaces to compose a certain room.
Ergonomics can generate a functional analysis of user’s activities in existing or future space and architectural buildings (Andersen & Broberg, Citation2016). presents ergonomic analysis concurs three levels (Villeneuve et al., Citation2007):
A macroscopic level involving the building as a whole concerning its site and the location of the main activity zones within the building
A mesoscopic level involving the different facilities within each activity zone, i.e. a department or related
A microscopic level involving workstations and the performance of activities on the premises
Figure 1. Three levels of ergonomic analysis (Villeneuve et al., Citation2007).
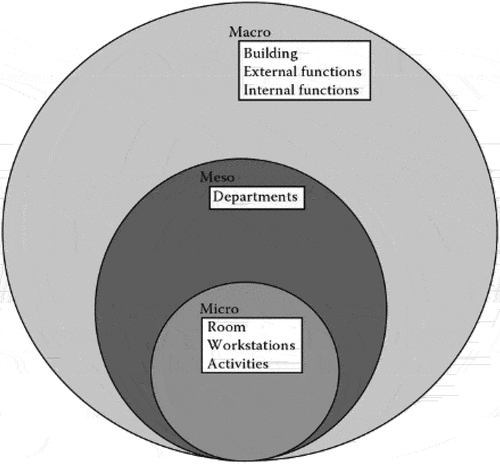
Mesoscopic and microscopic levels relate to activities (Villeneuve et al., Citation2007). The latter identifies the relations between activities and the physical layout, which accounts for informational links and chronological work sequences. The former focuses on the activity zone – the layout should minimize the movement and ease the communication between users and space. A private zone refers to space individuals or pairs, a semi-private zone refers to space that is accessible to limited users, the semi-public zone refers to space that is accessible to users and accepted visitors, the public zone refers to anyone – the activity requires a specific space and who are involved in each activity. Depending on the relationship between the shared and the private sphere, space can formulate transitions using buffer zones, closed walls, variable or somewhat hidden connections, or even open ones (like a niche adjacent to another room; Heckmann, Citation2017).
Ergonomics requires decision-making in the placement of objects. This ergonomic field recommends informal rules of placing devices, tools, or machines in specific spaces (Nowakowski & Charytonowicz, Citation2016), including importance, frequency of use, order of use and functional use. The most often cited rules utilize the following design criteria:
All most essential devices from the design objective point of view should be located in the most important place (that is, those most convenient from their use) point of view.
The most frequently used elements or devices should be located in the most convenient places concerning ease of use.
The devices used one after the other should be located close to each other.
The devices related to the same design function of the system should be grouped into blocks.
Anthropometric dimension in ergonomic studies plays an important role in designing the layout. There are six out of nine certain points to break down further anthropometric considerations in the design and layout of the space (Pheasant & Haslegrave, Citation2005):
Clearance: It includes the problem of whole-body access, minimum dimensional requirements of circulation space in a building and a passage between obstacles.
Reach – the workspace envelope: Dynamic reach may best be characterized by the three-dimensional coordinates of a volume of space. Such a volume is referred to as a ‘workspace envelope’. Since standing reach is essentially a matter of body equilibrium, the envelope will be modified by any factor that affects it. A weight in the hands will diminish reach.
Zones of convenient reach: The concept of a zone or space is when an object may be reached conveniently, that is, without undue exertion. The zone of convenient reach may be similarly described for any other vertical or horizontal plane parallel to the line joining the shoulders.
The normal working area: Within this is a much smaller ‘normal working area’ – described by a comfortable sweeping movement of the upper limb, about the shoulder with the elbow flexed to 90° or a little less.
Joint ranges: The flexibility of the human body is measured on the angular range motion of the joints. The posture of adjacent joints may influence the flexibility of one joint; the most important example is flexion of the hip, which is much greater when the knee is flexed than when it is extended.
Working posture: A person’s posture when performing a particular task is determined by the relationship between the dimensions of the person’s body and the dimensions of the various items in his or her workspace. In general, a varied working posture is better than a fixed working posture; but if circumstances demand that you work in a fixed position; but if circumstances demand that you work in a fixed position (as in practice will very often be the case), then the deleterious effects of static work required to maintain the position concerned.
Anthropometric also emphasises the importance of body postures. Indonesia’s Ergonomic Association categorises body postures based on its activities (). Each activity has its own dimensions for children (5th) and adults (50th and 95th). These postures represent the activities, includes measurements of the human body within the spaces, such as weight, position during standing, dimension when stretching arms, body circumference, leg length and so on.
Table 2. Indonesian anthropometric (Perhimpunan Ergonomi, 2013).
3. Methodology
This study is part of a broad-scoped housing research project, starting with preliminary research on housing development in the 20th century in Indonesia and the main activities of urban dwellers in the Greater Jakarta Region, Indonesia. The research uses two methods: literature studies and gathering methods. The literature studies underpin a minimum house floor plan based on the main activities using an ergonomic approach. Then, the data-gathering method is to acquire each activity characteristic, including the space’s range, zone and object’s requirements.
3.1 Literature studies
This study utilised the concept of ergonomics in interior design: to minimise barriers, increase supportive features and facilitate participation in daily living activities and leisure activities (Chuangchai, Citation2017). The designer must determine the best locations for elements within the area, considering the ergonomic size (Diego-Mas et al., Citation2017). The ergonomic approach extends future scenarios of post-occupancy to analyse the existing setting in spatial design (Eilouti, Citation2020).
One fundamental element of the ergonomic approach is adopting an anthropocentric – point of view in observing relationships between people, systems and the environment (Attaianese, Citation2016). The design and layout of the space include reach, clearance and posture; people live and work with reference to anthropometric considerations (Brolin, Citation2016). Based on this consideration, we broke down the questions into 12 main activities carried out by people dwelling in the Greater Jakarta Regional, including (1) sleeping; (2) personal hygiene; (3) cooking; (4) praying; (5) eating and drinking; (6) clothing care; (7) cleaning the house; (8) Studying and working; (9) personal hobby; (10) interacting with family; (11) relaxing without gadget; and (12) using the gadget.
3.2 Data gathering
This study employed a data-gathering method; it involves 157 occupants of low-income households in Greater Jakarta Regional whose maximum income reaches 4–8 million rupiah – benefits from the subsidised housing program (Decree & Settlements, Citation2020). Thus, low-income and living in minimum standard quality housing are suitable respondents for this study. We utilised convenience sampling or haphazard sampling: nonprobability or non-random sampling where the willingness to participate is essential in this study (Etikan et al., Citation2016). We chose this method as the primary one due to the availability and sustainability population. We evaluated ergonomic factors through a self-designed questionnaire (Shah & Vyas, Citation2019). In the context of the ergonomic study, questionnaires discussed human-machine system performance, including usability of products and demands on people; it implemented ergonomic programs as a diagnostic tool and evaluation phase (Carayon et al., Citation2020).
The survey questions are divided into two parts: the first part of the questions are about basic information and background of respondents, while the second part are related to activities and how these activities are carried out in an urban dwelling.
The first part of the questions covered basic respondent information such as age, gender and marital status, followed by questions about occupation, household income and expenditure to describe the ability or affordability of the respondent’s household on housing expenses. Other questions are about the duration of residence and the residential location. This part required brief answers from the respondents.
The second part of the questions related to how activities in an urban-dwelling are carried out. Questions are about the time, the duration and the motivation to describe how often and how urgent the activity is in an urban dwelling, followed by the questions of who is the main actor, who is involved and where the activity is carried out to describe whether the activity is a private or public activity. And the other question is related to the dimension of the activity space to describe the required area to carry out the activity. In this part, each question is in the form of multiple-choice to make it easier for respondents to answer and facilitate the scoring and assessment.
We analysed the activities using the quartile method, looking at who is involved and what furniture used in each activity based on questionnaire. We also asked the inhabitants to measure their house rooms that were divided into five parameters space range: 0–3, 3–6, 6–9, 9–12 and more than 12 m2. We gave them simply instruction regarding the way of measuring the rooms using a tape metre in the questionnaire. In this case, the validity of measuring the room is guaranteed. Data gathering resulted from designing the housing unit floor plan, namely the functional analysis of possibilities for the new situation. We discussed the data incrementally alongside several corresponding theories and theories concerning ergonomics and anthropometry – particularly those specialising in architecture and the built environment.
4. Findings and discussions
This discussion will explore 12 activities as a fundamental parameter to develop space within a minimum house. This research has three main discussions: the activity analysis, the anthropometric analysis and a new floor plan proposal for a minimum house. The activity analysis will discuss space range and activities cluster, based on several data-gathered inhabitants living in a minimum house at Greater Jakarta Regional. Meanwhile, the anthropometric analysis will discuss the placement of objects in the existed minimum house and ergonomic illustration of each activity, build upon both data-gathered of inhabitants and anthropometric literature. From both analyses, it will conclude with arranging activities within minimum space to generate a two-dimensional floor plan proposal.
4.1 The activity analysis
The activity analysis focuses on finding the space range of each activity and which zone the inhabitants prefer during the activity. We collected data through the specific question regarding how much space is needed to do each activity. We provide five parameters to get the space range: 0–3, 3–6, 6–9, 9–12 and more than 12 m2. We chose the majority percentage as the final one of each activity and elaborated later in the anthropometric analysis.
shows the comparison of five parameters on the space range within each activity. Based on questionnaire result, self-cleaning (53.89%) and praying (41.97%) takes space only 0–3 m2 which are the smallest amount of space, while interacting with family (37.31%) requires the most significant space of all 6–9 m2. Other activities such as sleeping (52.33%), cooking (50.26%), eating and drinking (49.22%), clothing care, cleaning the house (51.3%), studying and working (47.67%), conducting personal hobbies (38.86%), relaxing (45.08%) and using gadgets (47.15%) need space around 3–6 m2. None of the activities requires more than 9 m2, concluding all activities are fitted to minimum space from 0 to 9 m2.
Table 3. Survey questions that have been elaborated on previously.
Data-gathered continued with discovering specific zones of each activity. The questions related to do the activity require specific space and physical boundary. Six particular activities require specific space, including sleeping, self-cleaning, cooking, praying, eating and drinking, and clothing care (). Sleeping and self-cleaning demand a private zone, while four other activities prefer a semi-private zone. Although some activities claim private zones (studying and working, relaxing, using gadgets), even they do not require specific space. Interacting with family is the only one that raises a semi-public zone.
Table 4. Activity space range and percentage characteristics (Author, 2019).
Based on these results, we grouped each activity among specific space requirements and zones. indicates activities clusters between private and semi-private or semi-public zones, which require specific space vice versa. In addition, data-gathered – the location of activities and the proximity between activities – concluded the relation between activities and its zones ().
Table 5. Activity space characteristics (Author, 2019).
4.2 The anthropometric analysis
The anthropometric analysis focuses on the placement of objects within minimum space and ergonomic illustration from each activity. Data-gathered, which sought the truth of placement of objects, emphasises the importance of placing devices, tools, or machines in specific spaces, followed by frequency of use, order of use and practical use. presents the data-gathered results concerning the placement of objects in the dwelling. Objects claimed more than 50% of usage, suit as the primary furniture, the most important and frequent in use. Meanwhile, the secondary furniture represents in the range between 25% and 50% of usage. presents the placement of objects within minimum space.
Table 6. Activities clusters (Author, 2019).
Table 7. The placement of objects within minimum space.
To get the minimum space of each activity at a microscopic level, we combined data-gathered results and anthropometric literature. The latter is translated into four main postures, representing movement sequences during activity – the thickest line depicted the most common postures. We associated activity analysis (space range and zone) with objects that were most chosen during each activity. We then utilized the data to establish ergonomic illustrations of the 12 activities:
Sleeping
Sleeping demands a private zone with a space range around 3–6 m2 (). Of the 148 respondents, 120 (81.08%) stated they usually sleep by lying on a mattress, 4.05% lying on the floor, 2.03% sitting on a couch or chair and 0.68% lying on the sofa. In some cases, sleeping activity can merge two people () in one private space – if inhabitants are related or couples. Sleeping requires objects mainly to include mattresses, pillows, bolsters and blankets. And, 42.57% of the respondents considered utilizing air conditioners (AC) during this activity.
(2) Self-cleaning (personal hygiene)
Self-cleaning requires a private zone with space range around 3–6 m2 (). Most respondents claimed a standing posture during self-cleaning, under a shower or using a water scoop. Meanwhile, the urinating and defecation process is carried out by sitting or squatting on the preferred water closet. The object needed for self-cleaning activities mainly includes a water closet, water tap, soap, shampoo, towels, soap holders and clothes hangers. In addition, several alternative furniture that can also support self-cleaning activities include a squat toilet, jet washer, scoop, shower, bucket, bathtub, mirror and wardrobe.
(3) Cooking
Cooking activities need a semi-private zone with a 3–6 m2 space range (). Of the 148 respondents, 111 (75.00%) stated they usually cook while standing, 4.05% using chairs, 2.03% sitting or squatting on the floor and 4.05% cooking in other methods. The objects needed for cooking activities mainly include stove, gas cylinders, pan, spatula, cutting boards, sink, water taps and knives. In addition, some pieces of equipment that can also support cooking activities are a table, bowls, juicer/blender, dish rack and dispenser.
(4) Praying
The praying activity requires a private space with a space range of approximately 0–3 m2 (). Of the 148 respondents, 75s (50.68%) said that they usually worship in a solemn, clean and quiet atmosphere; 16.89% worship in a solemn and clean atmosphere; 10.14% praying in a solemn, clean, quiet and solitary atmosphere; and 4.37% in other settings. Only a few objects are needed during praying, the scripture and prayer mats. Since Muslims used mukena and sarong, during praying, storage for attire is optional.
(5) Eating and drinking
Based on activity analysis, eating and drinking activities only summon 3–6 m2 in the semi-private space (). In the minimum house – occupant one to four people – space can be bigger to merge the space range (). Of the 148 respondents, 77(52.03%) stated that eating and drinking were done on a dining table while sitting, 17.57% were sitting on the floor (without any furniture) and 14.86% were sitting on a chair while holding the meals. The objects tools mainly needed for eating and drinking activities are chairs, tables, plates, cups and cutlery. In addition, a sink can support this activity where users can wash their hands before and after eating and put the used plates and cutlery.
(6) Clothing care
Clothing care activities need a semi-private zone with a 3–6 m2 space range (). Of the 148 respondents, 82 (55.41%) stated that they were washing their clothes while standing using a washer, 14.19% were using a small stool, 12.84% were ironing while sitting on the floor and 1.35% were using other methods. At the same time, furniture needed for clothing maintenance activities is washing machines, washing soap, hangers, iron mats and clothes baskets. In addition, tools that can be alternatives to support the activities are ironing tables, clotheslines and clothes racks.
(7) Studying and working
Studying and working activities demand a private space within 3–6 m2 (). Of the 148 respondents, 67 (45.27%) said that studying and working were done on a desk while sitting down, 18.92% were sitting on a mat or bed, 12.16% were on a mini table, 10.14% was sitting on a chair/sofa, 8.11% were sitting on the floor and 2.70% did it in other ways. The furniture needed for this activity mainly includes a desk and stationery set. In addition, tools that support it are a chair/sofa and laptops.
(8) Conducting personal hobby
Personal hobby activities require 3–6 m2 in a semi-private zone (). This activity explores the types of sport and the game, so there is no specific and primary method used in this activity. As many as 56.76%, 15.54% and 8.11% of the respondents have sports shoes, barbells, and yoga mats respectively at home as the furniture and tools that support their sports and play activity. The others have a collection of children’s toys such as dolls (4.05%), toy cars (4.73%), toy robots (2.03%) and lego (4.73%). The rest of the furniture entertainment equipment for this activity includes speakers, storybooks and others.
(9) Space-flexible activities
The four other activities – relaxing without gadgets, using gadgets, cleaning the house and family interaction – do not require a specific room to be carried out. We decided to leave out the illustration due to its simultaneously forming a required space yet merging with other activities.
4.3 A new floor plan for minimum house proposal
Based on diagram of relation between activities and its zones and ergonomic illustrations, we conduct spatial configuration in a form of a floor plan of minimum house. We also take the consideration that the majority of households in Indonesia have three to five family members, with 25% accommodates four people – households in urban and rural area indicate the same pattern (DHS, N. P. a. F. P. B., Statistics Indonesia, Ministry of Health and ICF, Citation2017).
We propose a house floor plan divided into three parts (). The first one (marked in vertical hatch) is the private space of the house where occupants perform private activities, such as sleeping, studying and working, and personal hygiene. Sleeping, studying and working has similar space traits hence the merging space; and praying since it is considered sacred and preferably carried out in private space. In this part, each activity space has a definitive boundary to keep it away from any disturbance.
The second part of the house (marked in horizontal hatch) is the shared space. This semi-private (towards non-member of occupants) such as eating and drinking, clothing care and personal hobbies are arranged in an open space while cooking is confined to interior walls. In contrast with the first part, the clearance of these activities merged, generating a boundless connection between them.
The last part (marked in a single diagonal hatch) is the circulation space that connects all the activities. We applied two types of circulation: The breach off-type (mark in cross-hatch) resulted in the direction of the private space; the circular path-type (mark in single diagonal hatch) led in the direction of the shared space.
Without outer skins, this new house floor plan requires a clean interior area of 30.57 m2. We continued refined this floor plan by adding a 15 cm of interior and exterior walls thickness shown in , resulting in a gross area of 37. 00 m2 shown in . The net and circulation area are 31.10 and 5.90 m2, respectively, given a ratio of 5:1.
As COVID-19 pandemic has become a normal part of human life today, we must control the disease transmission within households. Most public health world authorities recommended that COVID-19 patients with mild infection should be cared at home in order to preserve hospital capacity for severe COVID-19 patients, as the majority of COVID-19 patients present with mild infection. Household members are suggested to distance themselves from the patient and to isolate the patient to prevent the spread of infection (Verberk et al., Citation2021). Limitation of the shared space (e.g. bedroom, bathroom and kitchen) and the movement of the patient within the house are a way to minimize the spread of the virus (World Health Organization, Citation2020). The infected individuals are required to stay in separate bedrooms from partners or children (Stueck, Citation2020). The non-infected family members should quarantine themselves and stay home for a period of time after their infected household started isolating (Prevention, Citation2020). If separate bathroom is not available, the isolated patient needs to use the bathroom after the rest of the households has finished using it. The household members have to ensure the shared space bathroom are well ventilated. Family members must use different towels from the infected one (England, Citation2020).
Based on the floor plan, the minimum house design is considered sufficient for the quarantine needs of a family with members of four. Solid partition that divides the bedroom into two rooms accommodate for an individual to do isolation from the rest of the households. Because there is only one bathroom in this house, the patient and the family members need to work together in using the bathroom respectively and carefully.
5. Conclusion
The study proposes a 30.75 m2 interior space and a land area of 37 m2 to build as a minimum housing unit requirement based on activity relations and anthropometry approaches devoted to four inhabitants. We utilised 12 activities to develop the minimum space requirement, rearranging it to form a complete dwelling space. As the ergonomic illustration is implied in designing a layout, this research applied six out of nine points of anthropometric considerations, namely, clearance, reach, zones of convenient reach, the normal working area, joint ranges, and working posture. The activity illustrations in floor-plan layouts with the dimension of the area required matched with Indonesian anthropometric.
Compare to current Indonesia minimum housing standard, there is quite a slight difference of approximately 1 m2. Nevertheless, the justifications between the current standard and the newly proposed one are quite a big gap. The current housing standard, which is 36 m2, is based on the indoor air requirement. Regrettably, it still lacks a user-oriented approach resulted in a rather uncomfortable dwelling space. Furthermore, this study aims to give another perspective and reference to enrich the minimum housing discourse debated by some stakeholders in Indonesia, and there is no conclusion currently.
We focus on forming a house floor plan in Greater Jakarta Regional, Indonesia, built upon a questionnaire and survey of residents of Jakarta, Indonesia. Thus, it is possible to apply it to other regions with similar activities and anthropometry to Jakarta’s citizens. This minimum house floor plan has fulfilled the ergonomic needs to improve human productivity as a functional dwelling. However, this study needs further research in a three-dimensional perspective to achieve a healthy and comfortable dwelling space relevant to COVID-19, as the pandemic prevention focuses more on indoor quality. An analysis regards human comfort in all sense yet affordable and efficient in energy performance to suit the community’s income.
Acknowledgments
The authors thank the Ministry of Research, Technology, and Higher Education of the Republic of Indonesia for their financial support.
Disclosure statement
No potential conflict of interest was reported by the author(s).
References
- Andersen, S. N., & Broberg, O. (2016). Participatory simulation in hospital work system design. Technical University of Denmark Department (DTU).
- Angkasa, Z. (2018). Sustainable house for low-income community in Indonesia. The 4th International Conference on Engineering and Technology Development (ICETD 2017)(ICETD 2017), 78–91.
- Attaianese, Erminia. (2016). Increasing sustainability by improving full use of public space: Human centred design for easy-to-walk built environment. In Advances in Ergonomics in Design (pp. 473–483). Springer.
- Bank, W. (2016). Project Information Document (PID) Concept STAGE national affordable housing program (P154948).
- Brolin, E. (2016). Anthropometric diversity and consideration of human capabilities – methods for virtual product and production development. Chalmers University of Technology]. Gothenburg.
- Carayon, P., Hoonakker, P., Hundt, A. S., Salwei, M., Wiegmann, D., Brown, R. L., Wang, Y., Pulia, M., Wang, Y., Wirkus, E., Patterson, B., & Kleinschmidt, P. (2020). Application of human factors to improve usability of clinical decision support for diagnostic decision-making: A scenario-based simulation study. BMJ Quality & Safety, 29(4), 329–340. doi:10.1136/bmjqs-2019-009857
- Chuangchai, W 2017 A Review Article: Environmental Hazards at Home and Ergonomics as Fall Prevention for Elderly Population Journal of Architectural/Planning Research and Studies (JARS) English 14 1 1–20 Accessed 5 January 2021 https://www.researchgate.net/publication/344520939_A_Review_Article_Environmental_Hazards_at_Home_and_Ergonomics_as_Fall_Prevention_for_Elderly_Population
- Cohen, M. J. (2020). New conceptions of sufficient home size in high-income countries: Are we approaching a sustainable consumption transition? Housing, Theory and Society 38(2), 1–31. doi:10.1080/14036096.2020.1722218.
- Decree, M., & Settlements, M. O. P. W. A. H. (2020). Keputusan menteri pekerjaan umum dan perumahan rakyat nomor 242/KPTS/M/2020 tahun 2020 tentang batasan penghasilan kelompok sasaran kredit/pembiayaan pemilikan rumah bersubsidi, besaran suku bunga/marjin pembiayaan bersubsidi, lama masa subsidi dan jangka waktu kredit/pembiayaan pemilikan rumah, batasan harga jual rumah umum tapak dan satuan rumah susun umum, batasan luas tanah dan luas lantai rumah umum tapak, luas lantai satuan rumah susun umum serta besaran subsidi bantuan uang muka perumahan. Ministry of Public Works and Human Settlements.
- DHS, N. P. a. F. P. B., Statistics Indonesia, Ministry of Health, and ICF. (2017). Indonesia demographic and health survey 2017. BKKBN, BPS, Kemenkes, and ICF Jakarta (Indonesia).
- Diego-Mas, J. A., Poveda-Bautista, R., & Garzon-Leal, D. (2017). Using RGB-D sensors and evolutionary algorithms for the optimization of workstation layouts. Applied Ergonomics, 65, 530–540. doi:10.1016/j.apergo.2017.01.012
- Eilouti, B. (2020). Form follows users: A framework for system-based design. Architectural Engineering and Design Management 18(3) , 1–22. doi:10.1080/17452007.2020.1833831.
- England, P. H. (2020). Guidance for COVID-19: Advice sheet for people who live in the same accommodation as the patient.
- Etikan, I., Alkassim, R., & Abubakar, S. (2016). Comparison of snowball sampling and sequential sampling technique. Biometrics and Biostatistics International Journal, 3(1), 55. doi:10.15406/bbij.2016.03.00055
- Hamdy, M., Carlucci, S., Hoes, P.-J., & Hensen, J. L. (2017). The impact of climate change on the overheating risk in dwellings - a Dutch case study. Elsevier, 122(Building and Environment), 307–323. doi:10.1016/j.buildenv.2017.06.031.
- Heckmann, Oliver. (2017). A graphic approach to floor plan design. In Floor Plan Manual Housing (pp. 54–58). Birkhäuser.
- Indrianingruma, L., Azmanb, M. N. A., & John, K. (2019). Layout tambaklorok fisherman village of low-income housing: a case study of the Central Java, Indonesia. International Journal of Innovation, Creativity and Change, 7(6), 162–178. https://www.ijicc.net/images/vol7iss6/7610_Indrianingum_2019_E_R.pdf.
- Ishak, N. H., Ariffin, A. R. M., Sulaiman, R., & Zailani, M. N. M. (2016). Rethinking space design standards toward quality affordable housing in Malaysia. MATEC Web of Conferences.
- Kroemer, A. D., & Kroemer, K. H. (2016). Office ergonomics: Ease and efficiency at work. CRC Press.
- Moghimi, V., Jusan, M. B. M., Izadpanahi, P., & Mahdinejad, J. (2017). Incorporating user values into housing design through indirect user participation using MEC-QFD model. Journal of Building Engineering, 9, 76–83. doi:10.1016/j.jobe.2016.11.012
- Mzoori, F. A. (2014). Spatial configuration and functional efficiency of house layouts. LAP LAMBERT Academic Publishing.
- Nowakowski, P., & Charytonowicz, J. (2016). The role of architecture and ergonomics on shaping the domestic kitchen. International Conference on Universal Access in Human-Computer Interaction.
- Olguntürk, N., & Demirkan, H. (2009). Ergonomics and universal design in interior architecture education. Journal of the Faculty of Architecture, 26(2), 123–138. doi:10.4305/METU.JFA.2009.2.7
- Pandelaki, E., & Shiozaki, Y. (2010). The core house concept and its implementation in Indonesia: Past, present, future. International Journal for Housing Science and Its Applications, 34(4), 233. doi:10.11/1086.3277&rep=rep1&type=pdf. http://citeseerx.ist.psu.edu/viewdoc/download?.
- Park, Julia. (2017). Principles and Practice. One Hundred Years of Housing Space Standards. What now? 59. https://levittbernstein.co.uk/site/assets/files/2682/one_hundred_years_of_space_standards.pdf.
- Pheasant, S., & Haslegrave, C. M. (2005). Bodyspace: Anthropometry, ergonomics and the design of work. CRC press.
- Prevention, C. F. D. C. A. (2020). Guidance for large or extended families living in the same home.
- Shah, C., & Vyas, N. J. (2019). Development of questionnaire for ergonomic evaluation, its cultural adaptation and its validation for traditional small scale industries. International Journal of Health Sciences and Research. English 9(6), 99- 104. . Accessed 3 February 2021. https://www.ijhsr.org/IJHSR_Vol.9_Issue.6_June2019/15.pdf .
- Sinha, R. C., Sarkar, S., & Mandal, N. R. (2017). An overview of key indicators and evaluation tools for assessing housing quality: A literature review. Journal of the Institution of Engineers (India): Series A, 98(3), 337–347. doi:10.1007/s40030-017-0225-z
- Sobantu, M., Zulu, N., & Zulu, N. (2019). Housing and human rights: The situation in South Africa. Southern African Journal of Social Work and Social Development, 31(1), 18. doi:10.25159/2415-5829/4177
- Streimikiene, D. (2015). Quality of life and housing. International Journal of Information and Education Technology, 5(2), 140. doi:10.7763/IJIET.2015.V5.491
- Stueck, W. (2020). How condo and apartment buildings are encouraging social distancing.
- Suratkon, A., Chan, C.-M., & Jusoh, S. (2016). Indicators for measuring satisfaction towards design quality of buildings. International Journal, 11(24), 2348–2355. doi:10.21660/2016.24.1284.
- Suryo, M. S. (2017). Analisa kebutuhan luas minimal pola rumah sederhana tapak di Indonesia. Jurnal Permukiman, 12(2), 116–123. doi:10.10312/84/119/index.php/JP/article/view/62.
- Susanto, D., Nuraeny, E., & Widyarta, M. N. (2020). Rethinking the minimum space standard in Indonesia: Tracing the social, culture and political view through public housing policies. Journal of Housing and the Built Environment, 35(3), 983–1000. doi:10.1007/s10901-020-09770-4
- Swope, C. B., & Hernández, D. (2019). Housing as a determinant of health equity: A conceptual model. Social Science & Medicine, 243, 112571. doi:10.1016/j.socscimed.2019.112571
- Verberk, J. D. M., Anthierens, S. A., Tonkin-Crine, S., Goossens, H., Kinsman, J., de Hoog, M. L. A., Bielicki, J. A., Bruijning-Verhagen, P. C. J. L., Gobat, N. H., & Frey, R. (2021). Experiences and needs of persons living with a household member infected with SARS-CoV-2: A mixed method study. PLOS ONE, 16(3), e0249391. doi:10.1371/journal.pone.0249391
- Villeneuve, J., Lu, J., Hignett, S., & Duffy, A. (2007). Ergonomic Intervention in Hospital Architecture. Meeting Diversity in Ergonomics. First, (Elsevier): 243- 269. ISBN: 978-0-0804-5373-6. doi:10.1016/B978-0-08-045373-6.X5000-4.
- Vrusho, B., & Yunnitsyna, A. (2016). Space syntax analysis in the Albanian dwellings. SCIRES-IT-SCIentific RESearch and Information Technology, 6(1), 95–106. doi:10.2423/i22394303v6n1p95. http://www.sciresit.it/article/view/12013.
- Winarsih, S. S. Y., Safeyah, M., & Syahrial, L. (2018). Implementation of research results in preparing a housing planning textbook. In Nusantara science and technology proceedings. (LPPM UPN Veteran Jawa Timur). (pp. 432–441).
- World Health Organization (2020). Home care for patients with COVID-19 presenting with mild symptoms and management of their contacts.

