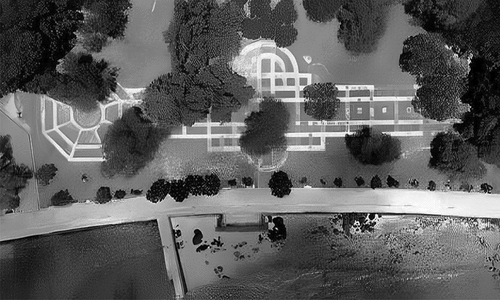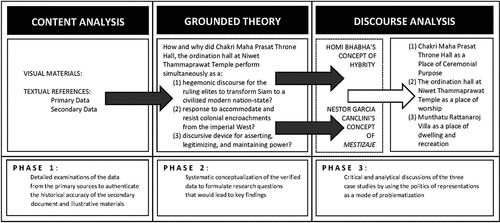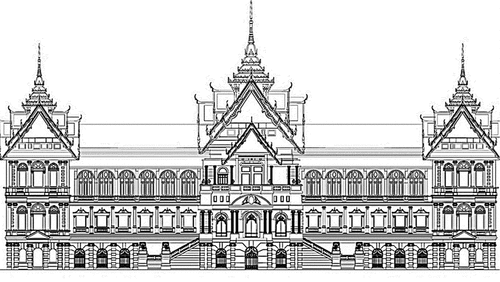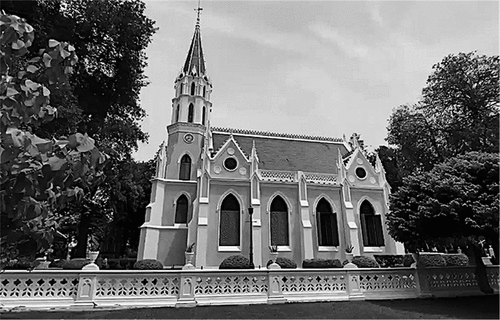Figures & data
Figure 3. The four major phases of erecting Chakri maha prasat throne hall between 1868 and 1878.
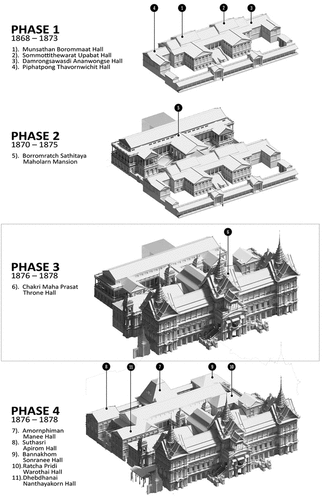
Figure 4. Plan of Chakri maha prasat throne hall and other structures in the same building complex during the reign of king Rama V.
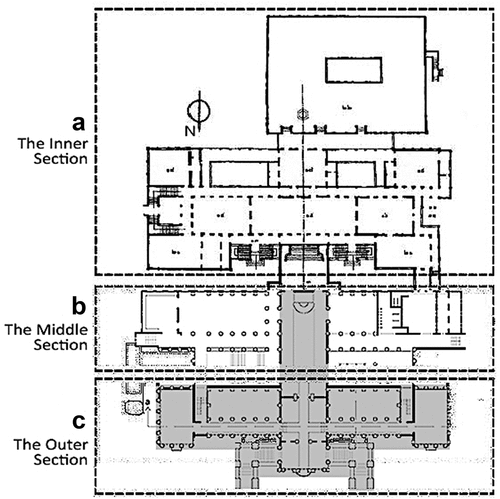
Figure 6. Plan of the ordination hall at niwet thammaprawat temple.
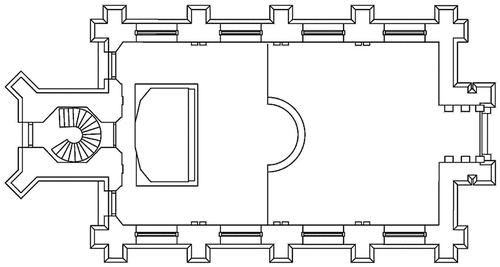
Figure 7. Section of the ordination hall at niwet thammaprawat temple.
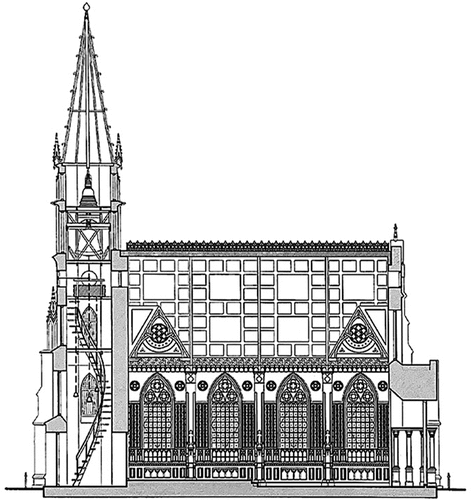
Figure 8. Stained-glass portrait of king rama v inside the ordination hall at wat niwet thammaprawat.
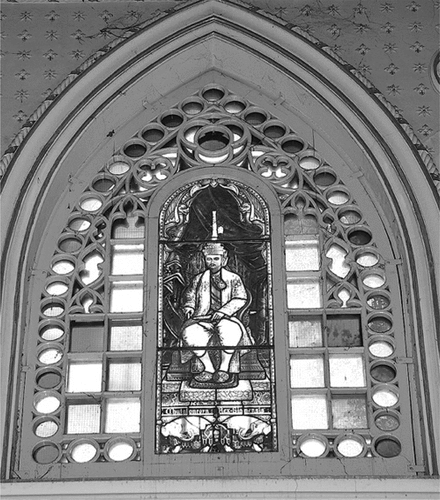
Figure 9. The interior of the ordination hall at niwet thammaprawat temple.
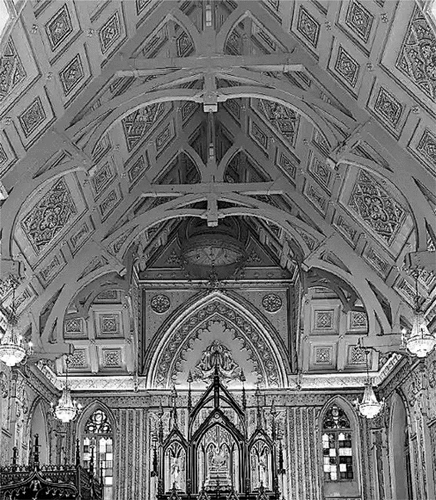
Figure 10. Formal analysis of the ordination hall at niwet thammaprawat temple.
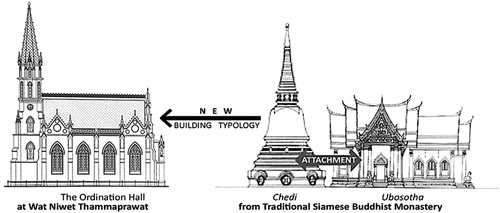
Figure 11. (A) Munthatu rattanaroj villa under construction in 1892. (b) vimanmek mansion in 2014.
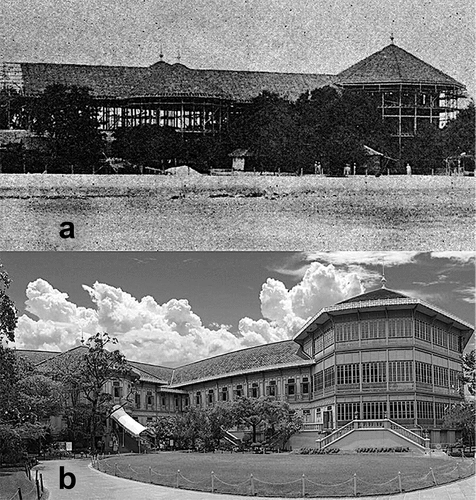
Figure 12. Aerial view of the base of munthatu rattanaroj villa on sichang island.
