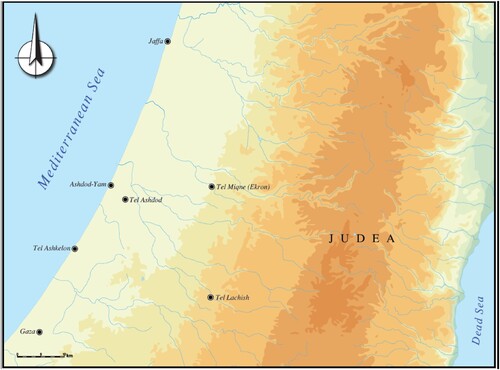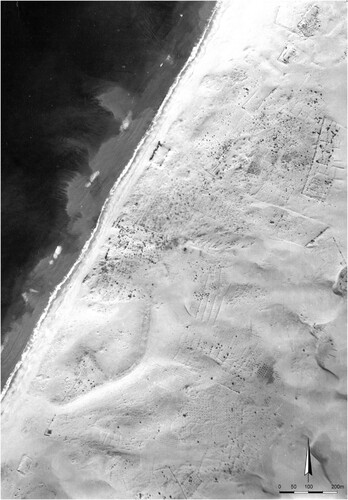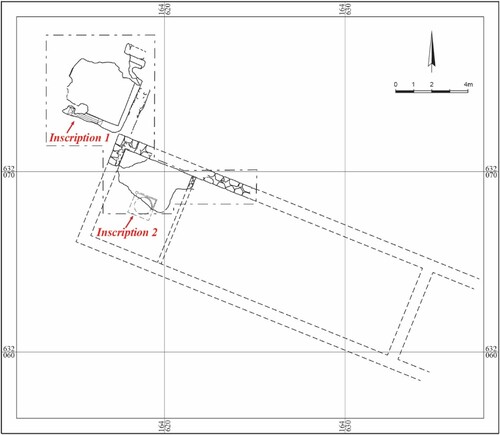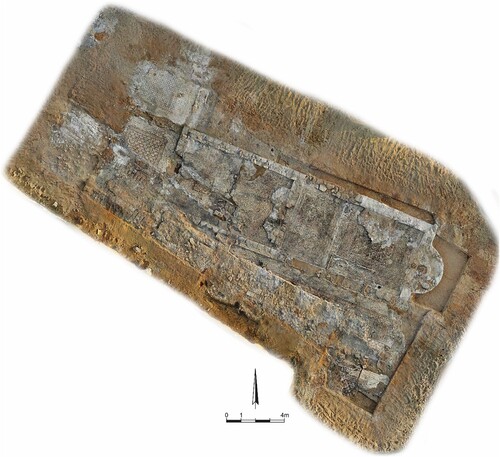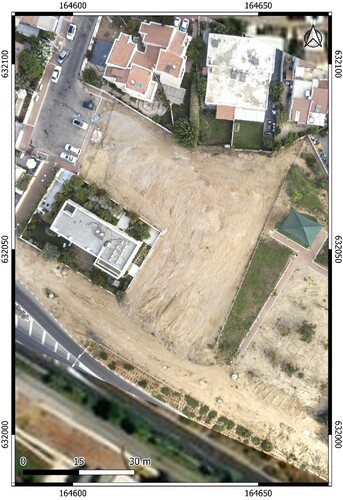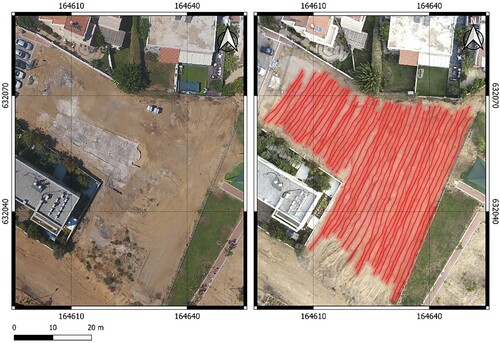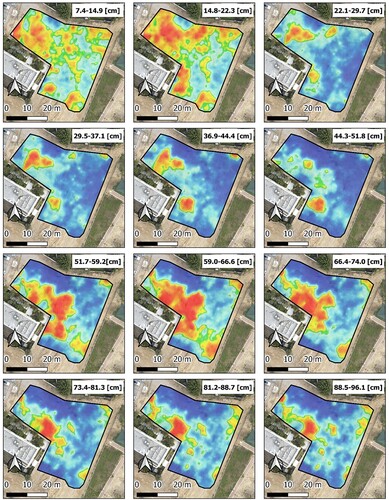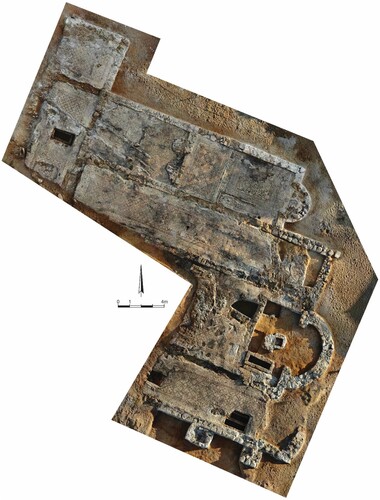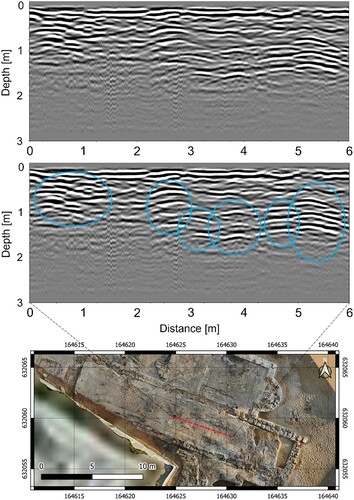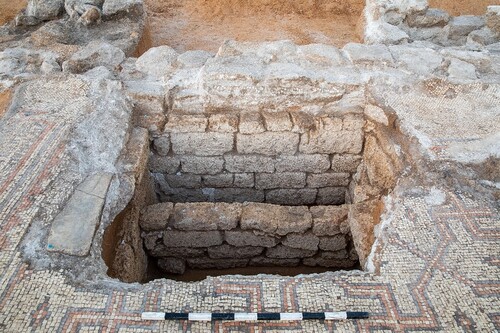Figures & data
Figure 3. Close-up representation of Ashdod-Yam (Azotos Paralios) and Ashdod (Azotos Mesogaios) on a sixth century CE Madaba mosaic map section (after Alliata Citation1999: figs. on pp. 81, 83). The full original mosaic map measured ca. 21 × 7 m, containing more than two million tesserae.
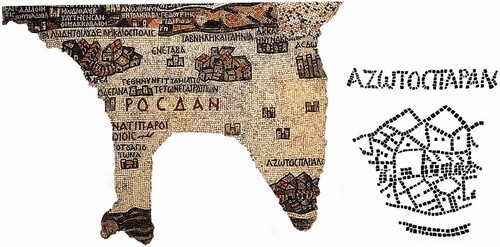
Figure 4. Geological map excerpt mapped at 1:50,000 (Sneh and Rosensaft Citation2004). Red star marks Ashdod-Yam.
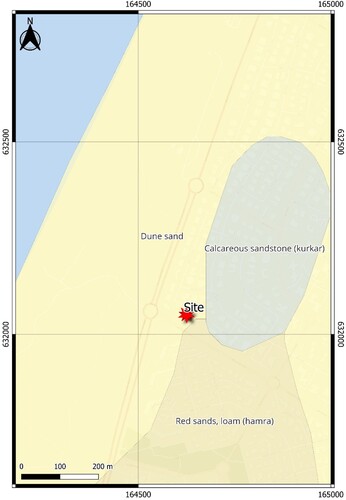
Figure 5. Left: Room 1 at pilot season end. Right: Partially-excavated inscription in Room 3 at pilot season end (created by Sasha Flit).
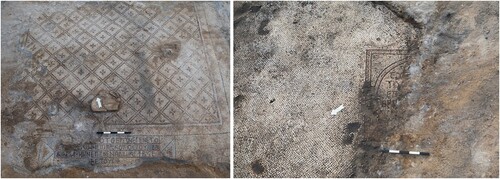
Figure 7. Slanted rectangle in center delimits ERS results (created by John Hunt and Slava Pirsky). Background – orthophoto.
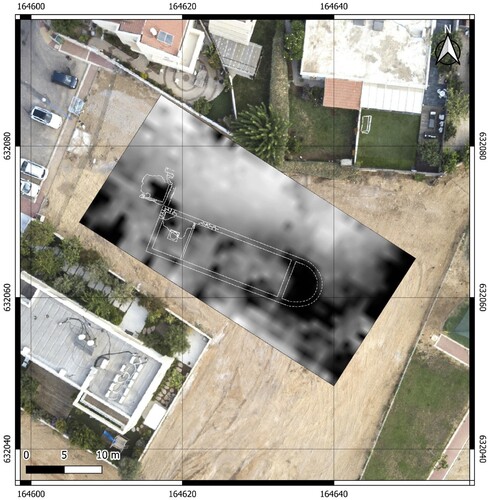
Figure 9. Church complex post-excavation with three tentatively suggested constructional phases: Phase 1 (blue); Phase 2 (red); Phase 3 (green) (created by Slava Pirsky).
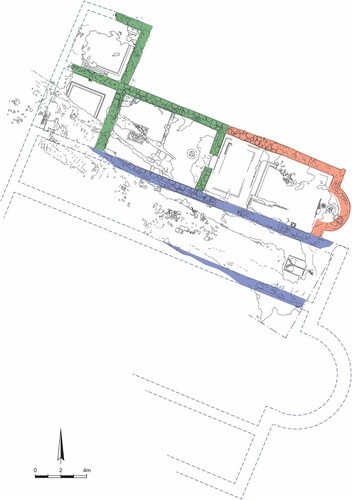
Figure 12. Schematic view of the GPR processing sequence (after Darvasi, Agnon, and Finkelstein Citation2022).
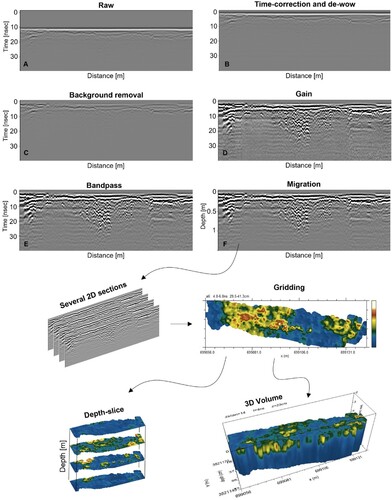
Figure 15. Final stratigraphic and architectural phases of the excavated complex (created by Slava Pirsky, Liora Bouzaglou, & Alexander Fantalkin).
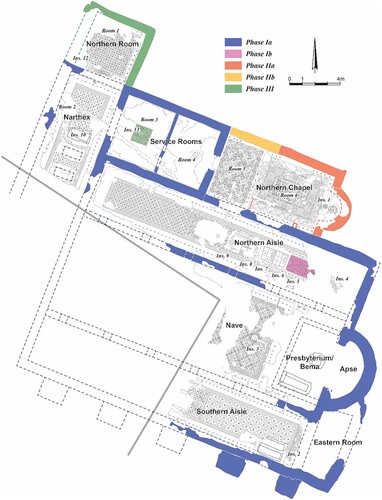
Figure 16. A semi-transparent map of the excavation orthophotos overlaid onto one GPE depth slice map. A. A post-2019 season orthophoto. B. A GPR depth slice (0.6 m) overlaying a post-2019 season orthophoto. C. A post-2021 season orthophoto. D. A GPR depth slice (0.6 m) overlaying a post-2021 season orthophoto, demonstrating the strong correlation between the GPR images and the actual excavation findings.
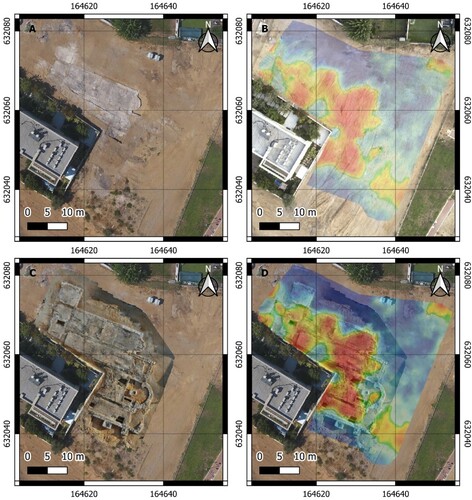
Figure 17. Ground-truthing and deciphering GPR profiles (a): An interpreted GPR profile with the excavated area following data acquisition. Yellow symbols and Photo 1 indicate the mosaics. Light blue symbols and Photo 2 indicate collapse of roof material. Green symbols and Photo 3 indicate a robbed wall. Red symbols and Photo 4 indicate the remaining foundations of stone walls.
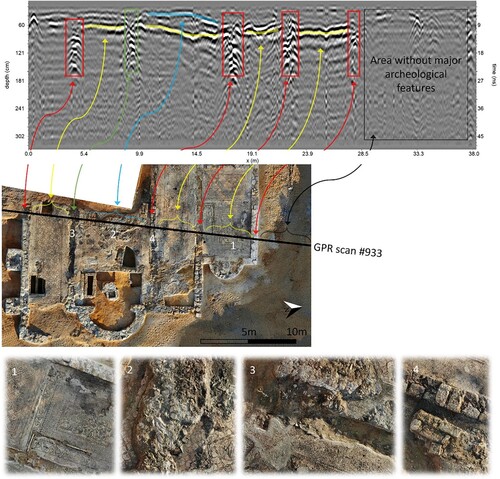
Figure 18. Ground-truthing and deciphering GPR profiles (b): An interpreted GPR profile with the excavated area following data acquisition. Light blue symbols and Photo 1 indicate an excavated grave. Red symbols and Photo 2 indicate the foundation of a stone wall. Green symbols and Photo 2 indicate a mosaic pavement.
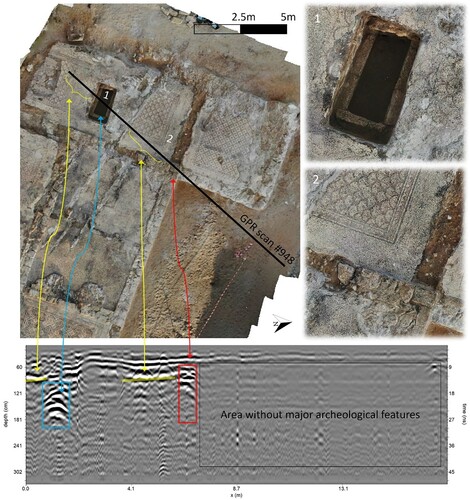
Data availability statement
Data may be available by request.

