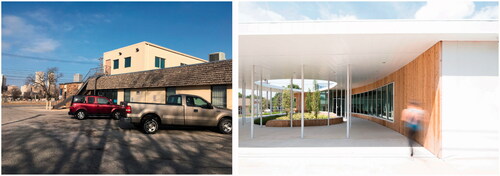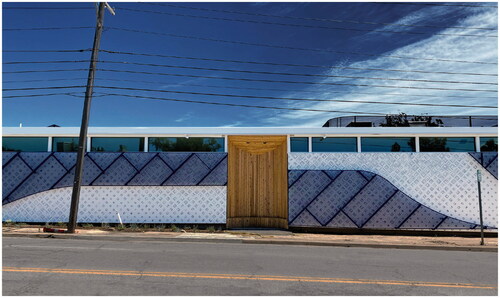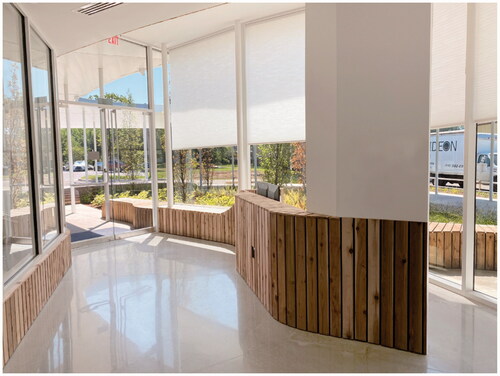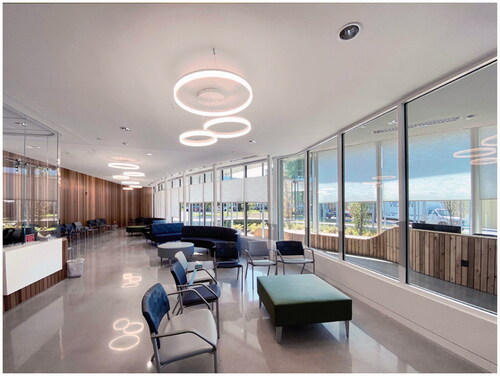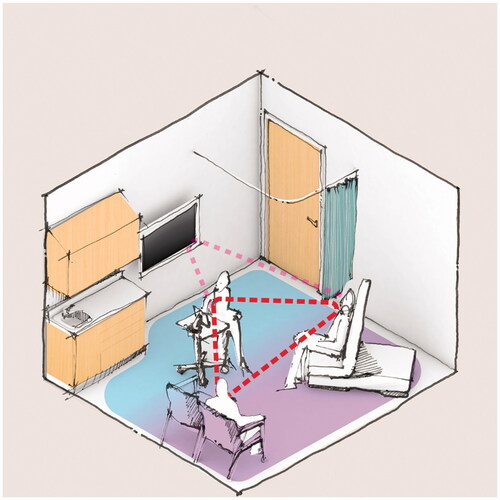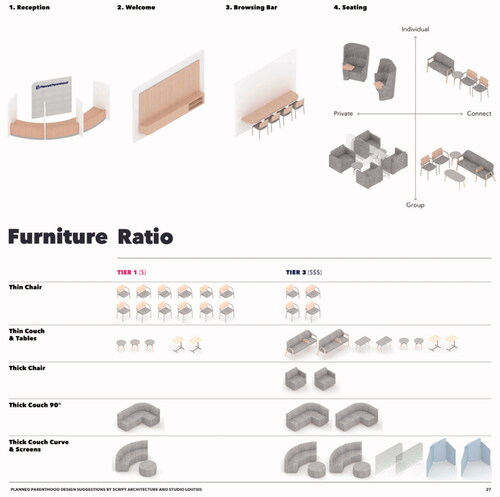Abstract
Recognizing the importance of well-designed spaces in ensuring a high standard of patient care for their 2.4 million patients, Planned Parenthood Federation of America (PPFA) partnered, in 2020, with architect Deborah Richards, principal of Oklahoma-based firm Script Architecture, to develop design guidelines for Planned Parenthood (PP) affiliates across the country. The resulting design guidelines are organized around four key evidence-based principles: Wellness & Healing, Equity & Dignity, Operational Efficiency, and Resiliency. This essay discusses the process PPFA and the designers used to co-create these healthcare center guidelines and shares visual examples of these design guidelines, including two Planned Parenthood precedent facilities, one in Oklahoma City and one in Tulsa, Oklahoma.
Keywords:
Introduction
My dream is to protect women’s autonomy. To validate women. To fight for us in every inch and nook of society.
–Ariana, OregonFootnote1
From October 1, 2018, to September 30, 2019, over 2.4 million patients like Ariana relied on Planned Parenthood health centers to receive over 10.4 million healthcare services in more than 600 locations across the US.Footnote2 Since March 2020, COVID-19 has significantly impacted and reoriented healthcare systems and resources, responding to large-scale disease prevention, yet many people still lack dignified access to basic healthcare services, such as family planning and annual wellness exams. Sexual and reproductive healthcare continues to be stigmatized and many patients feel vulnerable or anxious regarding care such as STI testing and treatment, cancer screenings, birth control, or abortion. Recent cases such as the 2021 US Supreme Court case Dobbs v. Jackson Women’s Health Organization could potentially overturn previous court decisions affirming abortion rights, and continue to place Planned Parenthood health centers and their patients in fraught and vulnerable positions.Footnote3 This is not a new debate and even during a global pandemic, aggressive antiabortion protests have continued. One employee of a Planned Parenthood center noted, “They don’t social distance. They don’t wear masks. They accost patients face to face. They block, stalk, push, shove, talk, scream. It’s business as usual out there for [the protestors].”Footnote4 Planned Parenthood patients continue to be shamed, intimidated, and verbally (and at times physically) abused. Planned Parenthood health center escorts often assist patients when approaching, entering, and leaving facilities, providing both emotional and physical support. One escort commented: “Whether [the protestors are] just a presence outside, or they’re really trying to interact with [the patients], it’s always really upsetting to the patient.”Footnote5 Protests can radically complicate safe care.
JAE theme editors Sara Stevens and Joy Knoblauch asked: “How will architects reimagine individual and collective spaces of health and well-being, and the palliative landscapes that contribute to these?”Footnote6 This paper explores and unpacks this question and those raised by Lori Brown in her work on abortion, health, and the policing of the female body. Brown asks: “What is the value of design thinking for the greater public in terms of abortion and public space? What role could architects have in exploring overlooked spaces like abortion clinics and women’s shelters? How can design positively impact access?”Footnote7
Since 2016, Oklahoma-based architect and professor Deborah Richards has approached similar questions, but in a different context—first in her home state of Oklahoma and, later, by scaling up to help reimagine how the more than 600 Planned Parenthood facilities might be modified to improve health and well-being outcomes. Richards began this work by partnering with the Planned Parenthood Great Plains affiliate on two projects. The first was a comprehensive renovation of an 11,000 sq. ft. Planned Parenthood Great Plains facility in Oklahoma City completed in 2018 ();Footnote8 the second was a ground-up design for an 11,000 sq. ft. affiliate facility in Tulsa, Oklahoma completed in 2020 ().Footnote9 The Oklahoma City renovation and design was completed by Inter-Projects Architecture, led by Deborah Richards and Zachary Colbert. The Tulsa project was completed by Deborah Richards as principal of Script Architecture.Footnote10
Scaling Up: Partnering with PPFA to Craft National Design Guidelines
Following her local work, PPFA invited Richards to submit a proposal to their invitation-only request for proposals (RFP) to create design guidelines for all US-based Planned Parenthood facilities. The primary focus of the RFP was the creation of design and branding recommendations that could be included in PPFA’s organizational “building book,” a publication which guides Planned Parenthood standards for site and space planning. Specifically, the RFP sought guidance on colors, finishes, furnishings, and layouts that would be straightforward for facilities around the country to implement, with or without contracting the services of a designer, to 1) “Increase consistency of visual experience in health centers across the country” and 2) “Provide affiliates with tiered, affordable solutions to properly-branded health centers,”Footnote11 as many abortion facilities cannot afford to retain design services. It was important that the new PPFA design guidelines be specified clearly enough that facility staff could implement them in light of local budgetary and spatial constraints and without having to consult a designer.Footnote12
Studio Loutsis, a New York-based graphic design firm that specializes in branding, wayfinding, and interior environments (led by founding principal Taylor Loutsis and creative director Jess Zhang), was invited by Script Architecture to consult on the proposal. The resulting document, developed in concert with the two offices, was split into two categories: “Research” and “Recommendations.”Footnote13 PPFA selected their proposal and in 2020 they began work developing design guidelines to be used by Planned Parenthood affiliates around the country.Footnote14 Script and Studio Loutsis looked to scholarship and research on healthcare environmental design, patient care, as well as evidence-based literature focused on healing spaces.Footnote15 This research also identified other environmental variables—the incorporation of green spaces, natural light, barrier-free environmentsFootnote16 for example—that were significant in helping create and foster deeper senses of security, safety, and comfort.Footnote17 Regan Clawson, Director of Strategic Initiatives, Health Care Operations, health care operations at PPFA, noted that PPFA’s decision to partner with Script Architecture to create their design guidelines was because they understood “how much an environment can impact the patient and staff experience.”Footnote18
Research
In late 2019, after being selected to create PPFA design guidelines, Script Architecture and Studio Loutsis toured Planned Parenthood affiliate facilities in five states with very different contexts: Colorado, Oklahoma, Texas, Georgia, and New York. The facilities they toured ranged from 4,000 to 95,000 sq. ft. and were selected by PPFA based on their ability to demonstrate well-implemented design features (the New York facilities had won an AIA award) and layout challenges including poor wayfinding and lighting. During each visit, the team talked with and listened to local PP staff and facility managers who shared critical feedback and concerns regarding movement, circulation, rooms, and spaces—and importantly, how collaboration and clear communication can be emphasized.
Corresponding research affirmed the importance of environmental design to consider how teamwork and communication could be better facilitated. Stronger teamwork can lead to fewer medical errors, increased employee and patient satisfaction, and reduced anxiety and stress. Design serves a key role in this by helping improve visibility, accessibility, and spatial layout.Footnote19 Conversations with Planned Parenthood staff, physicians, and managers were essential in helping develop more grounded and empathetic architectural guidelines. The work of MASS Design Group and their partnership with Dr. Neel Shah (Harvard Medical School) and Cheryl Heller (a professor in the MFA Design for Social Innovation Program at the School of Visual Arts in New York City and president of the design lab commonWise) proposes several principles for improving healthcare environments, including seeking input from hospital employees and patients, diagramming how systems work within healthcare settings, and making room to experiment along the way,Footnote20 all of which informed Script Architecture and Studio Loutsis’s recommendations to PPFA.
Recommendations
Planned Parenthood’s stated mission is to provide the best care for patients, to keep patient information private, and to do so in a safe, welcoming, and secure space. They are also continuously in the public eye. While it is easier to have facilities in remote locations to safeguard against protest and harassment, their facilities are often deliberately located in central areas so that patients can more readily access them.Footnote21 PPFA maintains that health care should be an easy-to-access public amenity, though the specifics of individual healthcare needs are often highly private and personal. This duality—healthcare as a public good and a private activity—has specific design implications which were carefully considered in the design guidelines.
After touring PP facilities around the US, interviewing staff, and reflecting on recent research in evidence-based healthcare design, Script and Studio Loutsis began developing the core principles that would ground the forthcoming PPFA design guidelines. Since patients often feel vulnerable or anxious about seeking sexual and reproductive health care, and at times can experience hostility from protesters outside these facilities, it was essential that their designed interior environments would empower and facilitate calm and wellness for patients, family, friends, and advocates as well as staff and volunteers. In addition, the quality of each facility’s built environment needed to reflect a high standard of medical care. Following staff review and feedback, the principles and accompanying core guidelines were finalized by the team: Wellness & Healing, Equity & Dignity, Operational Efficiency, and Resiliency.
Wellness & Healing
The facilities should promote wellness by increasing self-efficacy and implementing environmentally sustainable materials supportive of physical and mental health. In addition, healing is promoted by reducing stress and anxiety through evidence-based design approaches, such as connections to nature, natural light, and sound control. A map of ideal staff experiences was developed (), prioritizing Dignity, Information, Intuition, Privacy, Relaxation, Visibility, Welcoming, and Well-being along the way (). To facilitate this, the team incorporated specific design elements, such as daylighting and biophilic textures for well-being (), as well as colored zones and architectural elements to aid in intuitive wayfinding.Footnote22
Figure 3. Script Architecture and Studio Loutsis, “Journey Diagram” in Planned Parenthood Design Guidelines. 2020, © Planned Parenthood Federation of America.
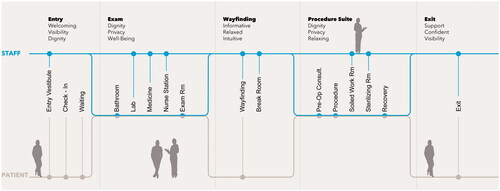
Figure 4. Script Architecture and Studio Loutsis, “Environment of Care Diagram” in Planned Parenthood Design Guidelines. 2020, © Planned Parenthood Federation of America.
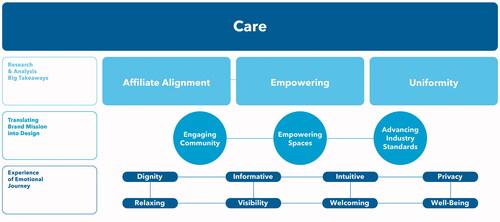
Figure 5. Script Architecture and Studio Loutsis, “Materials Palette and Waiting Room” in Planned Parenthood Design Guidelines. 2020, © Planned Parenthood Federation of America.
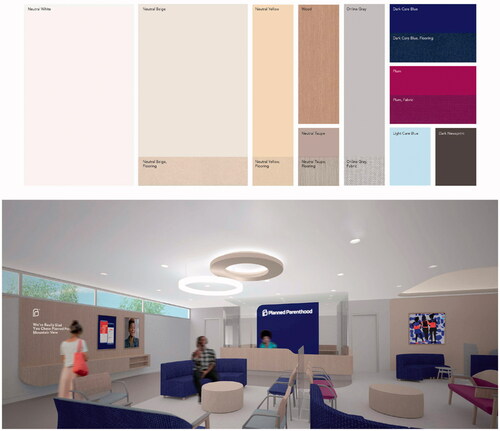
The design guidelines focused primarily on interiors but, where possible, included suggestions on entry sequencing based on past design work in Oklahoma City and Tulsa, and through visits to other facilities around the country. Each building context is unique and, for locations that have ample space, guidelines allow for a series of transitional experiences from the parking lot or drop-off point to the waiting room, to help create a safe and welcoming environment. This was tested at the Tulsa facility, where the street-facing façade is activated by a moiré pattern that engages the city (), while the entry sequence faces the parking lot (also seen in ). Patients walk from the parking lot through a calming, covered courtyard garden into a glass vestibule with a greeter who checks them in () before proceeding to the waiting room (). This sequence creates a private and secure entry environment, away from potential protesters and city noise, and helps reduce stress.
Equity & Dignity
Spaces should set patients at ease and provide a comfortable and trust-engendering experience by emphasizing, for example, conversational rather than hierarchical dynamics through layout and seating (). The facility should be attractive to people from diverse backgrounds and income levels. In addition, the waiting room furniture was selected to accommodate different types of activities and emotional states ().Footnote23
Operational Efficiency
The facilities should have effective floor plans that allow staff and patients to move efficiently from one room to another and allow for clear wayfinding and views to subsequent spaces. Key to understanding operational efficiencies were the site visits conducted by the team in late 2019. The team identified specific challenges, including that facilities can often be disorienting due to the requirement that spaces be enclosed rooms, rendering visibility and orientation throughout the spaces difficult to achieve. In response to these challenges, the team chose to incorporate easy-to-implement wayfinding and signage techniques into the design guidelines, including color-coded doors accompanied by color-coordinating signage on the walls. Simple spatial sequencing, even with limited visibility in long, enclosed hallways, allows the patient experience to be less stressful. Further, the team sought to create design standards to reflect existing Planned Parenthood brand colors and shapes, referencing both curves and straight lines drawn from the Planned Parenthood logo and using them where appropriate to either support operational efficiency or create a welcoming environment.
Resiliency
Where possible, facilities should be built with future flexibility in mind. The guidelines emphasize a design process that is adaptable. The team reviewed many Planned Parenthood documents, including previous design guidelines, branding strategies, and Team Centered Patient Care directives. The new design guidelines aim to provide an outline for achieving brand alignment with various budgets and various—or often nonexistent—architecture or interior design teams. Some facilities may require only minor work and be managing improvements internally, while other facilities may be creating entirely new, ground-up facilities and have a full design team with an architect and interior designer. Script and Studio Loutsis developed guidelines that could be used for a variety of project types by people with different backgrounds and positions. Understanding that different Planned Parenthood facilities will have different budgets, the design guidelines lay out how these four principles might be accomplished at three different price points, using different types of furniture, artwork, and design guidance ().
Postscript
While the specifics of the PPFA guidelines may not be shared publicly due to patient privacy and safety concerns, it is our hope that sharing information about the process will inspire healthcare leaders and designers to consider the impact and opportunity of implementing straightforward, evidence-based design work that empowers patients and supports their well-being. We believe that providing an easy-to-follow set of evidence-based design guidelines at different price points for Planned Parenthood, whose healthcare facilities provide essential care to over two million patients each year, is an essential means of supporting high-quality health care. The design guidelines prepared by Script Architecture and Studio Loutsis and adopted by Planned Parenthood Federation of America in 2020, seek to support Planned Parenthood facilities around the US in creating a coherent spatial experience, while allowing flexibility for individual affiliates and communities to make design choices that best fit their needs, and perhaps above all, to do so in a generous, safe and welcoming space, to enable patients and Planned Parenthood visitors to be cared for with comfort and dignity, whether in Queens, NYC, or Great Falls, Montana.
Additional information
Notes on contributors
Deborah Richards
Deborah Richards is an assistant professor of architecture at the University of Oklahoma (OU), the chief design officer at the nonprofit Open Design Collective, and the principal of Script Architecture. Her research and teaching explore community engaged design, well-being, and digital fabrication. Her work at Script Architecture focuses on the stories of people and places to create situation-specific design projects. She is the recipient of The American Institute of Architects Oklahoma awards and has been a member of numerous project teams receiving grants for community-engaged work.
Angela M. Person
Angela M. Person is an assistant professor of architecture at OU. Her research and teaching engage architectural history and behavioral and emotional influences of built and natural environments. Before joining OU, she was a fellow at the Smithsonian Institution, where she coauthored The Care and Keeping of Cultural Facilities (Rowman & Littlefield). Recently, she organized a national conference, Schools of Thought, which brought together more than 100 design educators from over fifty institutions around the United States and beyond to explore the future of design teaching.
Notes
1 Planned Parenthood, “2019-2020 Annual Report,” n.d., https://www.plannedparenthood.org/uploads/filer_public/67/30/67305ea1-8da2-4cee-9191-19228c1d6f70/210219-annual-report-2019-2020-web-final.pdf.
2 Planned Parenthood.
3 Amy Davidson Sorkin, “The Unique Dangers of the Supreme Court’s Decision to Hear a Mississippi Abortion Case,” New Yorker, May 20, 2021, https://www.newyorker.com/magazine/2021/06/07/the-unique-dangers-of-the-supreme-courts-decision-to-hear-a-mississippi-abortion-case.
4 Carter Sherman, “Abortion Clinic Protests are Still Happening in the Pandemic: ‘They Accost Patients Face to Face,’” Vice News, May 26, 2020, https://www.vice.com/en/article/889nnp/abortion-clinic-protests-are-still-happening-in-the-pandemic-they-accost-patients-face-to-face.
5 Diana Pearl, “Free Speech Outside the Abortion Clinic,” Atlantic, March 19, 2015, https://www.theatlantic.com/health/archive/2015/03/free-speech-outside-the-abortion-clinic/388162/.
6 Sara Stevens and Joy Knoblauch, “JAE 76:1 HEALTH, Call for Papers,” Journal of Architectural Education, accessed July 30, 2021, https://www.jaeonline.org/pages/health#/page2/.
7 Lori Brown, Contested Spaces: Abortion Clinics, Women’s Shelters and Hospitals: Politicizing the Female Body (New York: Routledge, 2016), 3.
8 The Oklahoma City facility design pays special attention to creating a high quality entry and welcoming waiting areas with various seating options and assorted privacy zones. Careful lighting and millwork help patients feel respected and valued. Light is carefully integrated, with natural light in every recovery room. Warm wood finishes help balance tiles and hard surfaces required for sanitation. Necessary workflows and spatial adjacencies to support staff and patients were thoroughly diagrammed, with frequent feedback from staff in the design process.
9 The Tulsa facility integrates clerestories in exam rooms, as well as a shimmering (and private) façade that engages the adjacent busy street while providing sound control. There are views of greenery, a flexible home-like waiting room, and a wooded screen that connects interior and exterior spaces. Local clinic staff and physicians helped establish critical flows and adjacencies. Staff offices (with rough-in plumbing) can be retasked for future expansion if needed, and exam room configurations were designed to reduce perceived hierarchies between patients and doctors.
10 Deborah Richards began her work with Planned Parenthood when she co-led Inter-Projects Architecture with Zachary Colbert. She is now sole principal of Script Architecture.
11 Unpublished RFP provided by Planned Parenthood.
12 The 2019 RFP for new guidelines aimed to build on the lessons learned from previous guidelines. For example, the color palette needed to be easier for nondesigners to implement, with clear ratios specified for quantities of different dark and light colors, and the furnishings included in the guidelines needed to be specified at tiered price points that worked for budgets that may vary from facility to facility.
13 The research conducted by Script and Studio Loutsis led to a series of recommendations that included providing three tiers of design options (e.g., finishes, furnishings) and low, medium, and high price points, as well as specific finish recommendations, using less expensive furniture (Herman Miller pieces had been specified in previous guidelines) as well as lighting recommendations for healthcare rooms that prioritized cleanability. Also included were strategies for designing for dignity and wellness to create a more comforting space for patients, as well as options for health centers to respond to their local environment or to include local art. Proposed interior design layout recommendations for entry and lobby spaces, including sample floor plans and photographic examples, as well specific color, signage, and wayfinding recommendations were provided, in addition to updated entry sequences, lobby spaces, and appropriate branding and design strategies for conference rooms and collaborative work spaces.
14 At the start of this work with PPFA, Script Architecture signed a comprehensive nondisclosure agreement. As a result, this article and its content have been reviewed and approved by PPFA several times during the editorial process. During PPFA’s review process, it was determined that specific architectural content, including floor plans and elevations of facilities, would not be published due to safety and privacy concerns of staff and patients.
15 See the work of Jennifer DuBose, Lorissa MacAllister, Khatereh Hadi, and Bonnie Sakallaris, “Exploring the Concept of Healing Spaces,” HERD: Health Environments Research & Design Journal 11:1 (2018): 47. DuBose et al. identify a number of factors around healing environments, including four “healing constructions”: (1) Psychological, (2) Self-Efficacy, (3) Social and Functional.
16 See DuBose et al., 43. Regarding the positive impacts of biophilic imagery in space, see J. Yin, J. Yuan, N. Arfaei, P.J. Catalano, J.G. Allen, and J.D. Spengler, “Effects of Biophilic Indoor Environment on Stress and Anxiety Recovery: A Between-Subjects Experiment in Virtual Reality,” Environment International 136 (2020).
17 DuBose et al., 52. The chart on this page identifies key relationships between architectural features and healing constructs, which articulate fourteen specific architectural variables, such as indoor plants or acoustic ceiling tiles, that correlate with the four different healing constructions noted by DuBose et al.
18 Personal communication with the author, July, 2021.
19 Arsalan Gharaveis, D. Kirk Hamilton, and Debajyoti Pati, “The Impact of Environmental Design on Teamwork and Communication in Healthcare Facilities: A Systematic Literature Review,” HERD: Health Environments Research & Design Journal 11:1 (2018): 119–37.
20 Cheryl Heller, “How the Architecture of Hospitals Affects Health Outcomes,” Harvard Business Review, October 15, 2018, https://hbr.org/2018/10/how-the-architecture-of-hospitals-affects-health-outcomes.
21 Planned Parenthood’s careful consideration of facility locations aligns with architect-scholar Lori Brown’s observation that “abortion clinics should not have to be hidden away somewhere in order to ensure privacy and protection. Such spatial isolation will not prevent protestors from gaining intimate details about a clinic and its staff.” Lori Brown, Contested Spaces: Abortion Clinics, Women’s Shelters and Hospitals: Politicizing the Female Body (New York: Routledge, 2016), 204.
22 The design guide’s color palette was developed in reference to Planned Parenthood brand colors, in incorporating additional colors and textures that evoke feelings of warmth and calm. The predominant neutral color ratio helps to balance the bold brand colors.
23 The design guide specifies four zones for each Planned Parenthood waiting room: a reception area, welcome area, browsing bar, and seating area with diverse options. The browsing bar/explore and welcome area/orient wall panel are incorporated from Planned Parenthood’s previous design guidelines. These zones are combined to create a welcoming and dignified environment that offers multiple types of seating to support how a patient feels and engages with the waiting room.


